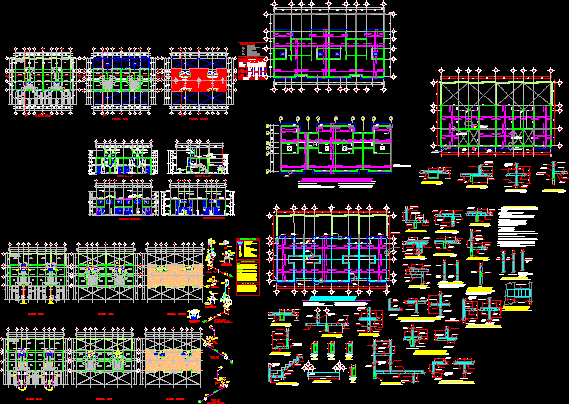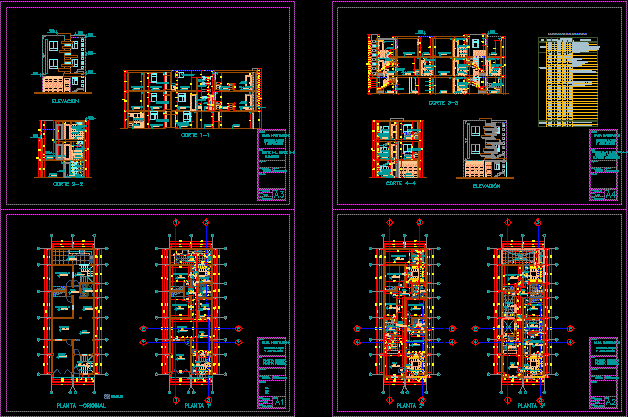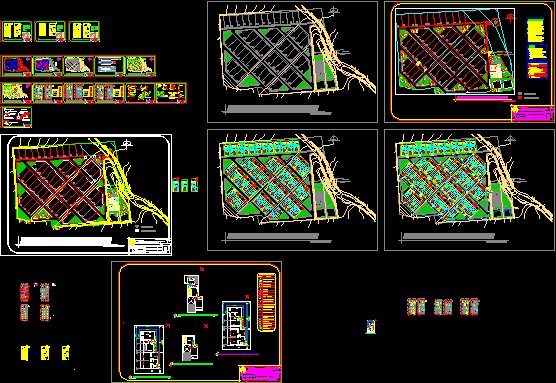Multifamily Building DWG Section for AutoCAD
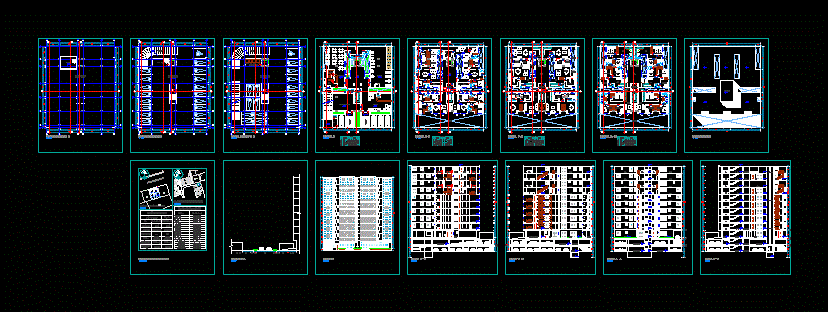
Typologys apartment in a building of multifamily housing; plants; sections and elevations.
Drawing labels, details, and other text information extracted from the CAD file (Translated from Spanish):
Observation :, title :, departure :, date of dig., observation, act registry :, elevated tank, basement, garbage room, elevator, machine room, hall, cafeteria, gym, reception, multipurpose room, room, dining room, kitchen, laundry, bathroom, hall, lav., cistern, esc: indicated, location map, location map, av. jose matias manzanilla, av. the teachers-west, ca. san luis, av fernando leon de vivero, social security, the map has no georeferenced coordinates, according to its location plan, street gutierrez, track, path, retirement, property, verma, duct, bedroom, cafeteria, salon de usos multiples, parking, garbage deposit, be, elevator, lobby, staircase, warehouse, beam, slab, sum, cistern, normative table, project, uses, zoning, free area, coef. building, viv multifamily, rda, levels, built area, total area, area terrain, covered area, coefficient, front, minimum removal, organic, plastic, cardboard, glass, house, ss.hh., box vain, doors, windows, trade , commensal, —
Raw text data extracted from CAD file:
| Language | Spanish |
| Drawing Type | Section |
| Category | Condominium |
| Additional Screenshots |
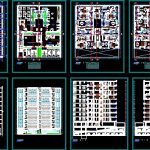 |
| File Type | dwg |
| Materials | Glass, Plastic, Other |
| Measurement Units | Metric |
| Footprint Area | |
| Building Features | Garden / Park, Elevator, Parking |
| Tags | apartment, apartments, autocad, building, condo, DWG, eigenverantwortung, elevations, Family, group home, grup, Housing, mehrfamilien, multi, multifamily, multifamily housing, ownership, partnerschaft, partnership, plants, section, sections |



