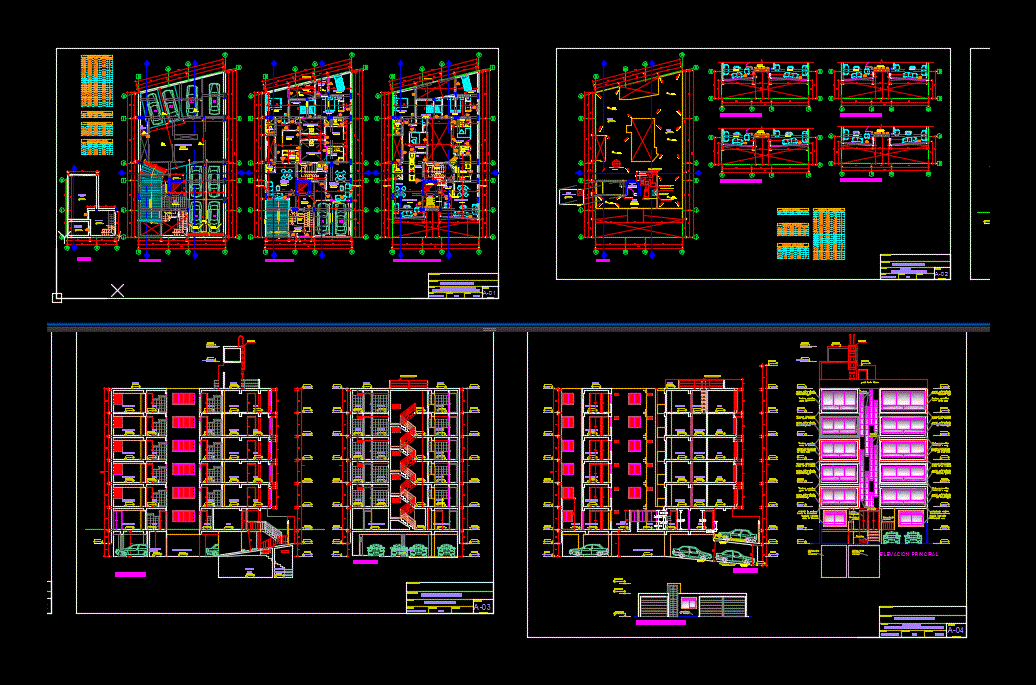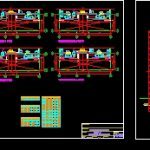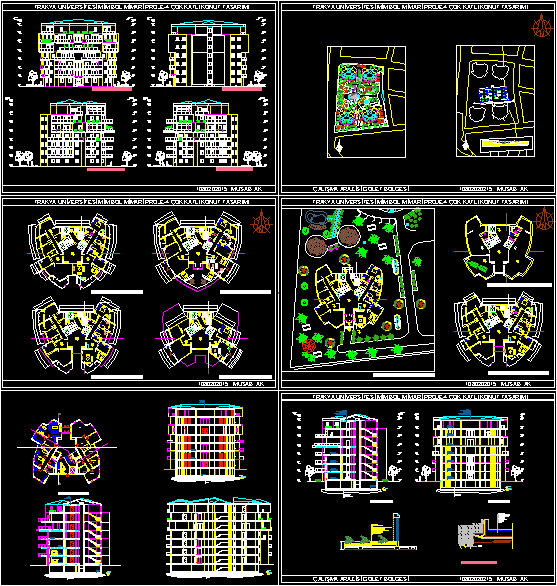Multifamily Building DWG Section for AutoCAD

PLANT; SECTIONS AND RISE BUILDING MULTI – SUBT garages. 5 levels
Drawing labels, details, and other text information extracted from the CAD file (Translated from Spanish):
desk, kitchen, lav., bedroom, dining room, bathroom, basement, hall, hall, room, cl., parking, project :, date :, floor., floors: basement, basement, drawing :, scale :, lamina :, applicant :, anrg, multi-family building, ceramic floor, basement, c. pumps, a.c.i., consumption, cistern, tank projection, proy. de cis., dep., garbage, tv, terrace, patio-laundry, laminate floor, seismic board, lift door, polished cement floor, elevad., discap., entrance, sliding door, proy. from v. flat, polished cement floor, porcelain floor, sink, cant., type, width, sill, tall, box vain doors, window box windows, box screens, — box high bays, botallantas, rooftop duct , handrail, air, extractor duct, air injection, duct, roof, raised tank projection, roof, machinery, room, cat ladder, access to roof, safety railing, metal duct lid, fire resistant , roof and, proyec. elevated tank, elevated tank, pastry brick floor, extraction equipment, equipment, parking, living room, court b – b, tank.elevado, security, orte aa, and court bb, court a – a, room, roof of, semi-zotano, courtyard, laundry, staircase, court c – c, fence lift, tarrajeado and painted, main elevation, aluminum railing, elevator, white background wall, sliding window, wooden finish, edge of the window, frame outstanding tarred and painted black, tarred frame and painted red, outstanding frame tarred and painted lead color, c-c cut, main elevation and lift frame, projection of cto. pumps, window, pivoting
Raw text data extracted from CAD file:
| Language | Spanish |
| Drawing Type | Section |
| Category | Condominium |
| Additional Screenshots |
 |
| File Type | dwg |
| Materials | Aluminum, Wood, Other |
| Measurement Units | Metric |
| Footprint Area | |
| Building Features | Garden / Park, Deck / Patio, Garage, Elevator, Parking |
| Tags | apartment, autocad, building, building departments, condo, DWG, eigenverantwortung, Family, garages, group home, grup, levels, mehrfamilien, multi, multifamily, multifamily housing, ownership, partnerschaft, partnership, plant, rise, section, sections |








