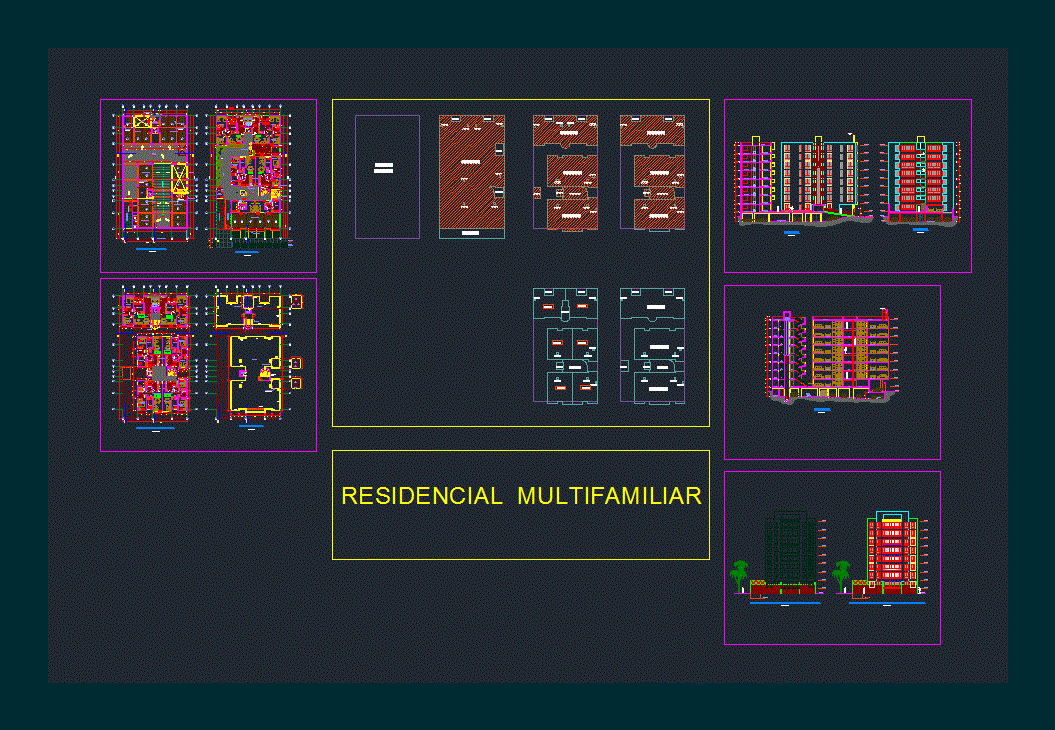Multifamily Building DWG Section for AutoCAD

Building 3 floors – basement – underground – plants – sections – dimesnsiones – designations
Drawing labels, details, and other text information extracted from the CAD file (Translated from Spanish):
l. mcpal., cover, calamine, neighbor, inaccessible slab, axis of track, street: quiquibey, street: mururata, vehicular income, bedroom, living room, kitchen, bathroom, garage, empty, avenue san buenaventura, avenue taca, income pedestrian, patio, plastic calamine, calamine, cover, plastic caulina, rear elevation, roof slab, second floor plant, first floor plant, ground floor, third floor plant, street quiquibey, deposit, multiple, back room, hall, second floor floor, floor first floor, street mururata, construction plans, housing moral, stands, area, area of building lot, minimum parking area, partial sum sup., ale, viv., —, ame, — -, minimum area green, amv, reference, first floor, second floor, third floor, construction to be legalized, new construction, frontal elevation, foundation plane, start, retaining wall, hº cº, up, projection of flown, balcony , low, be, garage, trast-, shop, s second and third floor, terrain projection line, site plan and roof
Raw text data extracted from CAD file:
| Language | Spanish |
| Drawing Type | Section |
| Category | Condominium |
| Additional Screenshots |
 |
| File Type | dwg |
| Materials | Plastic, Other |
| Measurement Units | Metric |
| Footprint Area | |
| Building Features | Garden / Park, Deck / Patio, Garage, Parking |
| Tags | apartment, autocad, basement, building, condo, designations, DWG, eigenverantwortung, Family, floors, group home, grup, mehrfamilien, multi, multifamily, multifamily housing, ownership, partnerschaft, partnership, plants, section, sections, underground |








