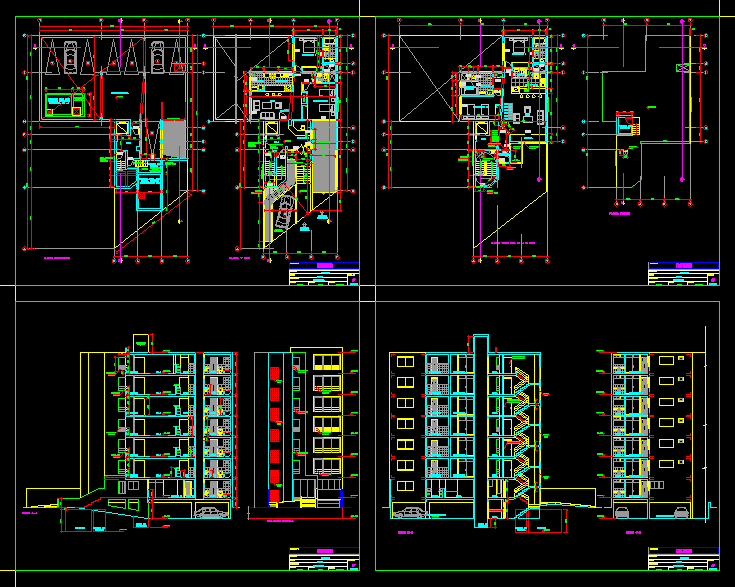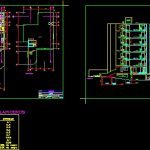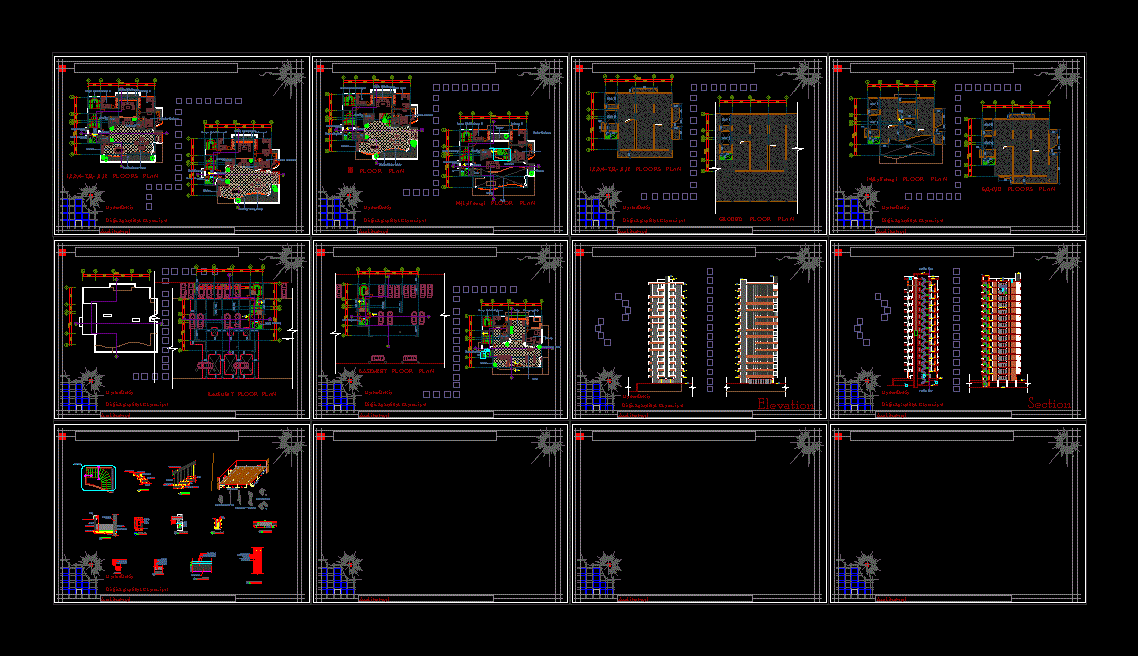Multifamily Building DWG Section for AutoCAD

MULTIFAMILY BUILDING WITH 7 LEVELS. WITH BASEMENT FOR PARKING AT DISTRIBUTION LEVEL ;SECTIONS AND ELEVATIONS
Drawing labels, details, and other text information extracted from the CAD file (Translated from Spanish):
entry, pedestrian, npt., professional, lamina no, drawing, date, scale, flat, draft, owner, nnnn, nnn, nn nn, niv, Thickness pencils, pen, thickness, in black, in black, parking lot, quarter, bombs, hall, terrace, kitchenette, bedroom, bath, bedroom, entry, pedestrian, entry, vehicular, hall, typical floor plan, ground floor, Semi-ground plant, reception, quarter, service, laundry, living room, board, bath, bedroom, bath, living room, kitchenette, bedroom, laundry, shelf, gsci, block grass, garden, living room, terrace, kitch, bath, living room, terrace, kitch, bath, living room, terrace, kitch, bath, living room, terrace, kitch, bath, living room, terrace, kitch, bath, living room, terrace, kitch, bath, plant ceilings, single floor, quarter, cat, stairs of, cat floor, projection, stairs of, machines, dept, cut, elevator, Well of, quarter, machines, quarter, bombs, tank, seccionable door, front elevation, ceiling projection, parking lot, bath, dormit., Hydron tank., Pressure, speed constant, elevator, Well of, quarter, bombs, tank, parking lot, laundry, bedroom, kitch, living room, cut, seismic seal cm, seismic seal cm, seismic seal cm, bedroom, bath, bedroom, bath, bedroom, bath, bedroom, bath, bedroom, bath, bedroom, bath, bedroom, bath, laundry, bedroom, laundry, bedroom, laundry, bedroom, laundry, bedroom, laundry, bedroom, parking lot, hydrahulico, cutfire door, arm, Siamese connection, rail railing, iron, rail railing, iron, rail railing, iron, rail railing, iron, rail railing, iron, vain with, glass block, block of, glass, block of, glass, rail railing, iron, rail railing, iron, rail railing, iron, vain with, glass block, hydrahulico, cutfire door, arm, rail railing, iron, lobby, gsci, hydrahulico, cutfire door, arm, hydrahulico, cutfire door, arm, rail railing, iron, rail railing, iron, rail railing, iron, block of, glass, hall, hall, block of, glass, block of, glass, block of, glass, cutfire door, hydraulic, cutfire door, hydraulic, cutfire door, hydraulic, cutfire door, hydraulic, ceiling projection, rail railing, iron, door, antipanic, Hydron tank., Pressure, speed constant, cistern for water, Domestic consumption, capacity:, cistern for water, against fire, capacity:, professional, lamina no, drawing, date, scale, flat, draft, owner, nnnn, nnn, nn nn, professional, lamina no, drawing, date, scale, flat, draft, owner, nnnn, nnn, nn nn, professional, lamina no, drawing, date, scale, flat, draft, owner, nnnn, nnn, nn nn, professional, lamina no, drawing, date, scale, flat, draft, owner, nnnn, nnn, nn nn
Raw text data extracted from CAD file:
| Language | Spanish |
| Drawing Type | Section |
| Category | Condominium |
| Additional Screenshots |
 |
| File Type | dwg |
| Materials | Glass |
| Measurement Units | |
| Footprint Area | |
| Building Features | Elevator, Parking, Garden / Park |
| Tags | apartment, autocad, basement, building, condo, distribution, DWG, eigenverantwortung, elevations, Family, group home, grup, Level, levels, mehrfamilien, multi, multifamily, multifamily building, multifamily housing, ownership, parking, partnerschaft, partnership, section, sections |








