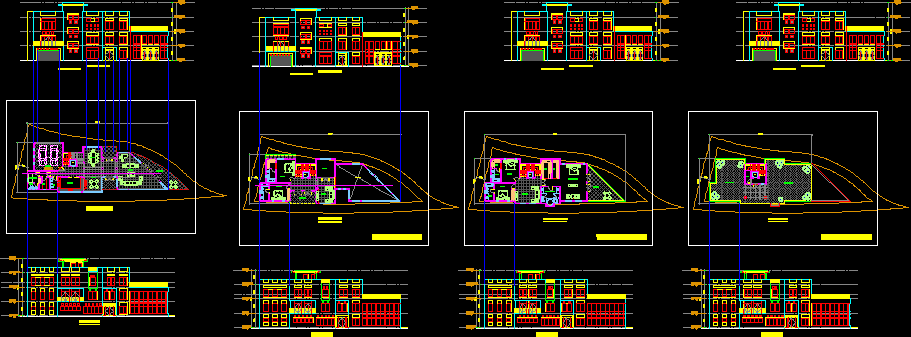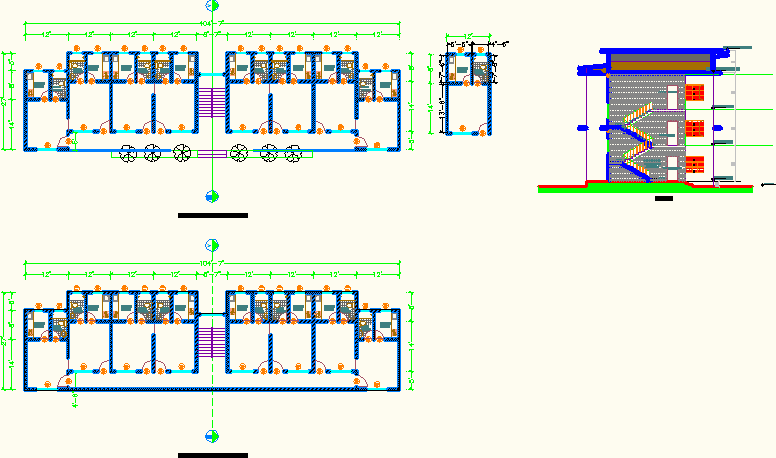Multifamily Building DWG Section for AutoCAD

5 story multifamily building in an urban area with 2 flats on each floor contains plants section and elevation.
Drawing labels, details, and other text information extracted from the CAD file (Translated from Spanish):
made by coconut, stairs foundation, kitchen, bedroom, service yard, s.h., bedroom, dining room, bedroom, closet, n.p.t., hall, n.p.t., garden, garage, n.p.t., service, first floor, esc:, n.p.t., garage, n.p.t., garage, n.p.t., n.p.t., ramp, kitchen, bedroom, service yard, s.h., bedroom, dining room, bedroom, closet, n.p.t., hall, n.p.t., garden, garage, n.p.t., service, n.p.t., garage, n.p.t., garage, n.p.t., kitchen, laundry, s.h., Main bedroom, bedroom, living room, dinning room, living room, dinning room, kitchen, bedroom, laundry, bedroom, Main bedroom, s.h., balcony, kitchen, bedroom, service yard, s.h., bedroom, dining room, bedroom, closet, n.p.t., hall, n.p.t., garden, garage, key of vanos, windows, doors, Long tall, long high alfeizer, n.p.t., n.p.t., tempered glass screen, rooftop, scale, service, bedroom, n.p.t., bedroom, n.p.t., bedroom, n.p.t., kitchen, n.p.t., kitchen, n.p.t., kitchen, n.p.t., bedroom, n.p.t., hall, n.p.t., s.h, n.p.t., garden, n.p.t., garden, n.p.t., hall, n.p.t., s.h, n.p.t., dining room, n.p.t., laundry, n.p.t., laundry, n.p.t., laundry, n.p.t., laundry, n.p.t., laundry, n.p.t., laundry, n.p.t., s.h, n.p.t., s.h, n.p.t., s.h, n.p.t., s.h, n.p.t., s.h, n.p.t., s.h, n.p.t., Section A’, esc:, Section b’, esc:, garage, n.p.t., garden, n.p.t., main elevation, esc:, elevation lat. left, esc:, rear elevation, esc:, first floor, esc:, plant, esc:, n.p.t., garage, n.p.t., garage, n.p.t., n.p.t., n.p.t., skylight, central skylight, n.p.t., n.p.t., ramp, n.p.t., area
Raw text data extracted from CAD file:
| Language | Spanish |
| Drawing Type | Section |
| Category | Condominium |
| Additional Screenshots |
 |
| File Type | dwg |
| Materials | Glass |
| Measurement Units | |
| Footprint Area | |
| Building Features | Garage, Deck / Patio, Garden / Park |
| Tags | apartment, area, autocad, building, condo, DWG, eigenverantwortung, Family, flats, floor, group home, grup, mehrfamilien, multi, multifamily, multifamily housing, ownership, partnerschaft, partnership, plants, section, story, urban |








