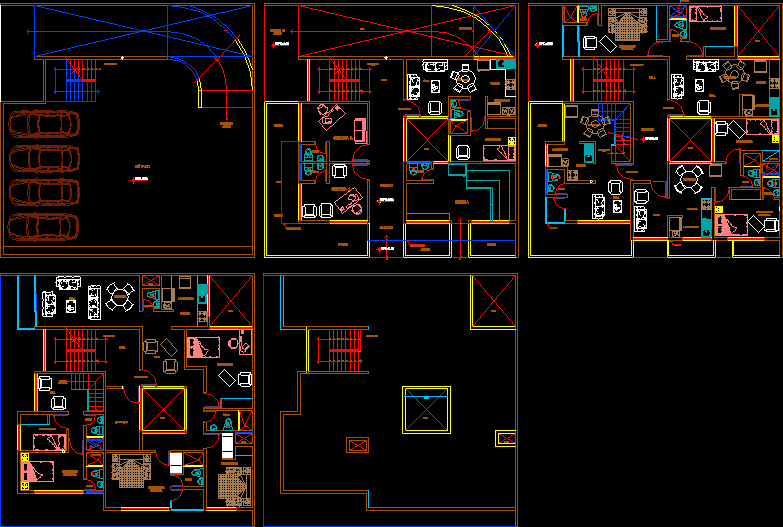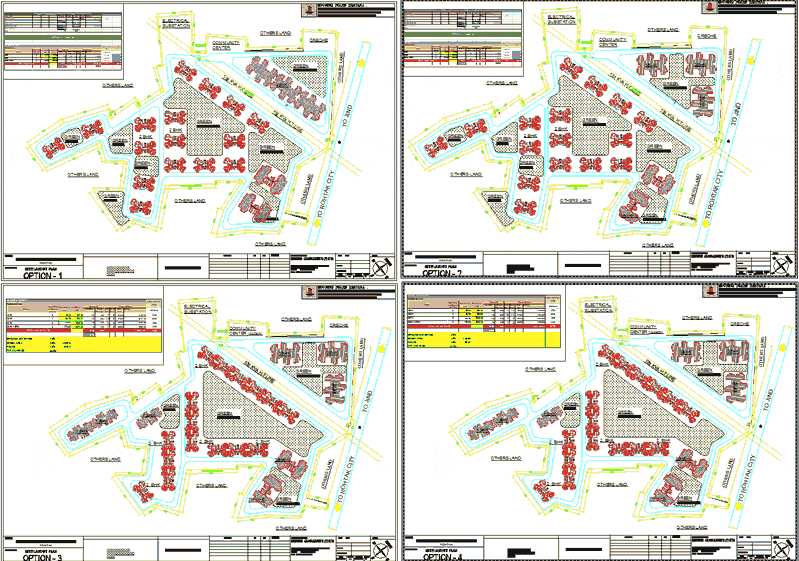Multifamily Building Forest DWG Section for AutoCAD
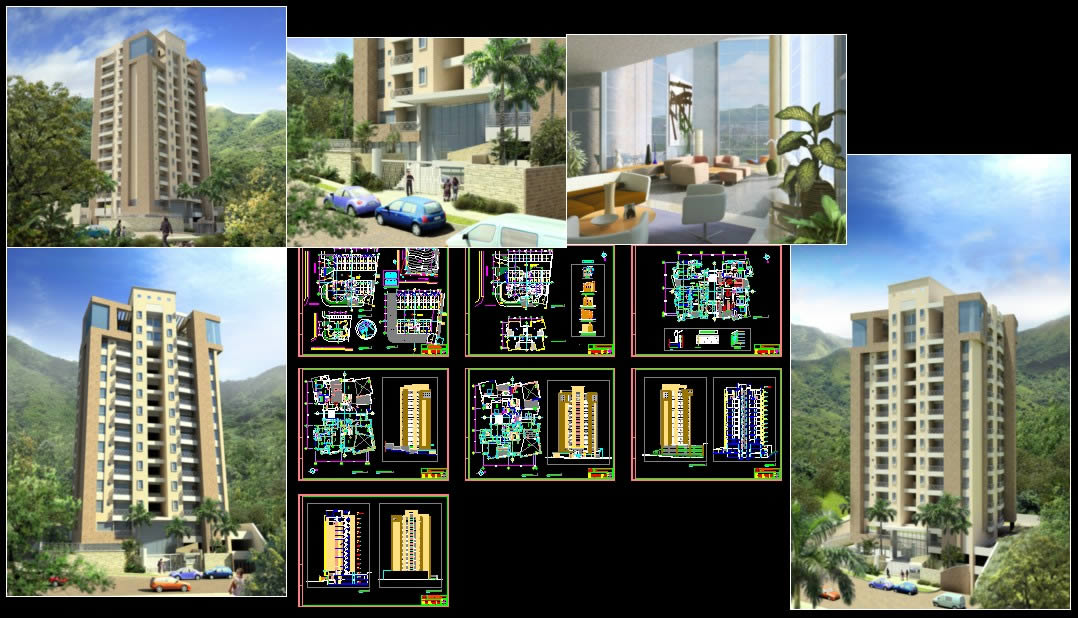
Private property located on Forest Street Mango Avenue intersection plot Araguaney 332 – Valencia with a plot area of ??1,254 approximately, 68 Mts ². It is proposed to construct a building for residential use in a distributed Basement level (level 537.10) Ground Floor Access (Level 540) Mezzanine Level (Level 543, 30) 10 levels of Plants and Plant penthouse type.
Drawing labels, details, and other text information extracted from the CAD file (Translated from Spanish):
mezzanine, roof plant scenic, project: multifamily housing, owner:, address:, responsable:, draft:, ground floor ph. left side facade, architect:, flat:, facilities:, design:, drawing:, date, scale:, sheet:, total:, draft:, responsable:, address:, owner:, right lateral facade section bb, design:, facilities:, flat:, architect:, scale:, date, drawing:, total:, sheet:, project: multifamily housing, esc, lateral facade left, lateral facade der., esc, back facade, project: multifamily housing, architect:, flat:, facilities:, design:, high floor main facade, owner:, address:, responsable:, draft:, drawing:, date, scale:, sheet:, total:, project: multifamily housing, architect:, flat:, facilities:, design:, plant type railing detail, owner:, address:, responsable:, draft:, drawing:, date, scale:, sheet:, total:, draft:, responsable:, address:, owner:, rear facade sections, design:, facilities:, flat:, architect:, scale:, date, drawing:, project: multifamily housing, total:, sheet:, project: multifamily housing, architect:, flat:, facilities:, design:, Mezzanine level surveillance room, owner:, address:, responsable:, draft:, drawing:, date, scale:, sheet:, total:, esc, section, surveillance plant, street the mangoes, araguaney avenue, bar, party room, trash, pending, stone wall, white glass wall, double posts full booths, ventilation h:, pending, D.E.P., pending, simple posts double positions total posts, compact, to be, concierge, terrace, empty, hall, street the mangoes, araguaney avenue, compact, draft:, responsable:, address:, owner:, project: multifamily housing, flat:, scale:, date, drawing:, design:, facilities:, architect:, plant plant, total:, sheet:, hydropneumatic, Electric board, high ventilation, pending, talud, luggage posts, high ventilation, pb level, esc, plant, surveillance, esc, main facade, lateral facade left, lateral facade der., back facade, mezzanine level, esc, semi-basement, esc, bedroom, Main bedroom, balcony, balcony, balcony, area:, dinning room, kitchen, area:, dinning room, kitchen, dinning room, Main bedroom, balcony, bedroom, bedroom, Main bedroom, bedroom, trades, trades, bedroom, bedroom, Main bedroom, araguaney avenue, parc., parc., elect., basement, sotanoelect, street the mangoes, Water, Water, sink, sewer, sotanoelect, elect., basement, bv.d, bvdrenajes, lifting top., East, polygonal coordinates, esc, north, pnt, dimension, boundary coordinates, East, north, pnt, dimension, Location, unscaled, main facade, esc, study, terrace, after, kitchen, terrace, dinning room, trades, to be, living room, study, terrace, after, terrace, trades, kitchen, to be, dinning room, Guest, bedroom service, bedroom service, Guest, type plant, esc, ground floor ph, bedroom, terrace, dressing room, bedroom, empty, bedroom, dressing room, terrace, to be, dressing room, Main bedroom, low level, mezzanine, semi-basement, level, level, level, level, level, level, level, level, level, level, level, level, level engine room, esc, roof plant, high floor p
Raw text data extracted from CAD file:
| Language | Spanish |
| Drawing Type | Section |
| Category | Condominium |
| Additional Screenshots |
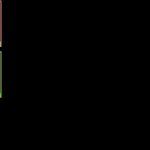 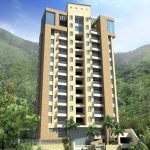 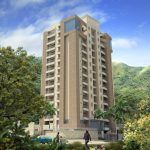 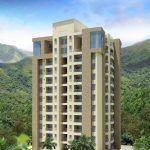 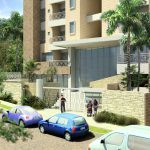 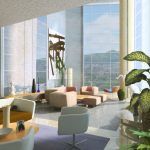 |
| File Type | dwg |
| Materials | Glass |
| Measurement Units | |
| Footprint Area | |
| Building Features | |
| Tags | apartment, autocad, avenue, building, condo, DWG, eigenverantwortung, Family, forest, group home, grup, intersection, located, mehrfamilien, multi, multifamily, multifamily building, multifamily housing, ownership, partnerschaft, partnership, plot, private, property, section, street |



