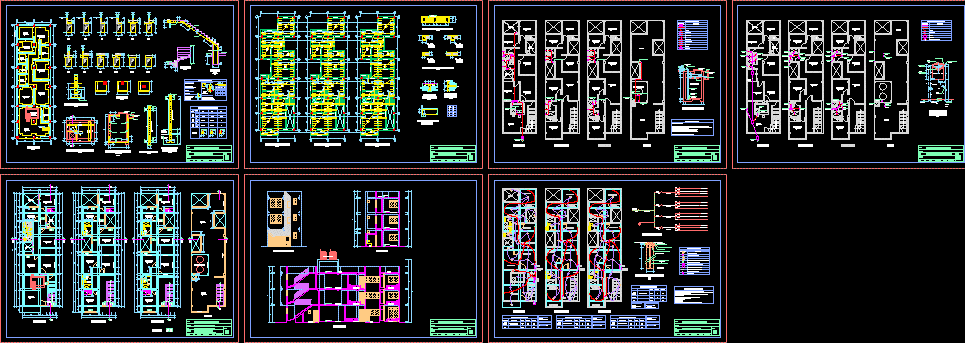Multifamily Building, Independent Plans DWG Plan for AutoCAD
ADVERTISEMENT

ADVERTISEMENT
PLANS INDEPENDENCE MULTI FAMILY BUILDING
Drawing labels, details, and other text information extracted from the CAD file (Translated from Spanish):
independent third and fourth level, eucalyptus, multifamily building, owner :, lamina :, db, project :, plane :, property of third parties, sub total, second level, description, property, exclusive, common, legend, well of light, common area, third level, fifth and sixth level of independence, fourth level, fifth level, seventh and eighth level independence, sixth level, seventh level, ninth and tenth level of independence, eighth level, ninth level, tenth level, tenth level, tenth second level, fourteenth level, tenth third level, tenth fifth level, roof, first and second level, first level, ceiling projection, proy. ceiling
Raw text data extracted from CAD file:
| Language | Spanish |
| Drawing Type | Plan |
| Category | Condominium |
| Additional Screenshots |
 |
| File Type | dwg |
| Materials | Other |
| Measurement Units | Metric |
| Footprint Area | |
| Building Features | |
| Tags | apartment, autocad, building, condo, DWG, eigenverantwortung, Family, group home, grup, independent, mehrfamilien, multi, multifamily, multifamily housing, ownership, partnerschaft, partnership, plan, plans |








