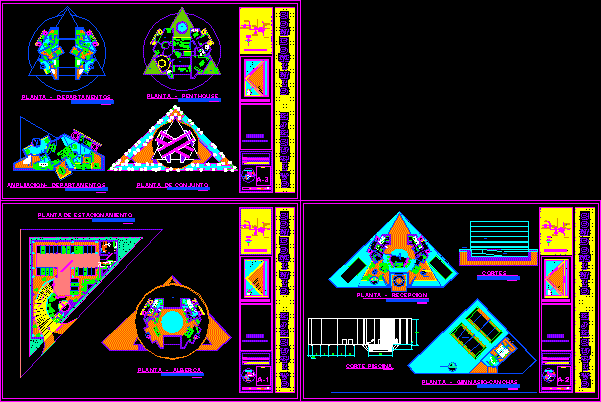Multifamily Building Las Palmeras DWG Block for AutoCAD
ADVERTISEMENT

ADVERTISEMENT
Las Palmeras A Residential Building Trujillo well distributed. Plants Equipped
Drawing labels, details, and other text information extracted from the CAD file (Translated from Spanish):
npt, caption:, tenth floor, first floor, terrace, ss.hh, w closet, tv, eighth floor, sshh, seventh floor, gci, perimeter of land, terrace, living room, lobby – hall, kitchen, dining room, cupboard, d. service, laundry, terrace lobby, barbecue, pantry, star tv, ninth floor, roof, ventilation duct lower bathroom, bathroom, barbecue, master bedroom, trunk, jacuzzi, dressing room, second floor, third floor, fourth floor, fifth floor , sixth floor, type of window, width, height, sill height, hall -lobby, TV, w. closet, hallway, d. main, d. simple, meters, balcony, star, lavad., room – kitchenette, stairs, room, sh.comun, telecommunications, machine room
Raw text data extracted from CAD file:
| Language | Spanish |
| Drawing Type | Block |
| Category | Condominium |
| Additional Screenshots | |
| File Type | dwg |
| Materials | Other |
| Measurement Units | Metric |
| Footprint Area | |
| Building Features | |
| Tags | apartment, autocad, block, building, building departments, condo, distributed, DWG, eigenverantwortung, equipped, Family, group home, grup, las, mehrfamilien, multi, multifamily, multifamily housing, ownership, partnerschaft, partnership, plants, residential, trujillo |








