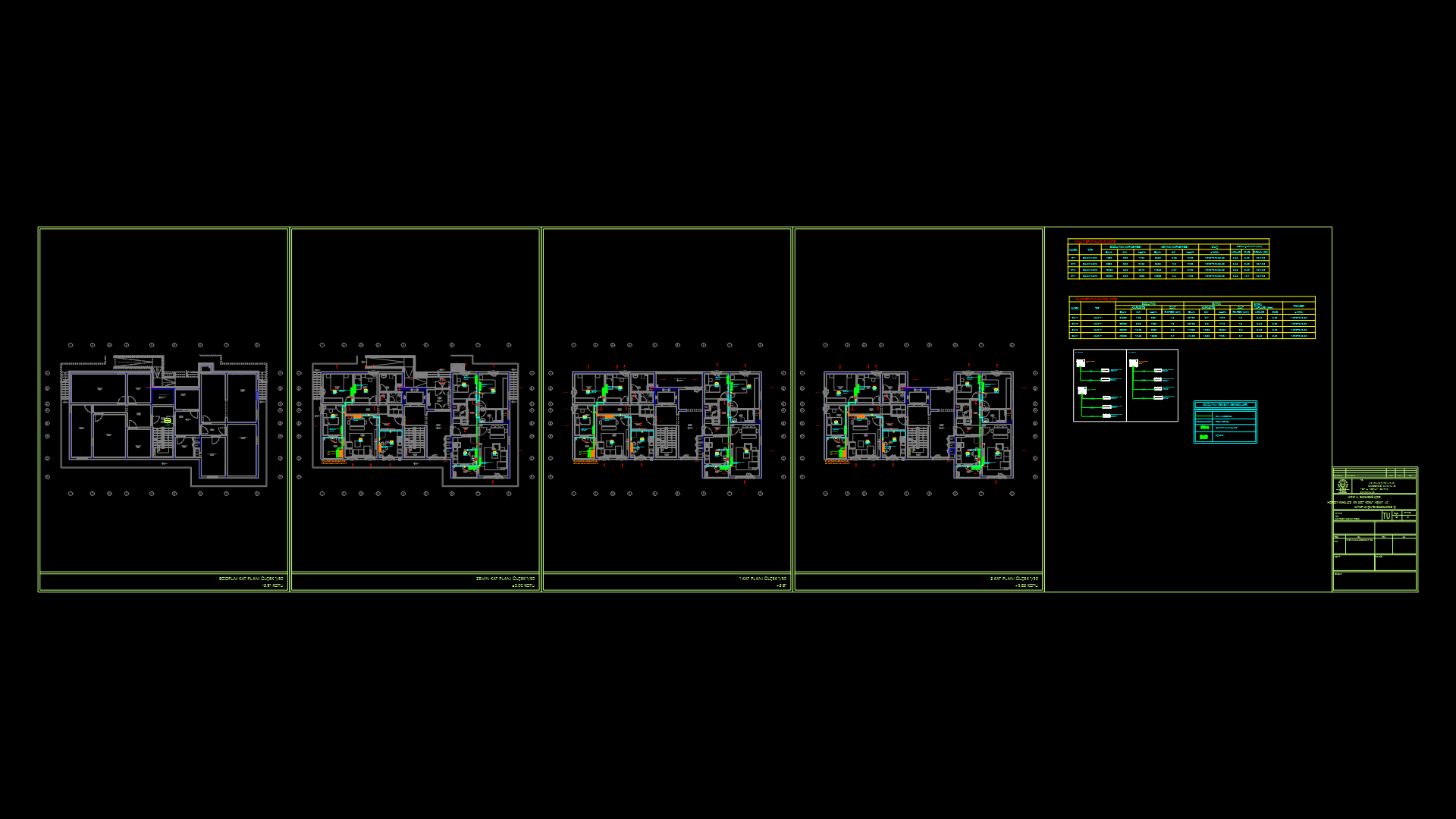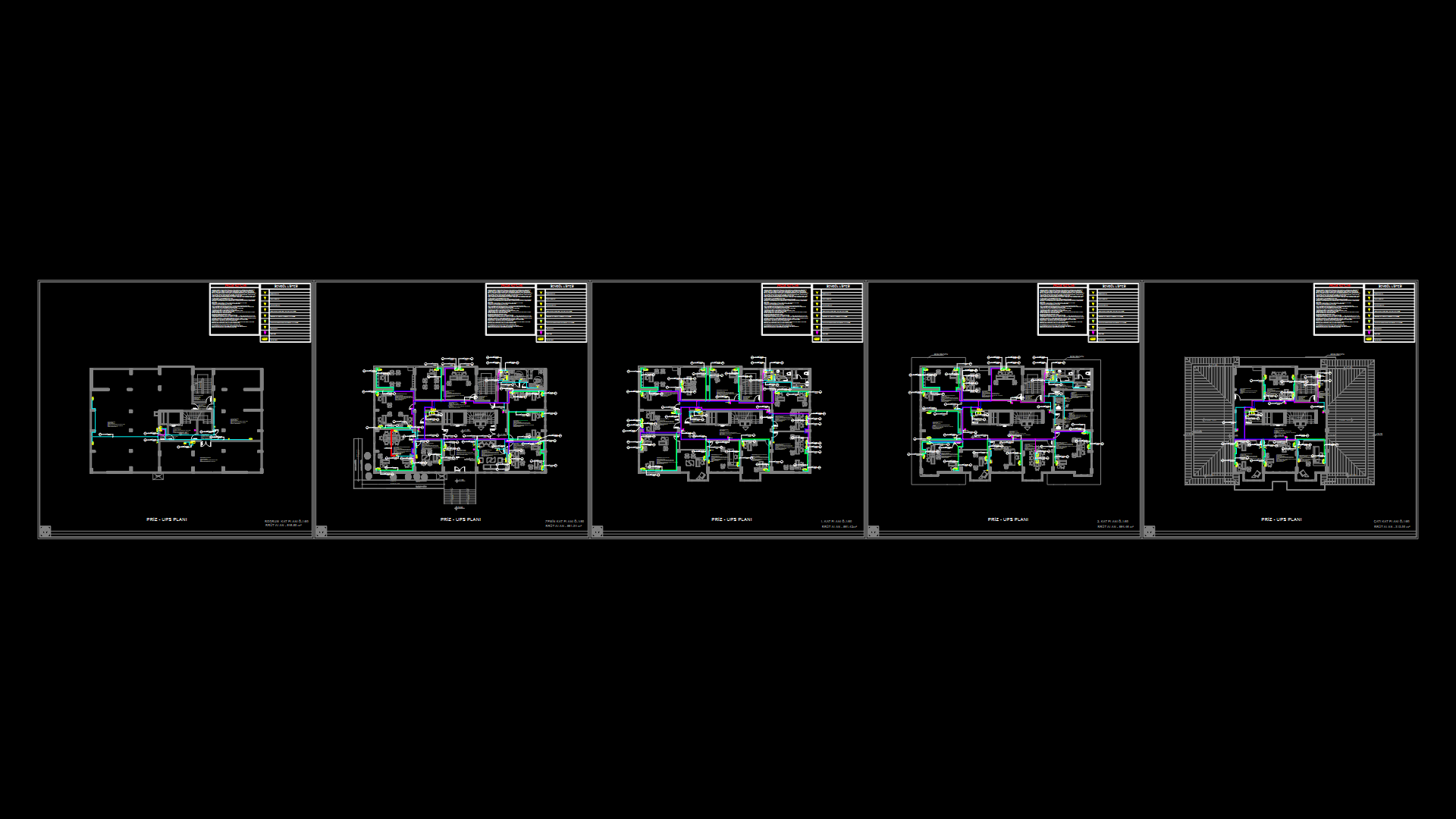Multifamily Building Plumbing System Design Floor Plans

Complete plumbing system design for a nine-story multifamily residential building with detailed floor plans and isometric drawings. The plans show water supply (cold and hot), drainage, and ventilation systems throughout the structure from basement to roof.
Key Components:
– Cold water distribution system with PVC pipes ranging from Ø22mm to Ø75mm
– Hot water system with CPVC piping and individual apartment water heaters
– Sanitary drainage system with PVC pipes from Ø40mm to Ø100mm
– Ventilation columns and rainwater drainage systems
– Detailed isometric drawings for bathrooms and kitchens in all apartment types
– Roof-level water storage with 10,500L capacity main tank and 10,500L fire reserve tank
Includes specific connection details for fixtures (sinks, toilets, showers, washing machines), pipe sizing specifications, and valve placements. Scale drawings range from 1:50 for floor plans to 1:25 for isometric details, with Brazilian plumbing standards implementation throughout.
| Language | Portuguese |
| Drawing Type | Plan |
| Category | Mechanical, Electrical & Plumbing (MEP) |
| Additional Screenshots | |
| File Type | dwg |
| Materials | Plastic |
| Measurement Units | Metric |
| Footprint Area | 2500 - 4999 m² (26909.8 - 53808.7 ft²) |
| Building Features | Elevator |
| Tags | hydraulic, isometric, multifamily, plumbing, pvc, residential, water supply |








