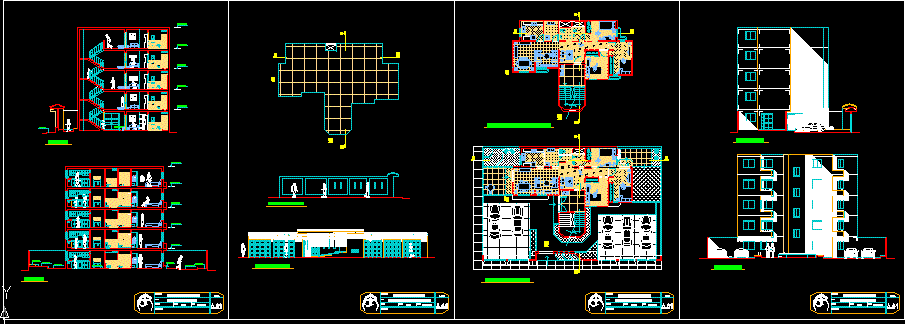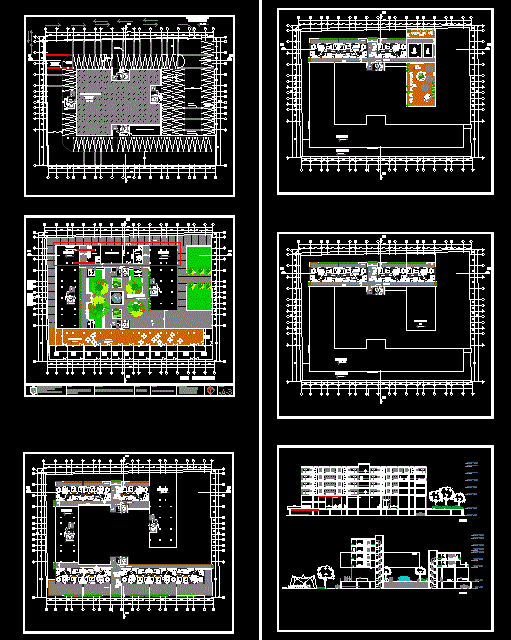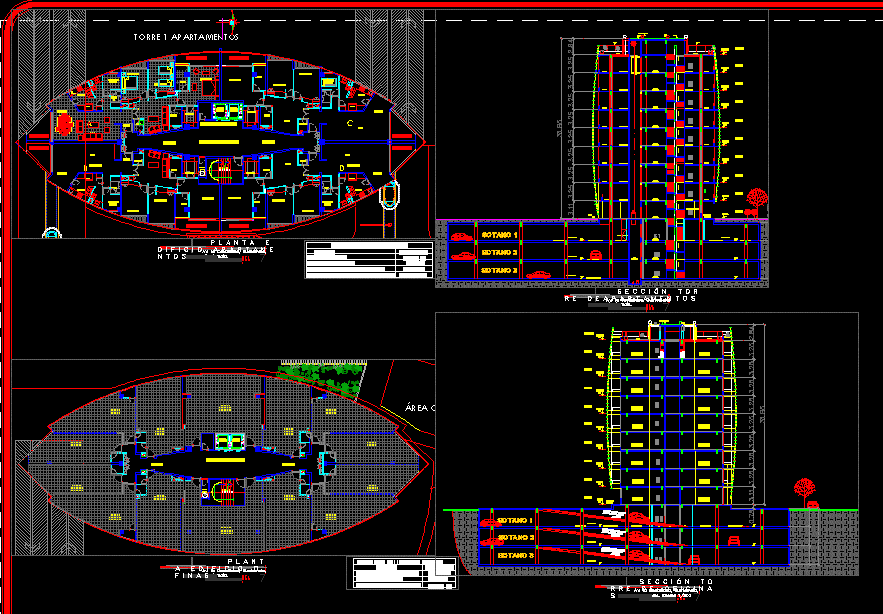Multifamily Building Portal De La Loma DWG Section for AutoCAD

Apartments towers – Cellar’s plant-First plant – Type plants and Sections – Facades
Drawing labels, details, and other text information extracted from the CAD file (Translated from Catalan):
dining room, hall, hall lifts, hall, be tv, dressing room, alc. ppal, tank, c. machines, salonsocial, parqueaderos, terrace, squash court, lobby, stage, stage II, be tv, studio, master bedroom, alcove, kitchen, clothes, service, alcove service, bathroom, social room, flat no :, scale: , by: mauricio alberto pradilla e., mauricio alberto pradilla esparza., arquitecto, arquitectos :, proyecto :, constructor :, project no :, digito :, portal building of la loma ii, date :, invarco sa, facade interor, exterior facade, lobby, outside terrace, dressing room, hall bedrooms, hall distribution, linens, hall access, antejardin area, lot area, areastotales, first floor area and mezzanine, fourth quarter tank machines, first floor area, mezzanine area, area net, free area, first stage, square, second floor area, total project, second stage, first and second floor area, fourth machines, tower deck, deck stairs, airs, floor gundo piso, planta cubierta, cubierta, cortea – a, corteb – b, anden, vacío, por estructural ensamblaje, fachada provisional primera etapa, línea de borde, correspondiente a la primera etapa, gimnasio, línea de límite, planta, bombas, rampa , trash, sub-station, projection wall, vacuum pool, filling, piscima, equipment, doorman, staircase, access below, toilet, visitors, private, during the stages of construction, provisional wall, line that delimits
Raw text data extracted from CAD file:
| Language | Other |
| Drawing Type | Section |
| Category | Condominium |
| Additional Screenshots |
 |
| File Type | dwg |
| Materials | Other |
| Measurement Units | Metric |
| Footprint Area | |
| Building Features | Deck / Patio, Pool |
| Tags | apartment, apartments, autocad, building, cellar, condo, de, DWG, eigenverantwortung, facades, Family, group home, grup, la, mehrfamilien, multi, multifamily, multifamily housing, ownership, partnerschaft, partnership, plant, plants, portal, section, sections, towers, type |








