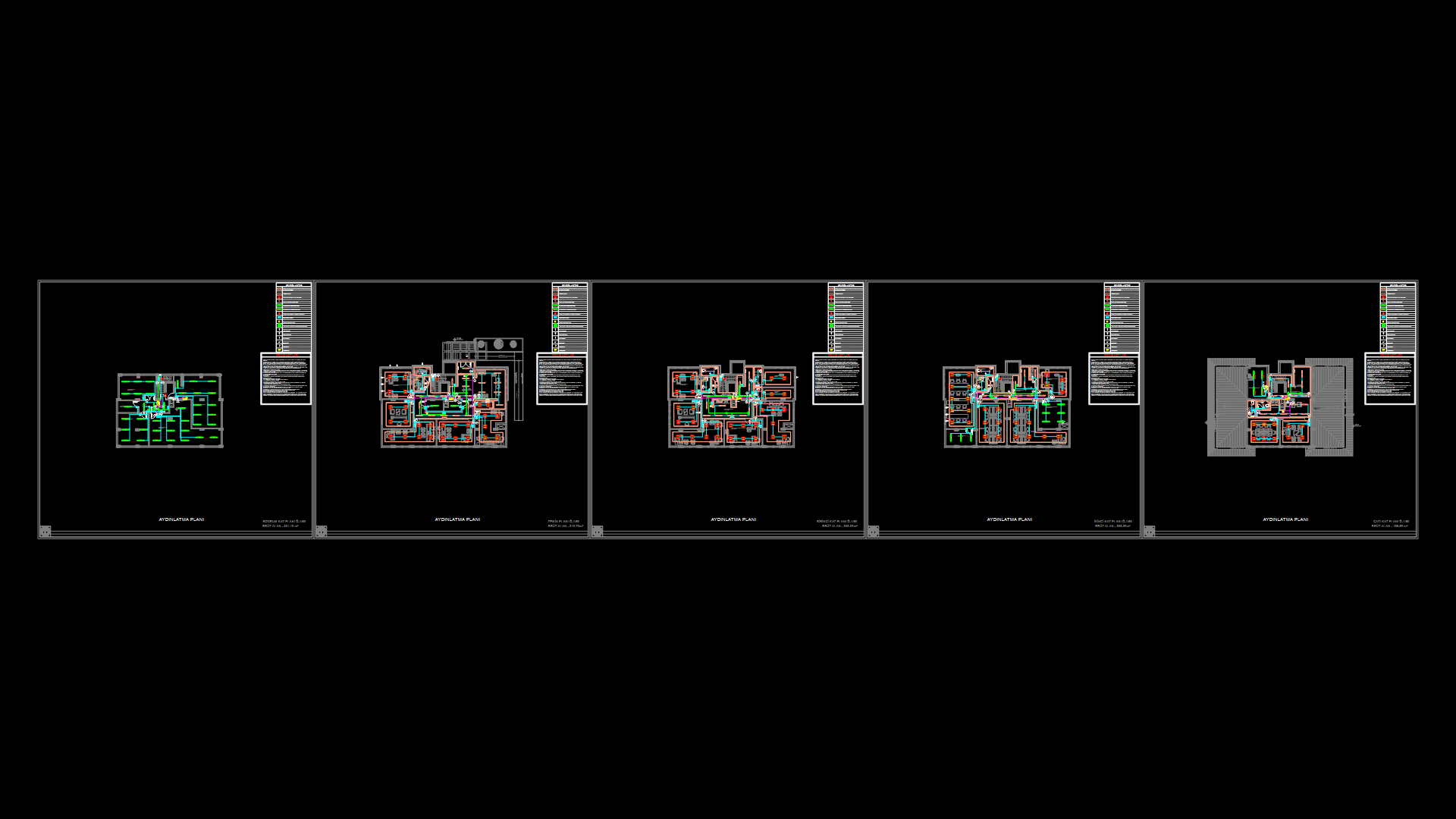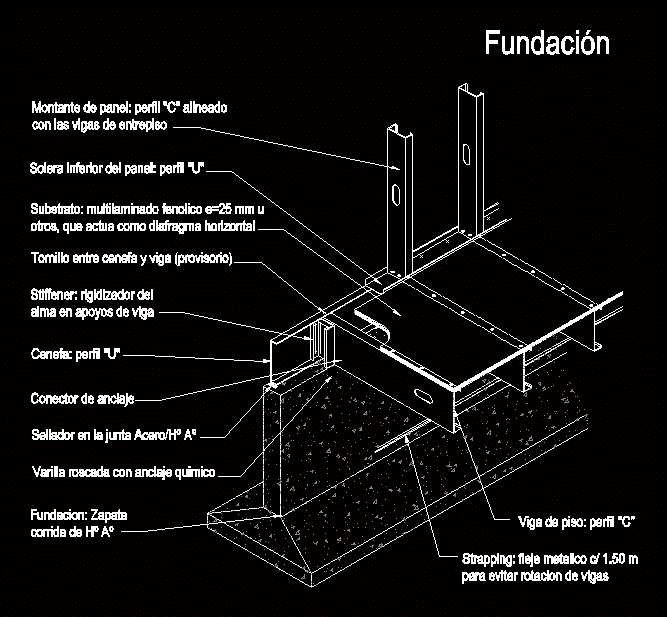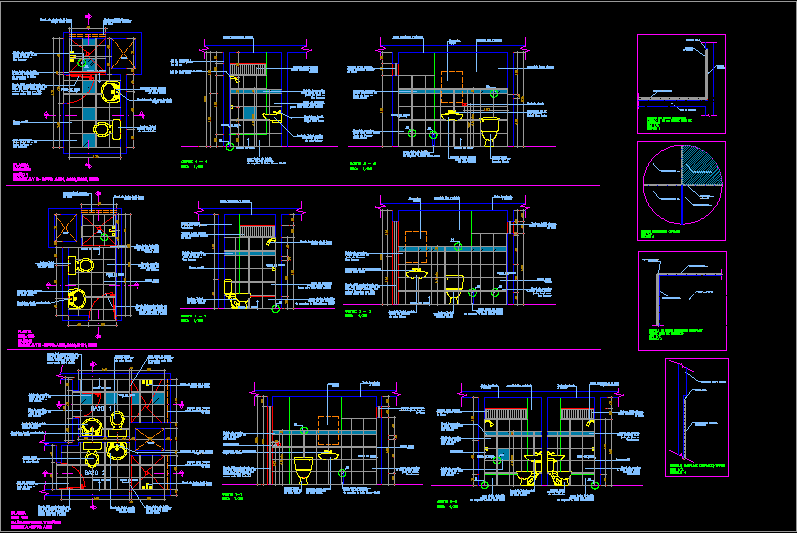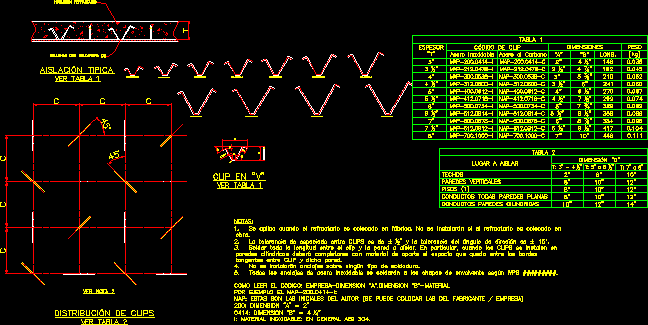Multifamily Building Sanitary Facilities DWG Full Project for AutoCAD
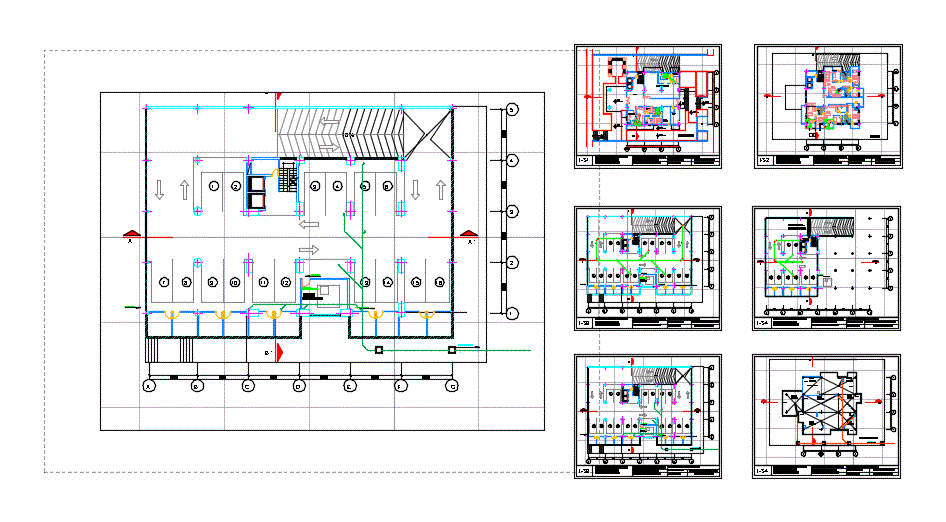
Units discharge pipes in the plumbing are able to drive. For the purposes of drains; a sanitary installation is the number of pipes; at each level of the building; receiving direct discharges of sanitary parts siphons usually branch pipes or drain must be installed with slope (up to 2%); not taking into account this parameter for selecting the diameter. So; when DRAINS perform the analysis of the sections in the project facilities; the need to specify a slope to them. When it comes to downspouts and drainage network for the capture and conveyance of rainwater that fall on the exposed areas of the building; the design function is usually based on the maximum areas that can be captured by these elements of storm drainage network; in this case; and respective rain rate (mm / hr). Bajante area: it corresponds to the maximum area that can be captured by the charge riser capture rainwater (usually that fall on the roof of the building). Collector area: A storm sewers has the same characteristics as the sewage; except that lead rainwater only. Therefore it will be necessary to specify the areas that may be drawn for each diameter The storm collectors but for four slope values: 1%; 2%; 4% and 6%.
Drawing labels, details, and other text information extracted from the CAD file (Translated from Spanish):
Workshop structure: multi-family building floor plan basement scale nª, level, elevated tank, party room, hall, surveillance, garbage room, office, Deposit, Electric room, low level, Roof plant, area, Hydropneumatic room, Board for the, Control of water levels, To the basement, Rises to elevated tank, Comes from the street, area, Bam, Go out the street, To the basement, gas, Hydropneumatic room, Board for the, Control of water levels, To the basement, Rises to elevated tank, Comes from the street, Climbs semi-basement, bomb, Go out on the go, Underground tank, Bam, Bam, ceiling, Bam, Rainwater collecting tank will be located on the basement level in the fall of the basement ramp since the sewage from the basement basement will be collected at this point for its later up to the level of there is where the Tanquilla of water collection of to then leave the street., Foot valve, siphon, Pipe ventilation, University of josé antonio paez faculty of engineering school of architecture, Chair: technology workshop tutors: ing. Jose sirica ing. Rafael padra, Student: luis d. Rosetta ortiz, Plant type plant, scale:, date:, C.i., University of josé antonio paez faculty of engineering school of architecture, Chair: technology workshop tutors: ing. Jose sirica ing. Rafael padra, Student: luis d. Rosetta ortiz, Plant type plant, scale:, date:, C.i., University of josé antonio paez faculty of engineering school of architecture, Chair: technology workshop tutors: ing. Jose sirica ing. Rafael padra, Student: luis d. Rosetta ortiz, Plant: sewage, scale:, date:, C.i., University of josé antonio paez faculty of engineering school of architecture, Chair: technology workshop tutors: ing. Jose sirica ing. Rafael padra, Student: luis d. Rosetta ortiz, Plant: residual in basement, scale:, date:, C.i., University of josé antonio paez faculty of engineering school of architecture, Chair: technology workshop tutors: ing. Jose sirica ing. Rafael padra, Student: luis d. Rosetta ortiz, Plant: semi-basement plant, scale:, date:, C.i., University of josé antonio paez faculty of engineering school of architecture, Chair: technology workshop tutors: ing. Jose sirica ing. Rafael padra, Student: luis d. Rosetta ortiz, Floor: roof plant, scale:, date:, C.i., University of josé antonio paez faculty of engineering school of architecture, Chair: technology workshop tutors: ing. Jose sirica ing. Rafael padra, Student: luis d. Rosetta ortiz, Plant: facilities, scale:, date:, C.i., Esc:, Ventilation of, Water drain
Raw text data extracted from CAD file:
| Language | Spanish |
| Drawing Type | Full Project |
| Category | Mechanical, Electrical & Plumbing (MEP) |
| Additional Screenshots |
 |
| File Type | dwg |
| Materials | |
| Measurement Units | |
| Footprint Area | |
| Building Features | |
| Tags | autocad, building, discharge, drains, drive, DWG, einrichtungen, facilities, full, gas, gesundheit, installation, l'approvisionnement en eau, la sant, le gaz, machine room, maquinas, maschinenrauminstallations, multifamily, multifamily building, number, pipes, plumbing, Project, provision, purposes, Sanitary, sanitary facilities, units, wasser bestimmung, water |


