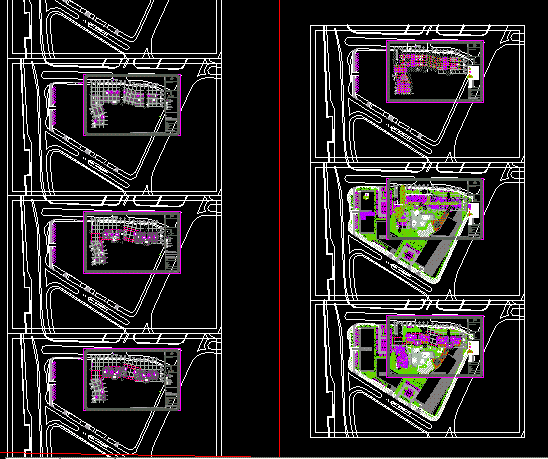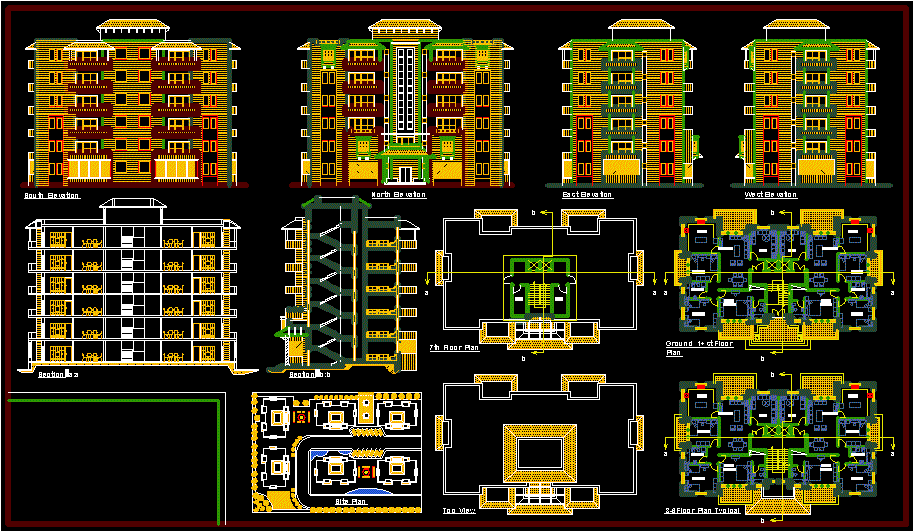Multifamily Bulding DWG Section for AutoCAD

6 Plants; 8 appartments by plant – Plant – Sections – Elevations
Drawing labels, details, and other text information extracted from the CAD file (Translated from Spanish):
living room, work cto, bedroom, main, laundry, hall, sh, garden, reception, gardener, service, kitchen, terrace, well, duct, duct., elevator, ventilation, common area, cl., block glass, railing, proy. pergola, wooden bench, pto. light, j r. t o m a s a m e s and, plant first floor, income, cars, banking, lavand., botallanta, atrium, reg. prov. cap ii, compensated staircase, portico, counter, stile, v.a., metal gate, pedestrian, exit, proj. arch, proy. terrace, empty, second floor, column, receipt, floor third floor, fourth floor plant, proy. sun and shadow, projection, sun and shadow, maneuver yard, lift door, low wall, column axis, only in semisotano, filling area, property line, semi-basement, flat section, jiron tomas ramsey, jardinera, deposit, court aa, pergola, ventilation, basement, recreation area, roof, gym, court bb, x-x ‘court, cut cc
Raw text data extracted from CAD file:
| Language | Spanish |
| Drawing Type | Section |
| Category | Condominium |
| Additional Screenshots |
 |
| File Type | dwg |
| Materials | Glass, Wood, Other |
| Measurement Units | Metric |
| Footprint Area | |
| Building Features | Garden / Park, Deck / Patio, Elevator |
| Tags | apartment, appartments, autocad, building, condo, DWG, eigenverantwortung, elevations, Family, group home, grup, mehrfamilien, multi, multifamily, multifamily housing, ownership, partnerschaft, partnership, plant, plants, section, sections |








