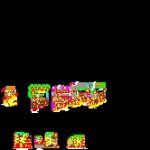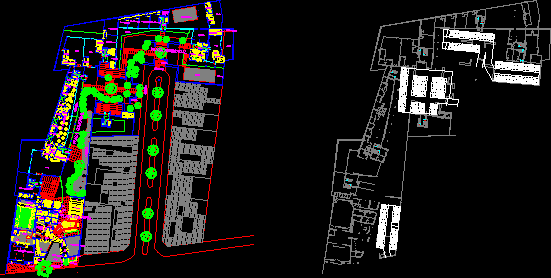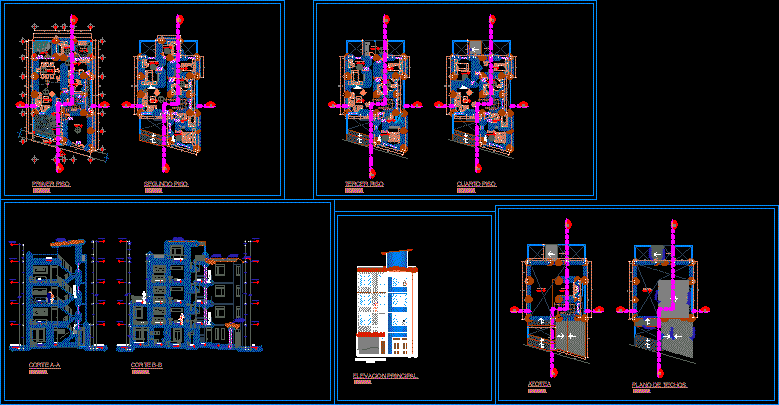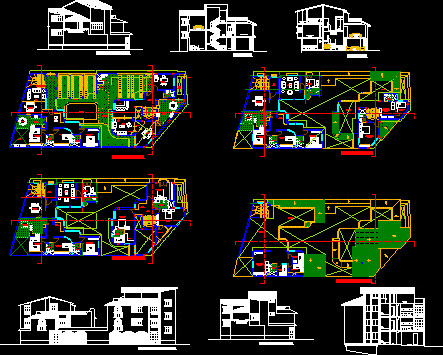Multifamily And Commercial Housing DWG Block for AutoCAD

This house is characterized by having a commercial area on the ground floor and other levels is designed independent departments with all necessary services; these departments are characterized by all environments direct views to the main street and to have a better and more light visual design also is very modern facade with hanging gardens
Drawing labels, details, and other text information extracted from the CAD file (Translated from Spanish):
kitchen, study, bathroom, dining room, living room, hall, bedroom, main, patio, circulation, adjoining, laundry, bar, pantry, vacuum, shower, terrace, corridor, balcony, …. main elevation ….,. … rear elevation- cutting aa …., rest area, roof tile corrugated plate, …. cut bb …., projection, entrance, garage, deposit, retaining wall, natural terrain, slab hºaº, …. ground floor …., municipal line, av. Bolivarian, empty, …. and covered …., …. site plan …., ceramic floor, anti slip, box
Raw text data extracted from CAD file:
| Language | Spanish |
| Drawing Type | Block |
| Category | Condominium |
| Additional Screenshots |
 |
| File Type | dwg |
| Materials | Other |
| Measurement Units | Metric |
| Footprint Area | |
| Building Features | Garden / Park, Deck / Patio, Garage |
| Tags | apartment, area, autocad, block, building, building departments, commercial, condo, designed, DWG, eigenverantwortung, Family, floor, ground, group home, grup, house, Housing, independent, levels, mehrfamilien, multi, multifamily, multifamily housing, ownership, partnerschaft, partnership |








