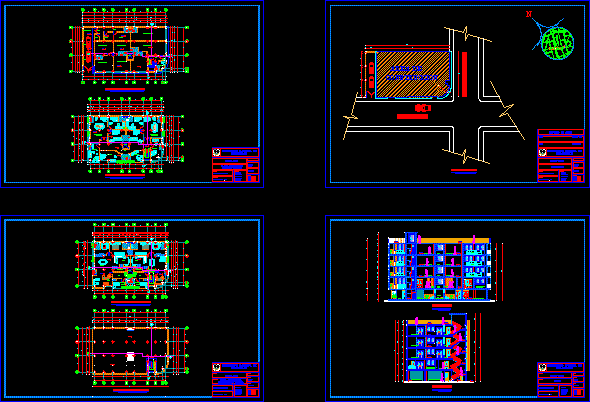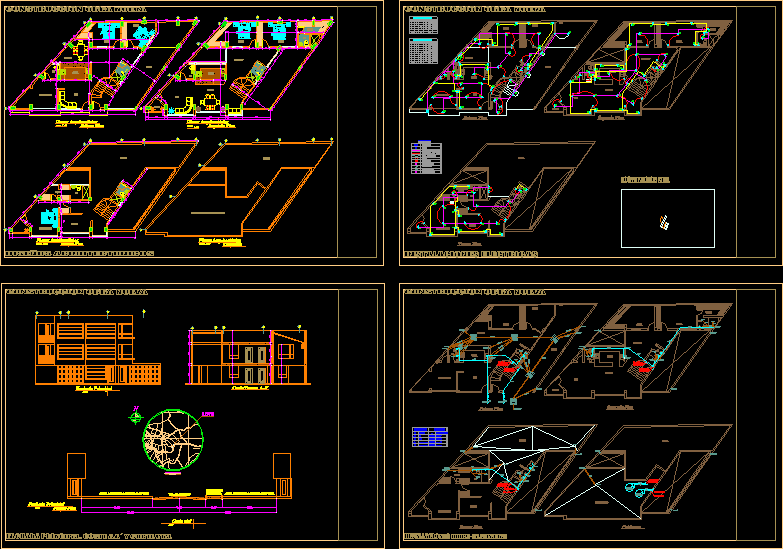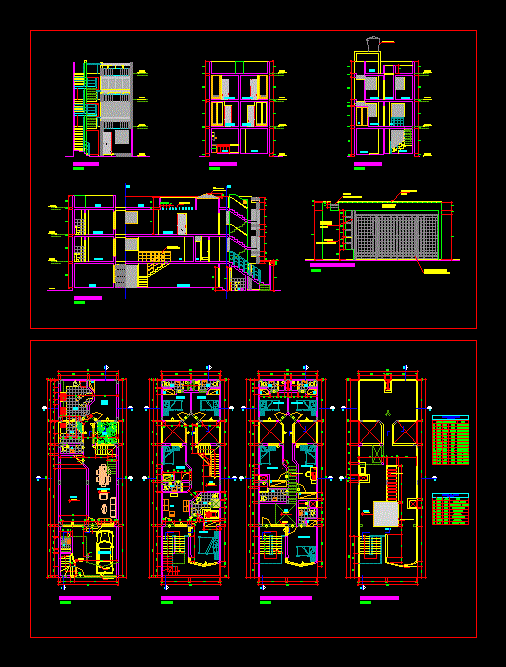Multifamily With Commercial Space, Barranco, Lima DWG Full Project for AutoCAD
ADVERTISEMENT

ADVERTISEMENT
Multifamily housing project with possible commercial uses: grocery, bakery, nursery, gym and games room. 4 apartments of 1, 2, 3 and 4 bedrooms, duplex and flat. Terrace with barbecue area. Underground parking with a capacity of 250 places. In Barranco, Lima – Peru
Drawing labels, details, and other text information extracted from the CAD file (Translated from Spanish):
professional school of architecture, u n i v e r a n d i n g a n d s, engineering and architecture faculty, u p p, architectural design ix, ravine collective housing and urban intervention, ventilation duct, bakery, kitchen, living room, dorm. main, dorm., dining room, pipeline, dorm – office, warehouse, study, barbecue area, sun and shade of wood, bedroom, vertical circulation, water tank, administration, admnistracion
Raw text data extracted from CAD file:
| Language | Spanish |
| Drawing Type | Full Project |
| Category | Condominium |
| Additional Screenshots |
 |
| File Type | dwg |
| Materials | Wood, Other |
| Measurement Units | Metric |
| Footprint Area | |
| Building Features | Garden / Park, Parking |
| Tags | apartment, apartments, autocad, bakery, barranco, building, commercial, condo, duplex, DWG, eigenverantwortung, Family, full, games, group home, grup, gym, Housing, lima, mehrfamilien, multi, multifamily, multifamily housing, nursery, ownership, parking, partnerschaft, partnership, PERU, Project, room, space |








