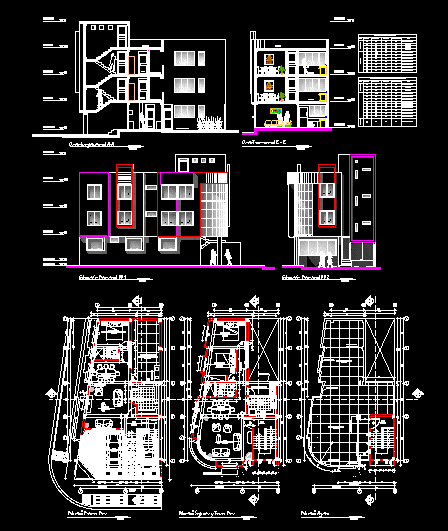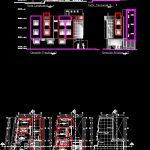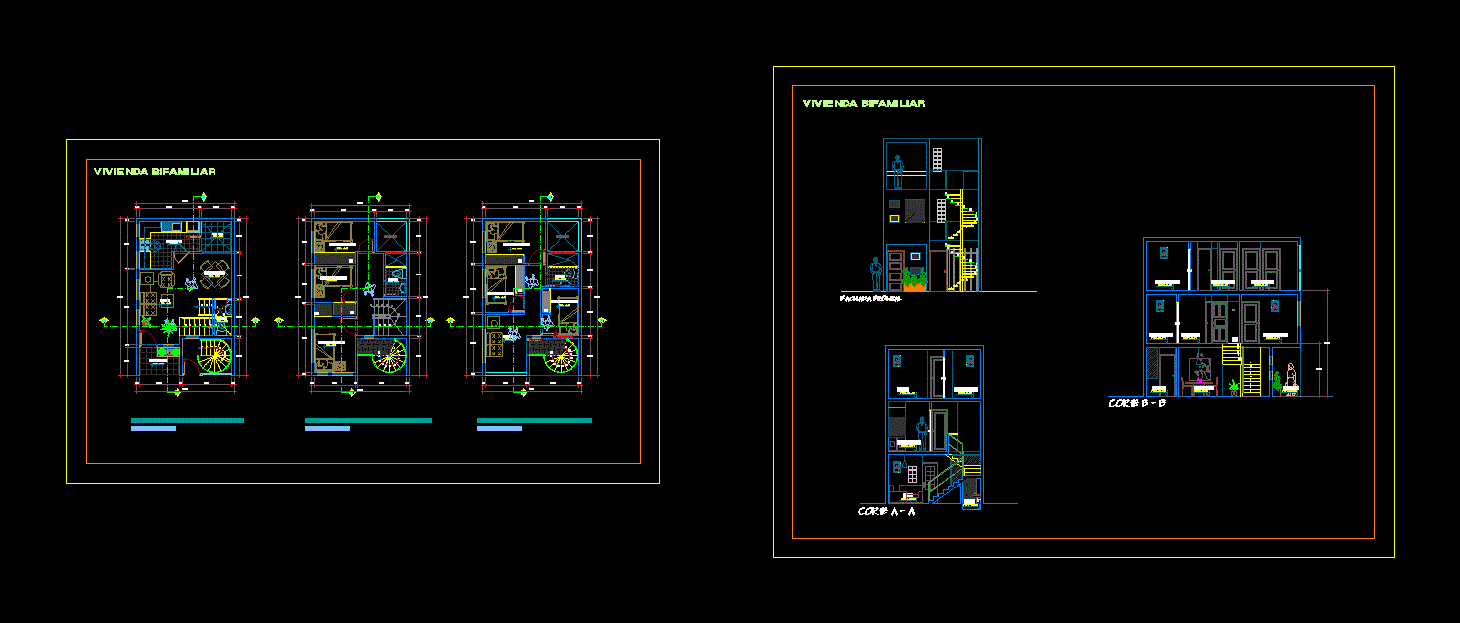Multifamily Dwelling DWG Block for AutoCAD

Multifamily housing that meets all minimum requirements for life that is pleasing inside.
Drawing labels, details, and other text information extracted from the CAD file (Translated from Spanish):
ceramic floor, npt., ss.hh., cross-section, esc, dinning room, living room, npt., main lift, esc, aluminum glass, apaneladas, aluminum glass, apaneladas, aluminum glass, kind, window, doors, code, vain, vain box closeup, aluminum glass, apaneladas, aluminum glass, aluminum glass, apaneladas, aluminum glass, aluminum glass, kind, man, doors, code, vain, box of vanos second floor third floor, aluminum glass, apaneladas, aluminum glass, aluminum glass, aluminum glass, kitchen, service yard, rooftop, kitchen, dinning room, living room, kitchen, ceramic floor, npt., ceramic floor, npt., sidewalk, npt., ceramic floor, cantilever, hall, npt., bedroom, ceramic floor, npt., ss.hh., ceramic floor, npt., ss.hh., ceramic floor, npt., ceramic floor, bedroom, npt., living room, npt., ceramic floor, dinning room, entry, npt., floor increte segmented slab, ceramic floor, passage, service yard, burnished polished cement floor, laundry, parking lot, npt., parking lot, npt., npt., hall, garden, cantilever, npt., hall, plant: roof, esc, Roof terrace, metal staircase, go up to elevated tank, cantilever, metal railing, plant: second third floor, esc, plant: first floor, esc, parapet, metal railing, fake drywall column, kitchen, ceramic floor, npt., service yard, burnished polished cement floor, rooftop, npt., service yard, aluminum glass, main lift, esc, longitudinal cut, esc, level, level, level, level, level, land property line, see architectural detail drywall, npt., Roof terrace, npt., level, level, draft:, owner:, Location:, Elaborated:, reviewed:, date:, av. mariscal castilla tlf., district: huancayo prov. huancayo, the huancayo tambo, coprociv s.a.c., February, flat:, distribution architecture, sheet:, sac, Mr. guido roger huayllas cosme, sac, multifamily housing construction, coprociv s.a.c., jr. ancash no. cel., huancayo, draft:, owner:, Location:, Elaborated:, reviewed:, date:, av. mariscal castilla tlf., district: the tambo prov. huancayo, the huancayo tambo, coprociv s.a.c., February, flat:, architecture cuts elevations, sheet:, sac, district: huancayo prov. huancayo, sac, multifamily housing construction, coprociv s.a.c., jr. ancash no. cel., huancayo
Raw text data extracted from CAD file:
| Language | Spanish |
| Drawing Type | Block |
| Category | Condominium |
| Additional Screenshots |
 |
| File Type | dwg |
| Materials | Aluminum, Glass |
| Measurement Units | |
| Footprint Area | |
| Building Features | Deck / Patio, Parking, Garden / Park |
| Tags | apartment, autocad, block, building, condo, dwelling, DWG, eigenverantwortung, Family, group home, grup, Housing, life, meets, mehrfamilien, minimum, multi, multifamily, multifamily housing, ownership, partnerschaft, partnership, requirements |








