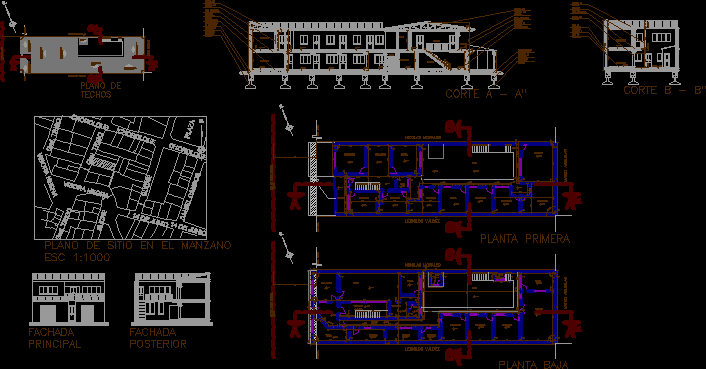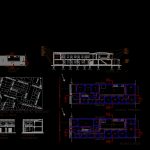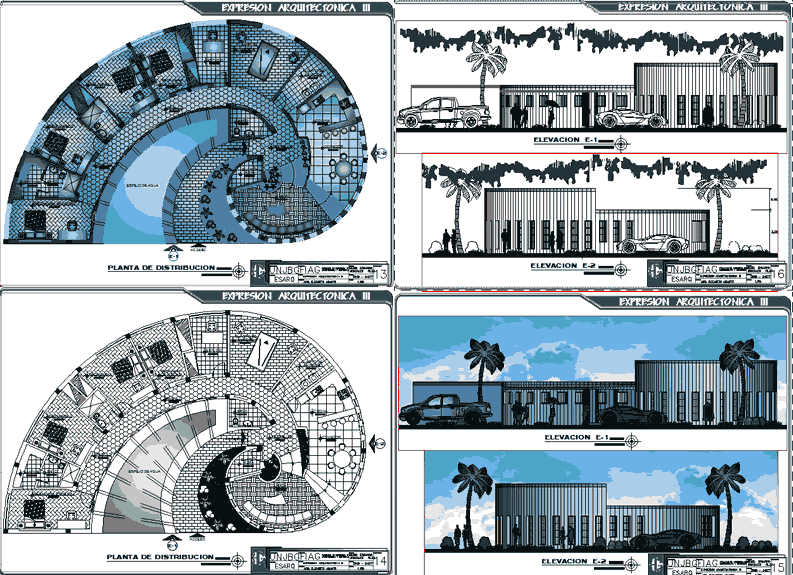Multifamily DWG Block for AutoCAD

Lifting a full multifamily housing, containing plants and cut facades location
Drawing labels, details, and other text information extracted from the CAD file (Translated from Spanish):
sucre, avaroa, black vibora, chorolque, gral. wheat, daniel fields, housing anmistia and lot, character:, milton monzon adalid nina, owners:, surface :, lamina, unique, executed :, scale :, date :, cod. cadastral :, d.d.u., location, area :, c.a.t., neighborhood avaroa, sup. useful of the lot, sup. upper floor, sup. ground floor, total sup. util of the lot, dining room, hall, bathroom, steps, balcony, wooden truss, wooden window, lightened tile, ceramic floor, reinforced concrete overlay, reinforced concrete foundation, reinforced concrete footing, bedroom, patio, metal railing, wooden door, reinforced concrete beam, ceramic floor, ground floor, shop, warehouse, kitchen, living room, living room, general wheat street axis, covered projection, leonildo valdez, mateo aguuilar, nicolas moral, line ddu, corridor, first floor, roof plan, main facade, rear facade, square
Raw text data extracted from CAD file:
| Language | Spanish |
| Drawing Type | Block |
| Category | House |
| Additional Screenshots |
 |
| File Type | dwg |
| Materials | Concrete, Wood, Other |
| Measurement Units | Imperial |
| Footprint Area | |
| Building Features | Deck / Patio |
| Tags | apartamento, apartment, appartement, aufenthalt, autocad, block, casa, chalet, Cut, dwelling unit, DWG, facades, full, haus, house, Housing, lifting, location, logement, maison, multifamily, multifamily housing, plants, residên, residence, unidade de moradia, villa, wohnung, wohnung einheit |








