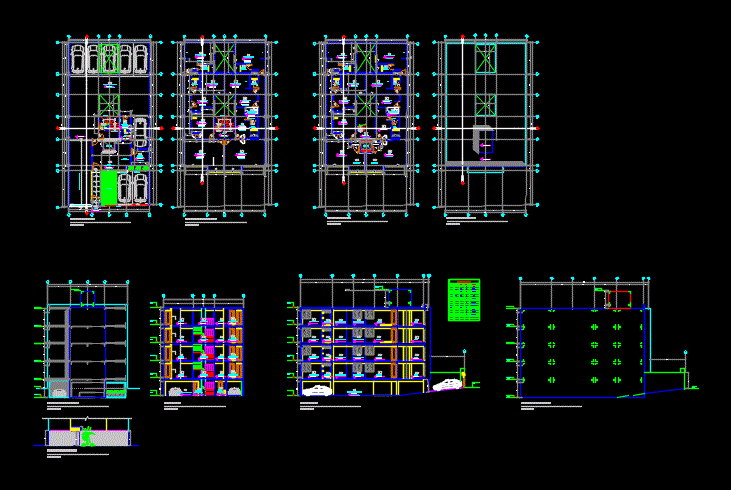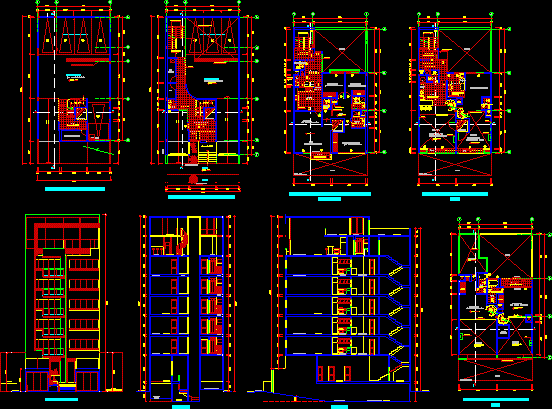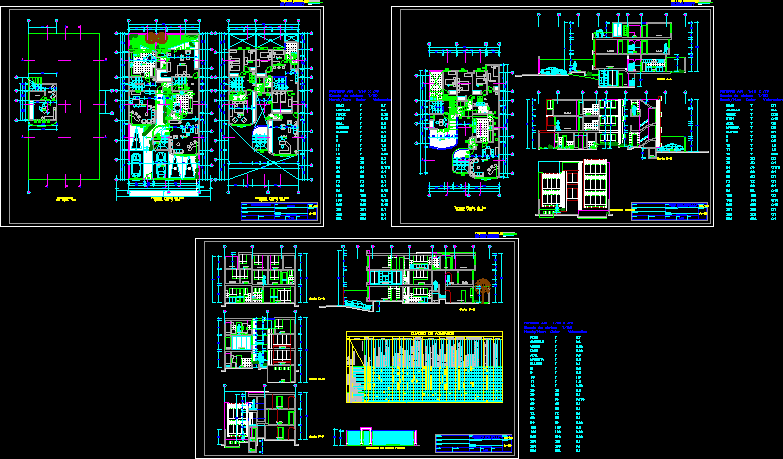Multifamily DWG Block for AutoCAD

4 level building with separate departments including the parking lot zotano
Drawing labels, details, and other text information extracted from the CAD file (Translated from Spanish):
plant fourth floor, plant ceilings, scale :, date :, buenfuturo s.a.c., real estate investment, plan :, project :, arq. angelica r. lozano tello, location, district miraflores, designer :, lamina:, owner, e d i f i c i o, promoter:, tata pucllana, sra. maria cristina dextre carrillo, main elevation, cut a – a, box of spans, sr. olano, semisotano plant, typical plant, lockers, room, garbage, gardener, semi basement, first floor, second floor, third floor, fourth floor, roof, machine room, elevator, level of sidewalk, semi basement, roof, room , dining room, reception hall, sshh, bedrooms, main, – – -, high, wide, laundry, room, alfeizer, pb, kitchen, ceramic floor, living room, parquet floor, dining room, hall, general, ceramic floor, service, visit, cement floor, pump, room, ceramic floor, reception, waiting, exterior, polished cement floor, polished, basement, roof plant, side elevation, front elevation, ladder, service, trash, parking, ground level, parapet, bedroom, segmented door projection, dining room, lobby, projection cantilever, projection metal fence, service, staircase, projection level of land, segmented gate route, fixed gate, sliding gate, lift fence , garden, sshh of service, p a, pump room, pedestrian entrance, p-i, lift fence
Raw text data extracted from CAD file:
| Language | Spanish |
| Drawing Type | Block |
| Category | Condominium |
| Additional Screenshots | |
| File Type | dwg |
| Materials | Other |
| Measurement Units | Metric |
| Footprint Area | |
| Building Features | Garden / Park, Elevator, Parking |
| Tags | apartment, autocad, block, building, condo, departments, DWG, eigenverantwortung, Family, group home, grup, including, Level, lot, mehrfamilien, multi, multifamily, multifamily housing, ownership, parking, partnerschaft, partnership, residential, separate |








