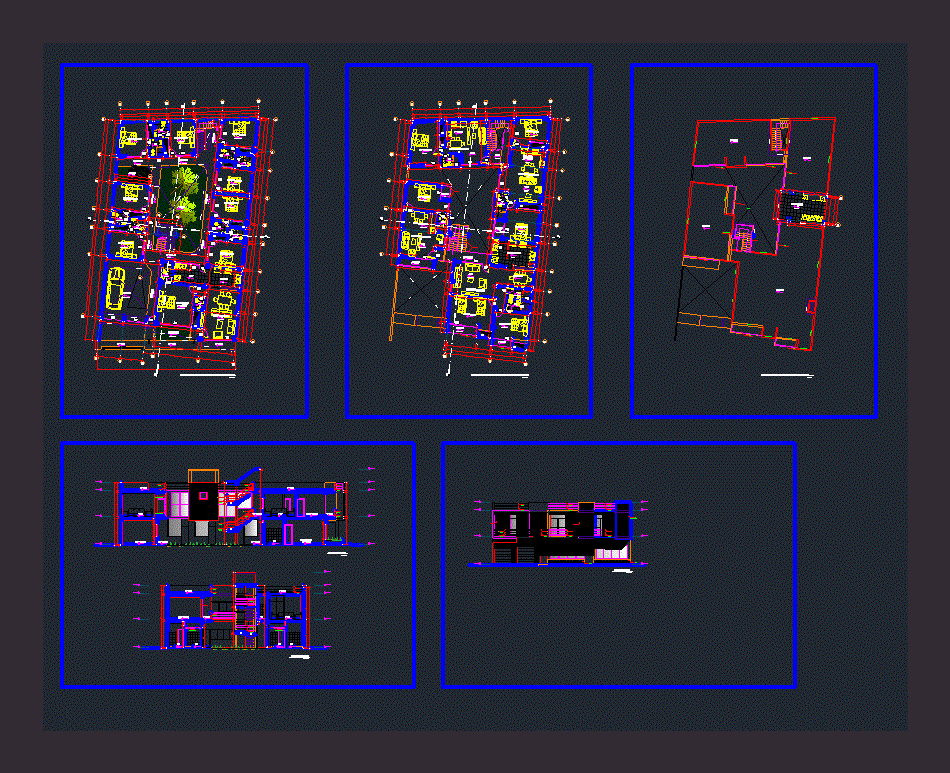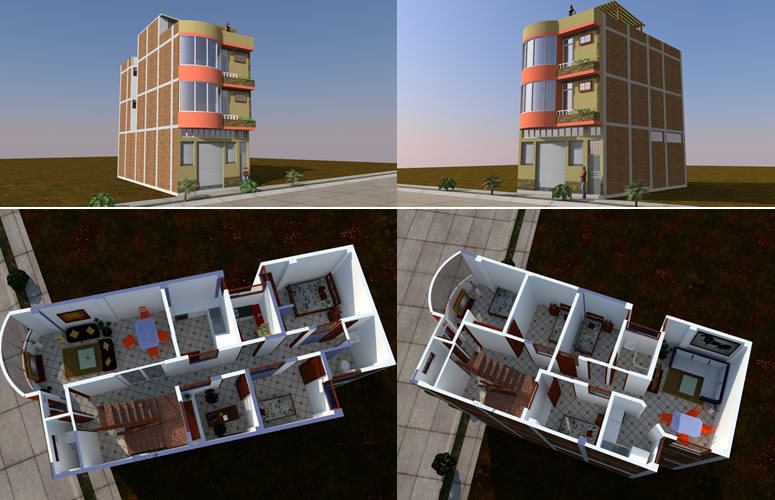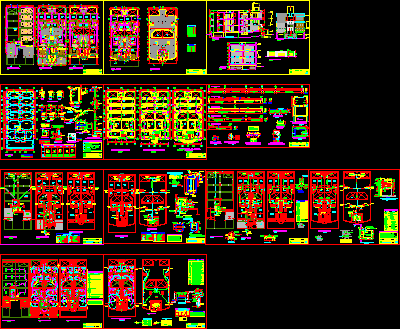Multifamily DWG Block for AutoCAD
ADVERTISEMENT

ADVERTISEMENT
MULTI HOUSING APARTMENTS AND ROOMS FOR RENT
Drawing labels, details, and other text information extracted from the CAD file (Translated from Spanish):
master bedroom, polished concrete floor, dining room, kitchen, lav., garage, sh, cl., gardening, sidewalk, ceiling projection, passageway, empty projection, bedroom, room, room, section bb, roof, curtain wall system, balcony, aa section, thermoacoustic tiles, partition, stone slab base, polished cement finish, elevation, garden, cl, kitchen, polished cement, hall, distribution floor: first floor, distribution floor: second floor, railings, distribution floor : roof, vacuum, laundry, ceiling projection
Raw text data extracted from CAD file:
| Language | Spanish |
| Drawing Type | Block |
| Category | Condominium |
| Additional Screenshots |
 |
| File Type | dwg |
| Materials | Concrete, Other |
| Measurement Units | Metric |
| Footprint Area | |
| Building Features | Garden / Park, Garage |
| Tags | apartment, apartments, autocad, block, building, condo, duplex, DWG, eigenverantwortung, Family, group home, grup, Housing, mehrfamilien, multi, multifamily, multifamily housing, ownership, partnerschaft, partnership, rent, rooms |








