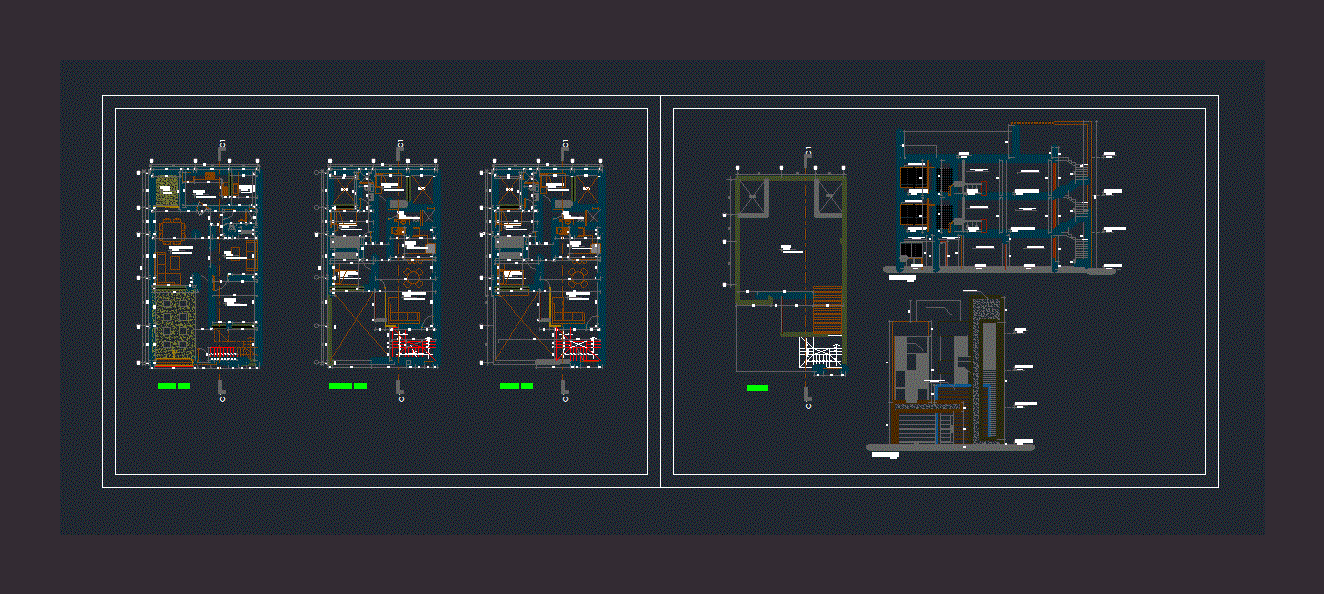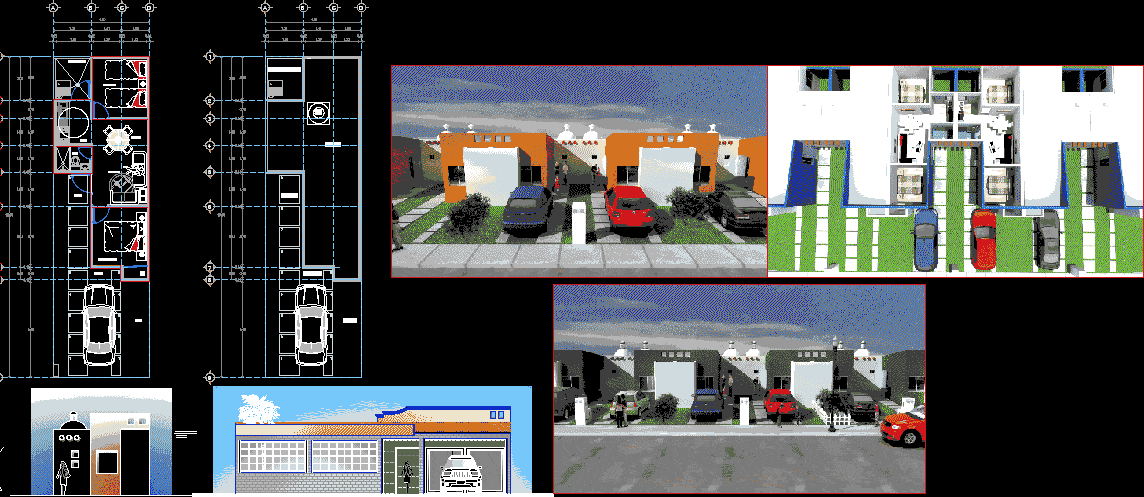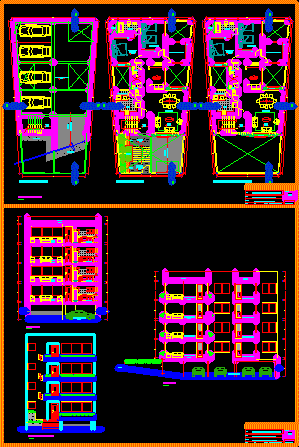Multifamily DWG Block for AutoCAD
ADVERTISEMENT

ADVERTISEMENT
Multifamily housing is 3 levels; which complies with everything required for comfort that inhabits
Drawing labels, details, and other text information extracted from the CAD file (Translated from Spanish):
roof, third level, second level, first level, elevation, kitchen, tv, office, bedroom, living room, cr, vc, empty, first floor, second floor, false column, to the collector, public, hanging pipe, ts, discharge, rain drain, ll and baf., si, ll and si, ll.i, gr., lift door projection automatic system, natural gras, garden, polished cement, laundry, ss.hh, third floor, be
Raw text data extracted from CAD file:
| Language | Spanish |
| Drawing Type | Block |
| Category | Condominium |
| Additional Screenshots |
 |
| File Type | dwg |
| Materials | Other |
| Measurement Units | Metric |
| Footprint Area | |
| Building Features | Garden / Park |
| Tags | apartment, autocad, block, building, comfort, condo, DWG, eigenverantwortung, Family, group home, grup, Housing, levels, mehrfamilien, multi, multifamily, multifamily housing, ownership, partnerschaft, partnership, required |








