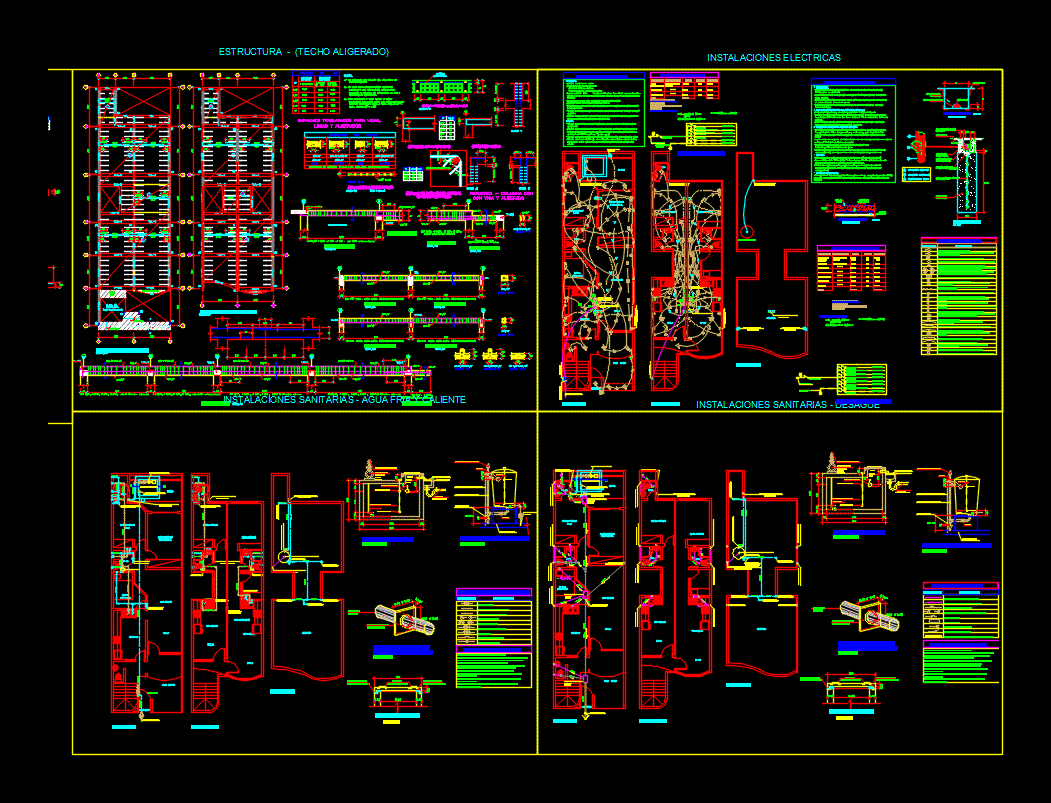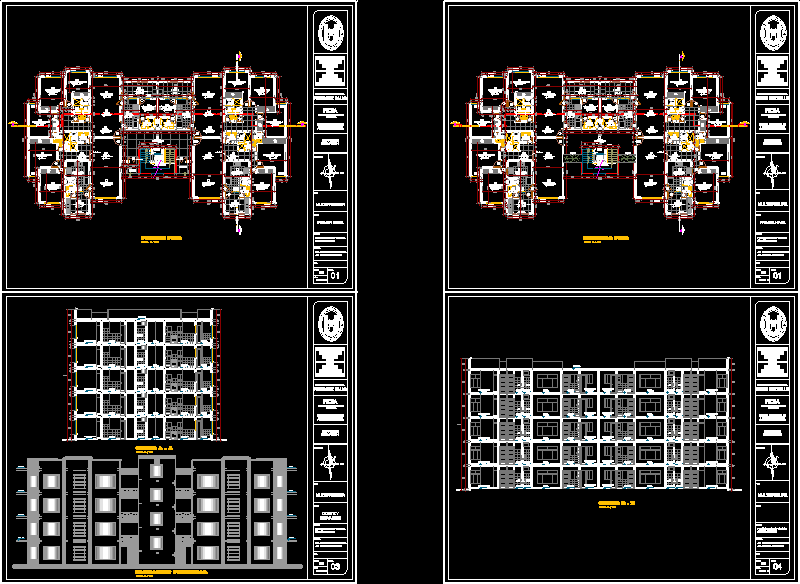Multifamily DWG Block for AutoCAD
ADVERTISEMENT

ADVERTISEMENT
3 story multifamily housing. architecture. more three-story roof. Plants – Vista
Drawing labels, details, and other text information extracted from the CAD file (Translated from Spanish):
sliding glass door, living room, porcelain floor, beige color, patio, polished concrete floor, gray color, kitchen, super white, terrace, wooden floor, maxilistoni, hall, bathroom, ceramic floor, sh, duct, vb, va, roof, laundry, first floor, multifamily housing project, second floor, roof plant, third floor, main elevation, tarrajeo rubbed smooth, painted with latex matt, coating in graniplast, dark gray color, black accessories, wooden railing
Raw text data extracted from CAD file:
| Language | Spanish |
| Drawing Type | Block |
| Category | Condominium |
| Additional Screenshots |
 |
| File Type | dwg |
| Materials | Concrete, Glass, Wood, Other |
| Measurement Units | Metric |
| Footprint Area | |
| Building Features | Deck / Patio |
| Tags | apartment, architecture, autocad, block, building, condo, DWG, eigenverantwortung, Family, group home, grup, Housing, mehrfamilien, multi, multifamily, multifamily housing, ownership, partnerschaft, partnership, plants, roof, story, vista |








