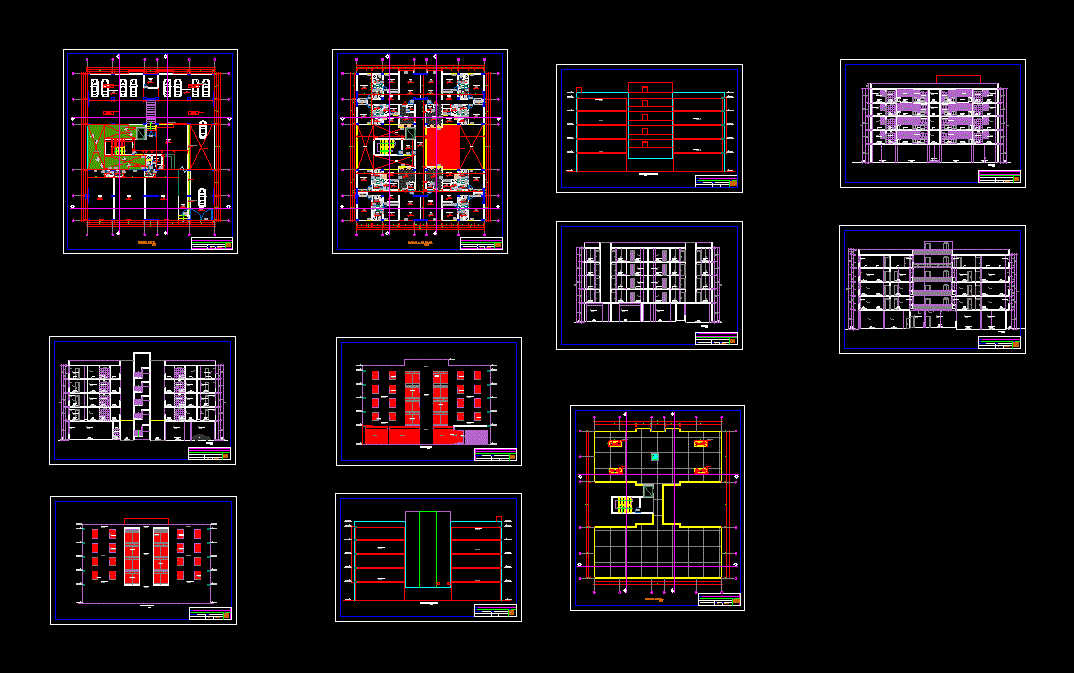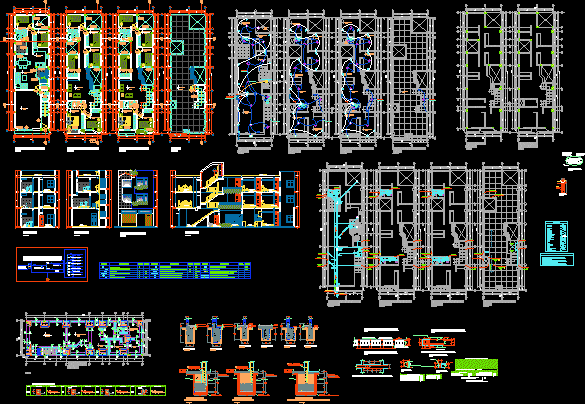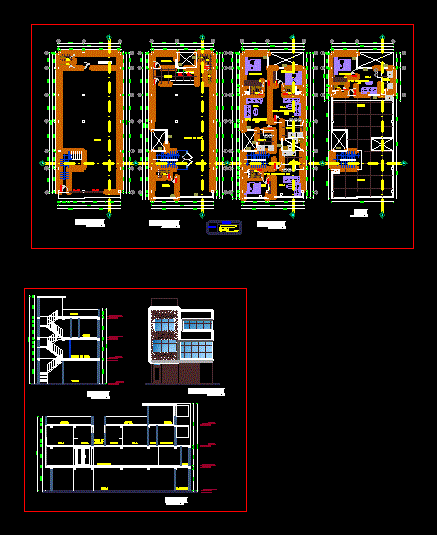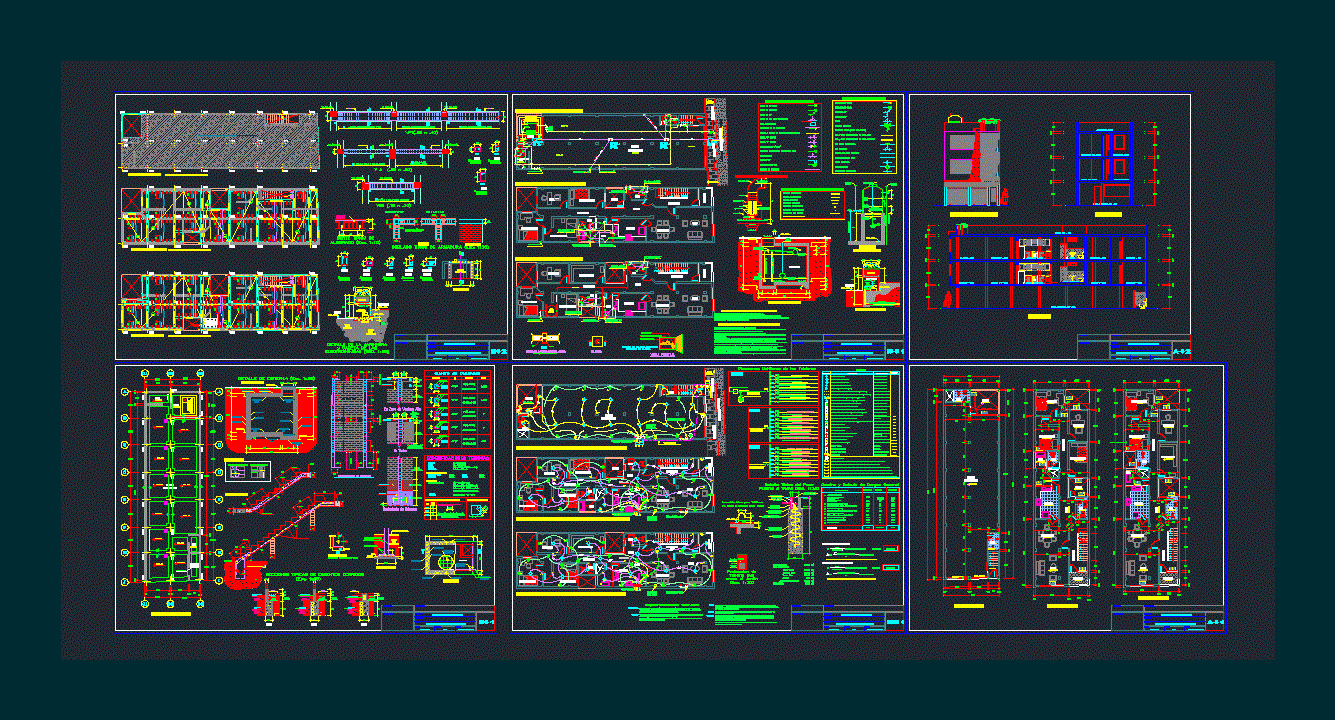Multifamily DWG Block for AutoCAD

Edificacion 5 levels to design reinforced concrete structures aporticado
Drawing labels, details, and other text information extracted from the CAD file (Translated from Spanish):
alt, access, bathroom, tank, pump, parking, reception, cistern and, —, metal rolling door, tempered glass railing, ventilation duct, empty projection, flight projection, responsible professional :, project :, drawing :, owner :, plane :, date :, scale :, location :, lamina :, first level, cl., lobby, circulation, dining room, living room, study, kitchen, pantry, bedroom p., bathroom visits, laundry, bedroom s, bathroom s., duct, visit bathroom, empty, polycarbonate, tarred and painted wall, tempered glass window, shop, garden, bedroom, sidewalk, stone veneer, wooden door, tempered glass door, rolling door , frontal elevation, rear elevation, left lateral elevation, aisle, ceramic veneer, wooden lattice, living room, entrance, wooden structure, polycarbonate cover, tank, elevated
Raw text data extracted from CAD file:
| Language | Spanish |
| Drawing Type | Block |
| Category | Condominium |
| Additional Screenshots |
 |
| File Type | dwg |
| Materials | Concrete, Glass, Wood, Other |
| Measurement Units | Metric |
| Footprint Area | |
| Building Features | Garden / Park, Parking |
| Tags | apartment, autocad, block, building, concrete, condo, Design, DWG, edificacion, eigenverantwortung, Family, group home, grup, levels, mehrfamilien, multi, multifamily, multifamily housing, ownership, partnerschaft, partnership, reinforced, structures |








