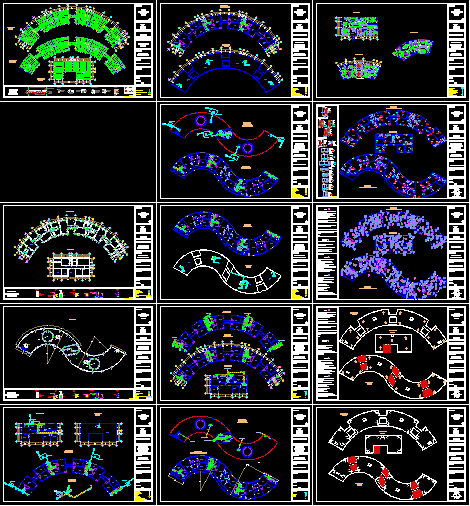Multifamily DWG Block for AutoCAD
ADVERTISEMENT

ADVERTISEMENT
Block of departments .. FIRST FLOOR LEVEL; TYPICAL PLANT
Drawing labels, details, and other text information extracted from the CAD file (Translated from Spanish):
multipurpose court, fronton court, ss.hh., dining room, kitchen, laundry, room, bedroom, dorm., ss.hh, laundry, service access, chair :, scale :, subject :, subject :, arch , date :, student :, architectural design iv, code :, julio darwins tantalean castillo, arq. gibson silva roberto, arq. ramirez vergara gustavo, ficsa, school, professional, architecture, unprg, indicated, rubbed and painted, finish: tarrajeo, squeegee, transparent sealant, high wood carpentry, first floor, cut aa, cut bb, cut cc, closet, lavan., typical plant, social area, garbage collector, vialocal, parking, architectural design v
Raw text data extracted from CAD file:
| Language | Spanish |
| Drawing Type | Block |
| Category | Condominium |
| Additional Screenshots |
 |
| File Type | dwg |
| Materials | Wood, Other |
| Measurement Units | Metric |
| Footprint Area | |
| Building Features | Garden / Park, Parking |
| Tags | apartment, autocad, block, building, condo, departments, DWG, eigenverantwortung, Family, floor, group home, grup, Level, mehrfamilien, multi, multifamily, multifamily housing, ownership, partnerschaft, partnership, plant, typical |








