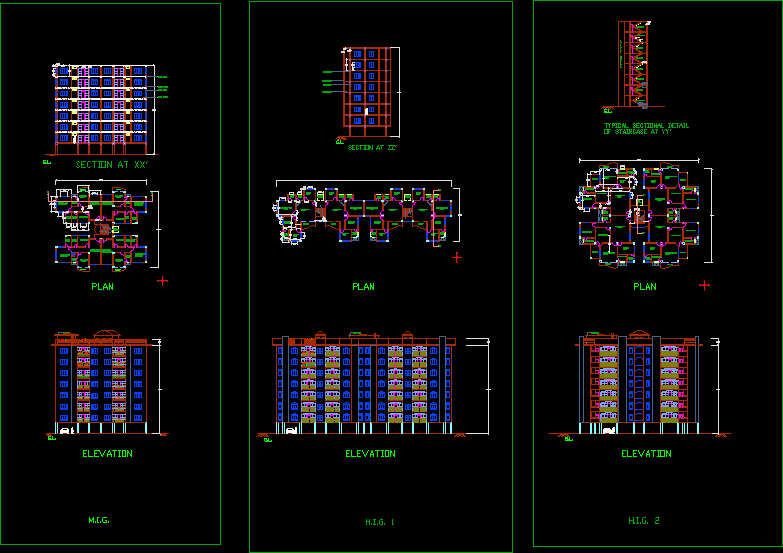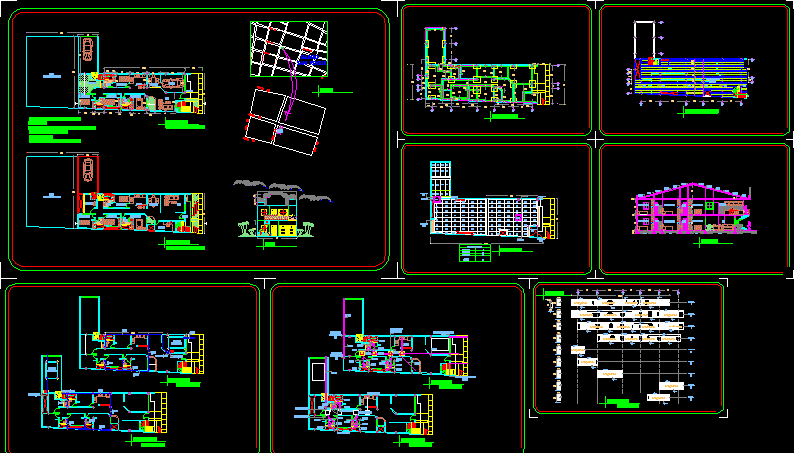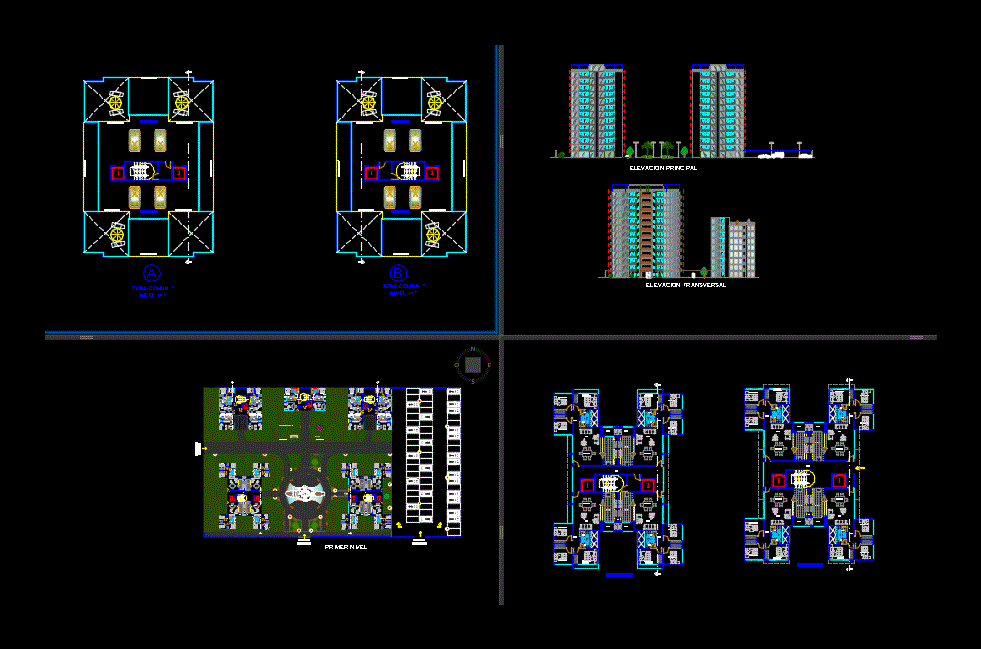Multifamily DWG Block for AutoCAD
ADVERTISEMENT
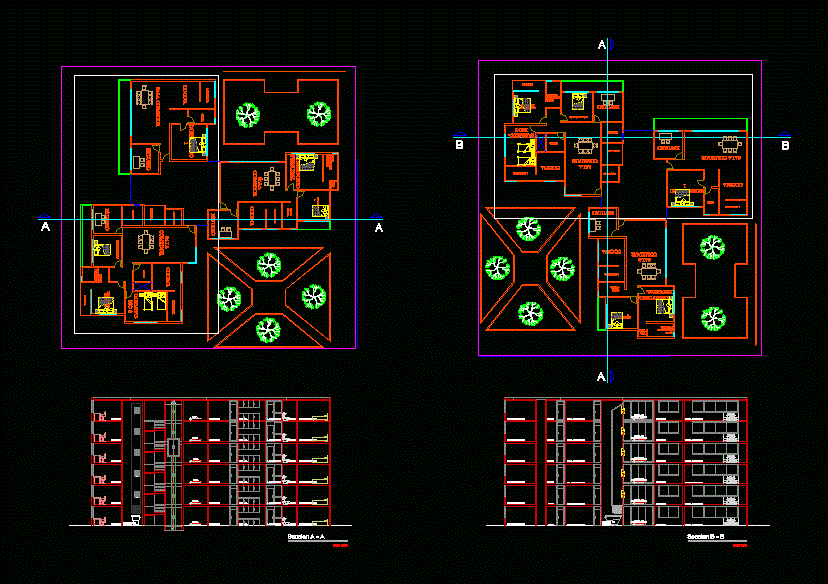
ADVERTISEMENT
Distribuicion plants – Cortes a mutifamiliar
Drawing labels, details, and other text information extracted from the CAD file (Translated from Spanish):
studio, kitchen, laundry, ss.hh. social, ss.hh. master bedroom, master bedroom, dressing room, master bedroom, terrace, garbage, staircase, elevator, ss.hh., dining room, sshh, b-b section, garbage room, hall, sshh, a-a section, university private of tacna, teacher:, plane:, court, scale:, note:, multifamily housing, project:, jose choquegonza, student:
Raw text data extracted from CAD file:
| Language | Spanish |
| Drawing Type | Block |
| Category | Condominium |
| Additional Screenshots |
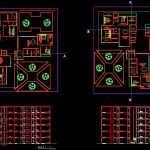 |
| File Type | dwg |
| Materials | Other |
| Measurement Units | Metric |
| Footprint Area | |
| Building Features | Elevator |
| Tags | apartment, autocad, block, building, condo, cortes, DWG, eigenverantwortung, Family, group home, grup, mehrfamilien, multi, multifamily, multifamily housing, ownership, partnerschaft, partnership, plants |



