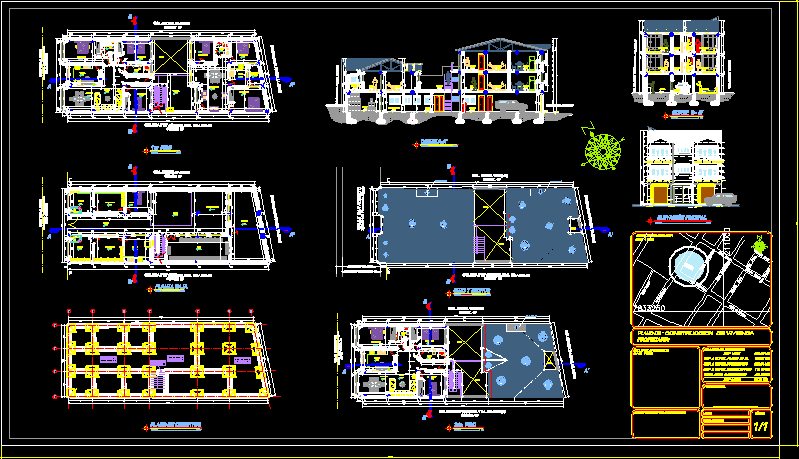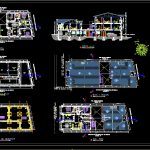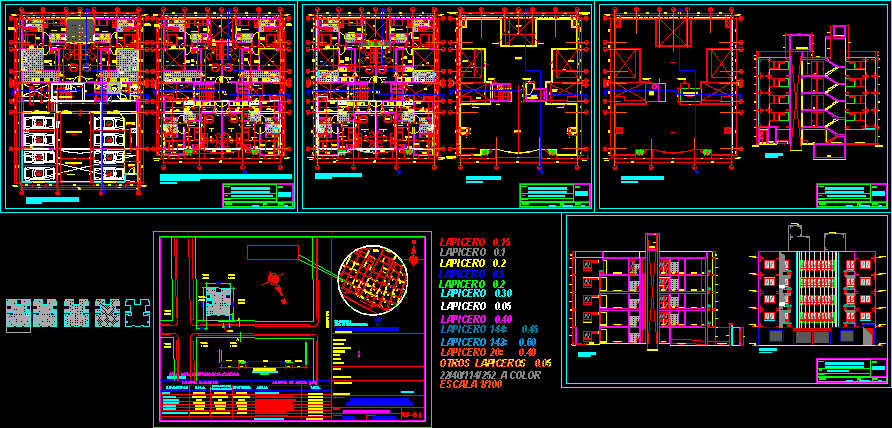Multifamily DWG Block for AutoCAD

Multi-Family for three children, the terrain is uneven but the requirements are met, trading floor and upper floors for housing
Drawing labels, details, and other text information extracted from the CAD file (Translated from Spanish):
german, via, of road, cl., His p. lot, housing construction, designer, relation of surfaces, His p. free, college seal of architects, h.a.m. potosi, Owner:, seal of approval, plane of, esc: indicated, zone:, sheet, His p. const. low level, His p. const. first floor, esc, location sketch, His p. const. second floor, total area build, store, after store, store, after store, kitchen, living room, Deposit, garage, yard, bedroom, bedroom, bedroom, bedroom, bedroom, bedroom, to be, dinning room, kitchen, bath, bath, bath, kitchen, be dining, bedroom, bedroom, to be, dinning room, kitchen, bath, San Alberto street, type of rigid pavement, axis of track ml, San Alberto street, type of rigid pavement, axis of track ml, San Alberto street, type of rigid pavement, axis of track ml, l. m., width of way, road width, San Alberto street, type of rigid pavement, room ceilings, scale, floor, scale, low level, scale, foundation plane, scale, floor, scale, cut, scale, b ‘cut, scale, pincipal elevation, scale, kitchen, service terrace, to be, aisle, to be, kitchen, aisle, to be, kitchen, cabbage. reyna vargas, const., adjoining victory vda from armijo, const., adjoining angel plains, cabbage. reyna vargas, const., adjoining victory vda from armijo, const., adjoining angel plains, cabbage. reyna vargas, const., adjoining victory vda from armijo, const., adjoining angel plains, cabbage. reyna vargas, const., adjoining victory vda from armijo, const., adjoining angel plains, cabbage. reyna vargas, adjoining victory vda from armijo, San Alberto street, l. m., pte .:, calamine, pte .:, calamine, pte .:, calamine, pte .:, calamine, pte .:, calamine, pte .:, calamine, pte .:, calamine, pte .:, calamine, pte .:, calamine, pte .:, calamine, pte .:, calamine, pte .:, calamine, empty, service terrace, empty, service terrace, terrace, empty, start of stairs, sizing of structures according calculation, October street, street colquechaca, street of may, street pando, av. san alberto, torrico street, uyuni market, street pando, street asuncion, maple avenue, street of may, covered court, polycarbonate pte., polycarbonate pte., cl., Deposit, covered court, garage, yard, terrace, aisle, aisle, garage, bedroom, bedroom, kitchen, bedroom, bedroom, bedroom, bedroom, pte .:, calamine, pte .:, calamine, pte .:, calamine, pte .:, calamine, pte .:, calamine, pte .:, calamine, pte .:, calamine, pte .:, calamine, bath, bath, toilette
Raw text data extracted from CAD file:
| Language | Spanish |
| Drawing Type | Block |
| Category | Condominium |
| Additional Screenshots |
 |
| File Type | dwg |
| Materials | |
| Measurement Units | |
| Footprint Area | |
| Building Features | Garage, Deck / Patio |
| Tags | apartment, autocad, block, building, children, condo, DWG, eigenverantwortung, Family, floor, floors, group home, grup, Housing, mehrfamilien, multi, multifamily, multifamily housing, ownership, partnerschaft, partnership, requirements, retail, terrain, uneven, upper |








