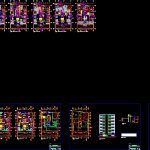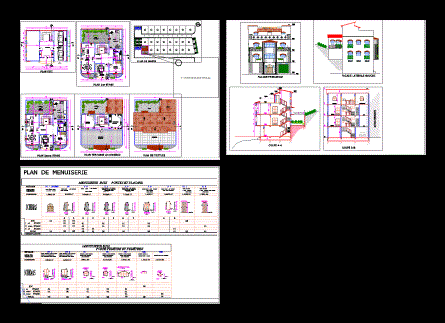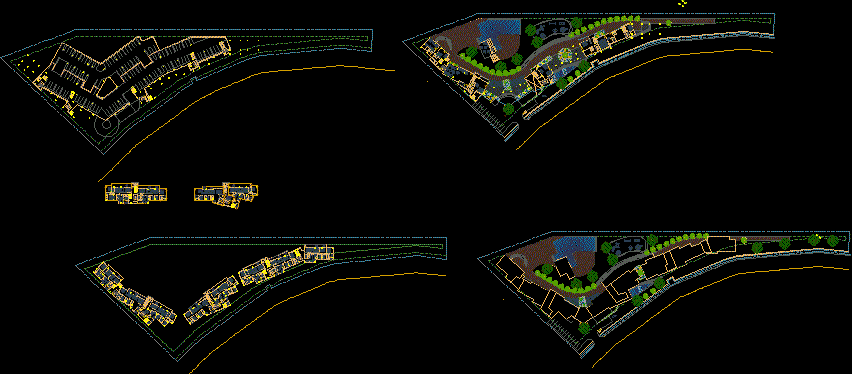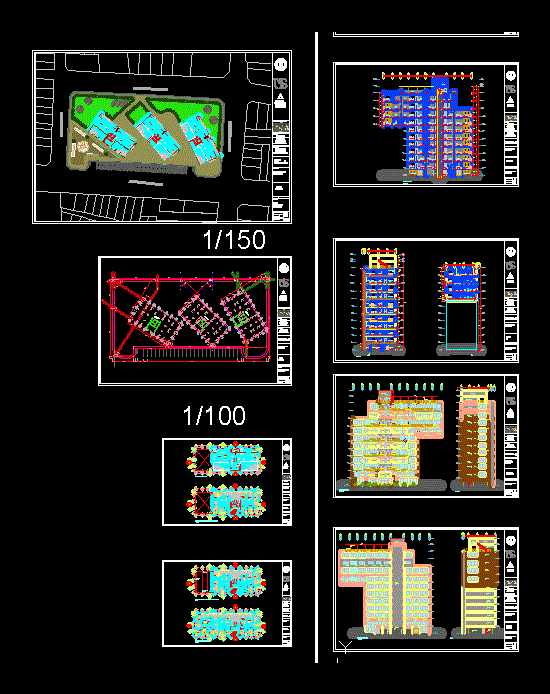Multifamily DWG Block for AutoCAD

Consists of 7 departments, also has a roof a basement and 14 parking spaces.
Drawing labels, details, and other text information extracted from the CAD file (Translated from Spanish):
seccionable door, cto. from, seccionable door, forklift, disability, seccionable door, railyard, n.p.t., reception, n.p.t., entry, n.p.t., ramp, n.p.t., garden, this C., railyard, n.p.t., ramp, n.p.t., this C., pit, elevator, cto. from, trash, n.p.t., s.h., bedroom, principal, bedroom, s.h., lobby, cl., hall, Dept., n.p.t., dinning room, living room, bedroom, kitchen, lav, cto. of service, cl., be tv, s.h., bedroom, principal, bedroom, lobby, cl., hall, Dept., n.p.t., dinning room, living room, bedroom, cl., hall, pantry, kitchen, hall, cto. of service, cl., lav, n.p.t., common area, terrace, Semi-ground plant, esc, cl., n.p.t., n.t.t., date:, scale:, draft:, Location:, flat:, drawing:, sheet:, owner:, professional:, from:, August, multifamily housing, typical floor, ground floor, esc, date:, scale:, draft:, Location:, flat:, drawing:, sheet:, owner:, professional:, from:, August, multifamily housing, roof floor, typical floor, esc, ground floor, esc, roof plant, esc, meeting, meeting, meeting, meeting, meeting, meeting, meeting, meeting, meeting, meeting, meeting, meeting, meeting, meeting, meeting, Wall, parapet, date:, scale:, draft:, Location:, flat:, drawing:, sheet:, owner:, professional:, from:, August, multifamily housing, Cutting plant elevations, parapet, main elevation, esc, lift fence, esc, blank black, color, pen width, pen, color, plot, yellow, magenta, white, cyan, blue, green, rest of colors, net, mechanics, Wall, elevator, cto. from, elevator, cto. from, elevator, s.h., visit, balcony, planter, balcony, planter, s.h., visit, hall, mechanics, access duct, Wall, parapet, n.t.t., parapet, garden, date:, scale:, draft:, Location:, flat:, drawing:, sheet:, owner:, professional:, from:, August, multifamily housing, cuts, living room, dinning room, living room, principal, bedroom, living room, dinning room, living room, principal, bedroom, living room, dinning room, living room, principal, bedroom, living room, dinning room, living room, principal, bedroom, living room, dinning room, principal, bedroom, living room, dinning room, principal, cut, esc, ramp, principal, bedroom, cl., balcony, principal, bedroom, cl., principal, bedroom, cl., principal, bedroom, cl., balcony, bedroom, balcony, principal, bedroom, balcony, principal, bedroom, cut, esc, garden, ramp, n.p.t., n.t.t., roof plant, esc, meeting, meeting, meeting, Wall, n.t.t., n.p.t., ramp, cut, esc, variable, variable, s.h., n.t.t., n.p.t., dinning room, living room, to be, kitchenet, kitchen, s.h., bedroom, principal, bedroom, s.h., lobby, cl., hall, balcony, planter, Dept., n.p.t., cto. from, elevator, mechanics, variable, bedroom, s.h., visit, cl., s.h., visit, study, cl., lav, Deposit, s.h., n.p.t., typical floor, esc, meeting, meeting, meeting, Dept., total, total, total, total, living room, bedroom, s.h., w.c., Main bedroom, elevator, balcony, kitchen, laundry, s.h., cto. of service, floor plan, bedroom, s.h., be tv, dinning room, daily, living room, dinning room, bedroom, s.h., w.c., Main bedroom, balcony, npt, hall, typical floor plan, lobby, living room, s.h., s.h., bedroom, cto. from, bedroom, service, principal, kitchen, kitchen laundry, cl., lav, tendal patio, cl., receipt, lobby, hall, proy from, tall furniture, proy from, tall furniture, npt, living room, dinning room, bedroom, s.h., w.c., Main bedroom, balcony, hall, ground floor, lobby, living room, s.h., s.h., bedroom, cto. from, sleep
Raw text data extracted from CAD file:
| Language | Spanish |
| Drawing Type | Block |
| Category | Condominium |
| Additional Screenshots |
 |
| File Type | dwg |
| Materials | |
| Measurement Units | |
| Footprint Area | |
| Building Features | Deck / Patio, Elevator, Parking, Garden / Park |
| Tags | apartment, apartment building, autocad, basement, block, building, condo, consists, departments, DWG, eigenverantwortung, Family, group home, grup, mehrfamilien, multi, multifamily, multifamily housing, ownership, parking, partnerschaft, partnership, roof, spaces |








