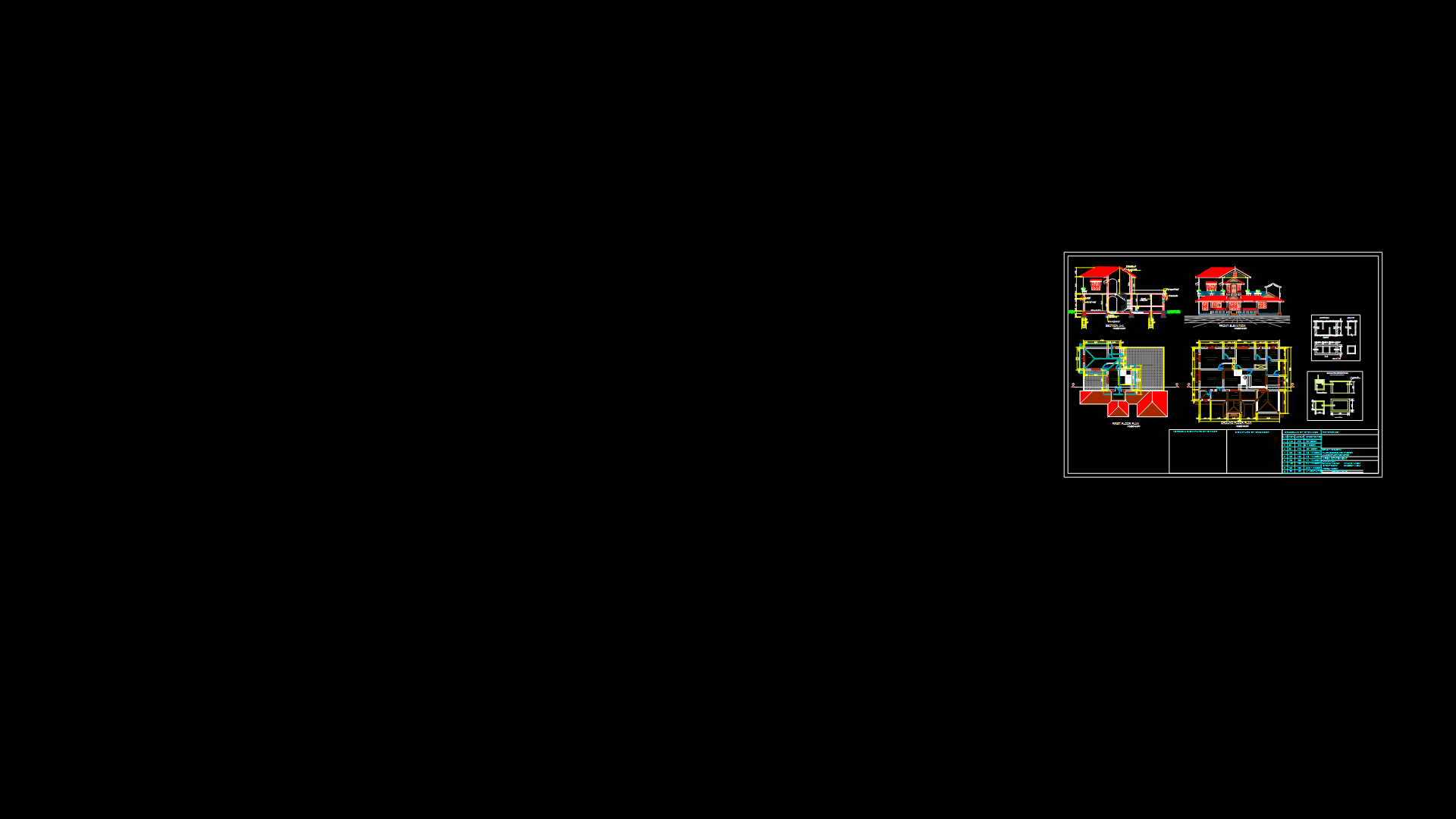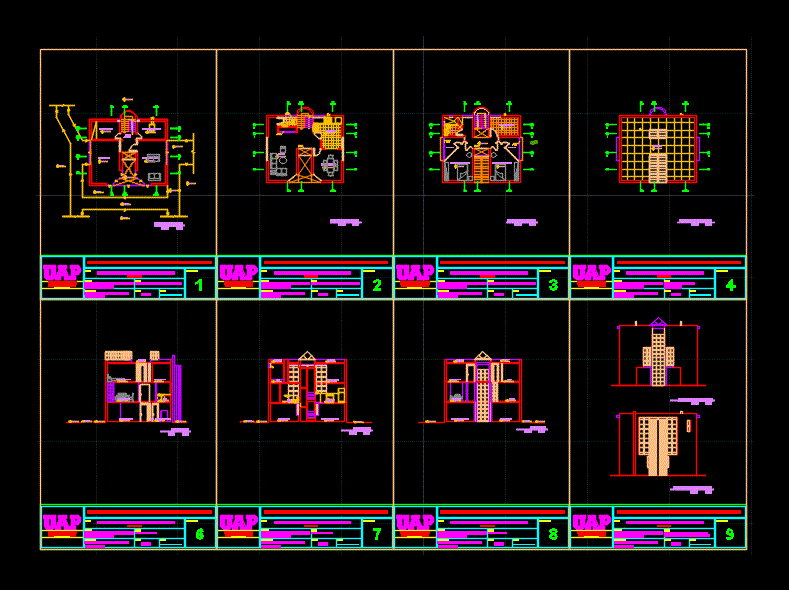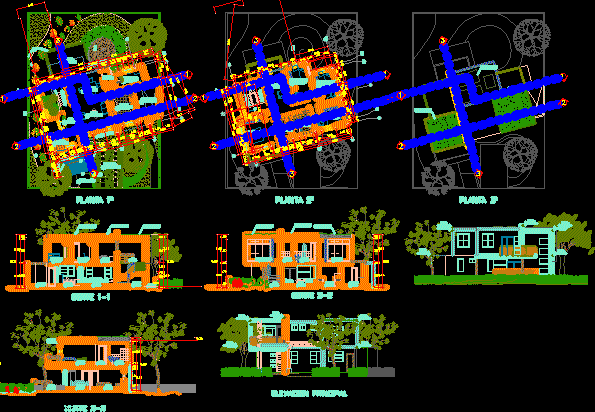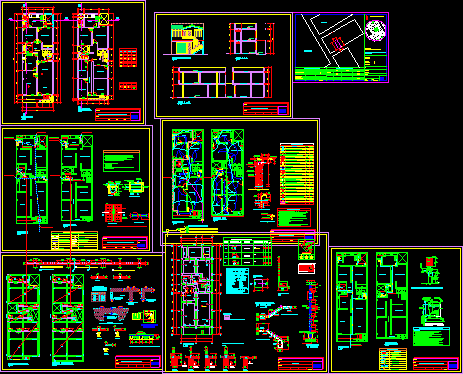Multifamily DWG Detail for AutoCAD
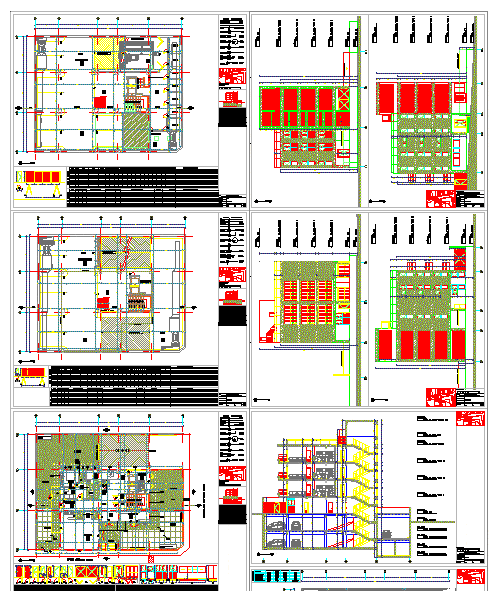
Multifamily housing in Catia, Caracas. – Ground – cuts – Details – dimensions – specification
Drawing labels, details, and other text information extracted from the CAD file (Translated from Catalan):
frames, asphalt, wall, floor, pdr., stoneware, parquet, par., cbc, cement to brush, mad., v., eg, wood, vinyl, enamel paint, asf., pole, flp, smooth frieze and paint, py, plaster of plaster, mm, wood machining, frp, rustic frieze and paint, blue stone in lajas, waterproofing, imp., ttk, klinker type board or similar, ce, concrete exposed, bv , block of ventilation, zocalo, pdr, of location, of construction, of parking, areas, of ground floor, of type plant, of concierge, of hall of party, of plot, leaves of puerta, giro, der., location, parking, list of doors, level, from, toward, type, dim. sheet, thickness, material, cleaning room, glide, lam. of iron, observations, fittings, hinges, locks, slides, c.ptas, pin, stops, umb., finish, bottom and paint oil, c.hojas, frames, width, number of doors, concrete, street, rej. folder and beam, engine, iron grate, roof plant, left, mad. Entang., sealer, with wooden grille for ventilation, stairs, machine room, cant., window list, width, measures of the plane, height, location, description, ironwork, frame, real street of the flowers, andres beautiful street , level street, level pb, floor level ceiling, level sm, access to parking lot, room of parties, room of garbage, room, kitchen, be, terrace, room of hidroneumatico, conserjeria, room for the presurizador, quarter of meters, fxb , garden, mopas, trash, library, electric duct, dining room, floor level sm roof, level parking, roof access corridor, laundry room, cleaning and maintenance room, bilge pumps, plant sm level, plant room ceiling machine , forced ventilation basements, graphical scale, plane, construction, project, series, lamina, scale, facilities, structure, architecture, manaure trujillo, me villalobos, re gianina, ground floor, real street of the flowers with c alle andreu bella., catia. caracas, building of houses, doors, windows, stairs, title of the drawing, axes of structure, sections, partial, detail, indicates, line, wraps, discontinuous, signposted, cuts, facades and finishes, location, level and, wall, notasgenerales, floor, ceiling, observations, py, cbc, plant type, cutting, facade east, pe, ce, facade north, facade west, south facade, set plant, rooms, aluminum with electrostatic paint , fixed and pivot plane window with frames and aluminum and glass countertops, sanitary, pivoting window with frames and aluminum and glass countertops, pivot., concierge room, party room, fixed window with aluminum frame and glass, fixed , window in two planes fixed with revolvers and pivoting with frames and contramarcos of aluminum and glass, rej. bat., granite, access corridor, stairway, access hall, iron entang., with anti-panic railing, four pressurization, common area, mop room, electrostatic paint, aluminum, with glass viewfinder, electricity room, sanitary , room, garbage room, party room, vti, pti, window on two planes with romanillas and pivoting with frames and counter frames of aluminum and glass, rej bat., folder and beam, fourth hydropneumatic, left, corridor, trunk, flp , ttk, ceramics
Raw text data extracted from CAD file:
| Language | Other |
| Drawing Type | Detail |
| Category | House |
| Additional Screenshots |
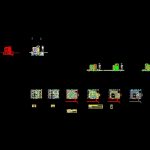 |
| File Type | dwg |
| Materials | Aluminum, Concrete, Glass, Wood, Other |
| Measurement Units | Metric |
| Footprint Area | |
| Building Features | A/C, Garden / Park, Parking |
| Tags | apartamento, apartment, appartement, aufenthalt, autocad, caracas, casa, chalet, cuts, DETAIL, details, dimensions, dwelling unit, DWG, ground, haus, house, Housing, logement, maison, multifamily, residên, residence, specification, unidade de moradia, villa, wohnung, wohnung einheit |
