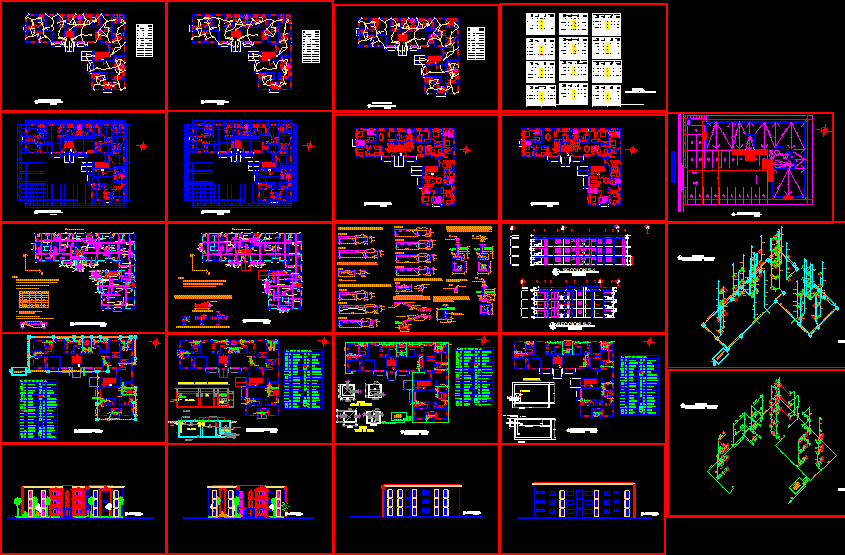Multifamily DWG Detail for AutoCAD

MULTI – Details several.
Drawing labels, details, and other text information extracted from the CAD file (Translated from Spanish):
arq jose luis cotrina vilchez c.a.p., arq jose luis cotrina cap, Mrs. olinda raquel santos lucich, urb. sagittarius pje. juno mz santiago de surco, npt, tagnumber, Wall of, containment, lightened slab, lightened slab, lightened slab, lightened slab, lightened slab, lightened slab, lightened slab, free light, free light, plant, scale, first name, scale, multifamily, third floor, multifamily, second floor, multifamily, dinning room, bedroom, principal, bedroom, passage, passage, bedroom, principal, bedroom, principal, bedroom, principal, ss.hh, kitchen, security, bedroom, multifamily, first floor, ss.hh, yard, yard, yard, yard, npt, control box interc systems elect., dinning room, bedroom, principal, bedroom, passage, passage, bedroom, principal, bedroom, principal, bedroom, principal, ss.hh, kitchen, bedroom, ss.hh, npt, control box interc systems elect., dinning room, dinning room, bedroom, of service, ss.hh, tank, high, Deposit, multifamily, rooftop, cistern tank, ceramic ceramics, npt., npt., npt., npt., npt., npt., npt., dining room, dinning room, rooftop, bedroom, dinning room, Deposit, yard, ss.hh, dinning room, Main bedroom, dinning room, bedroom, entry, dinning room, Main bedroom, dinning room, rooftop, bedroom, dinning room, kitchen, dining room, dinning room, cut, esc:, dining room, bedroom, circulation, of service, rooftop, circulation, kitchen, dinning room, bedroom, principal, bedroom, passage, passage, bedroom, principal, bedroom, principal, bedroom, principal, ss.hh, kitchen, bedroom, ss.hh, npt, control box interc systems elect., dinning room, dinning room, multifamily, fourth floor, dinning room, bedroom, principal, bedroom, passage, passage, bedroom, principal, bedroom, principal, bedroom, principal, ss.hh, kitchen, bedroom, ss.hh, npt, control box interc systems elect., dinning room, dinning room, lightened first floor, scale, lightened roof, scale, lightened second floor, scale, lightened third floor, scale, lightened fourth floor, scale, additional, additional, bending of stirrups, overlapping area in beams, free light, overlapping length, splice columns, cm., cm., of folded, length, additional, double in, inside of, beam, development in ext. of beam, core confined, cm., column, minimum, of beams, in extremes, development, length of, beam, free light, splicing in different, splices out of the, confinement zone, parties trying to do, splice, longitude, wire, for temperature, scale, lightweight slab detail, masonry, overloads, steel, they are built
Raw text data extracted from CAD file:
| Language | Spanish |
| Drawing Type | Detail |
| Category | Condominium |
| Additional Screenshots |
 |
| File Type | dwg |
| Materials | Masonry, Steel |
| Measurement Units | |
| Footprint Area | |
| Building Features | Deck / Patio |
| Tags | apartment, autocad, building, condo, DETAIL, details, DWG, eigenverantwortung, Family, group home, grup, mehrfamilien, multi, multifamily, multifamily housing, ownership, partnerschaft, partnership, structures |








