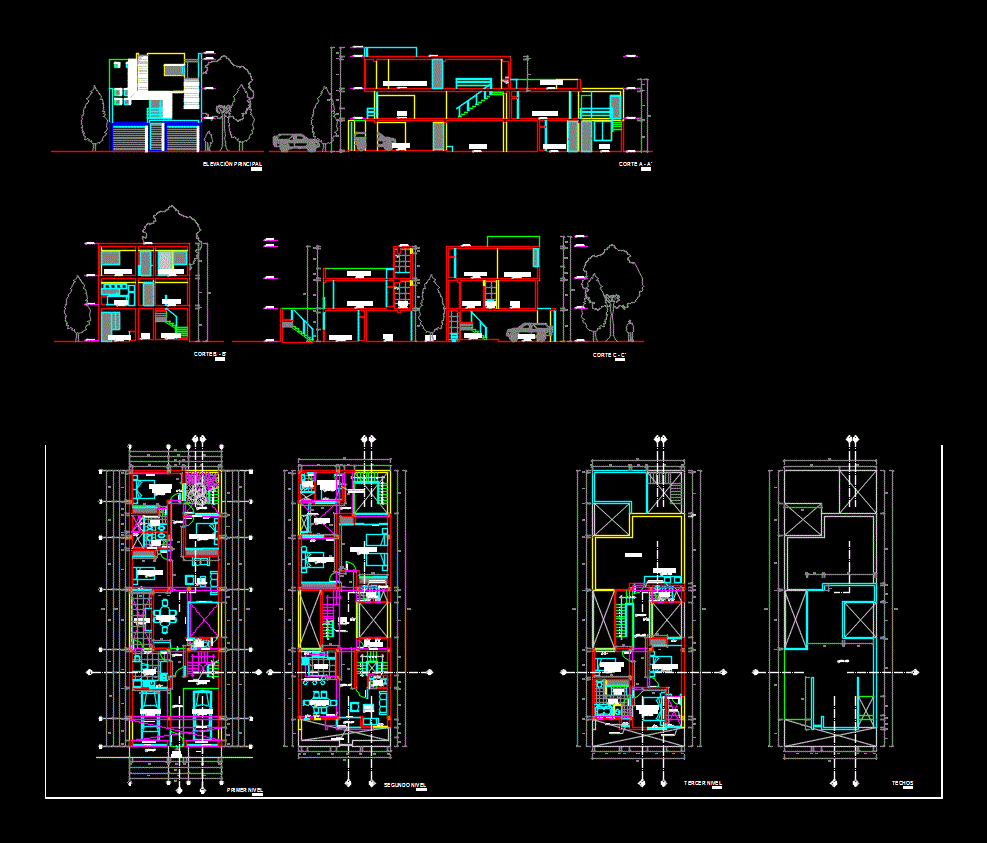Multifamily DWG Elevation for AutoCAD

Multifamily- three levels; cuts and elevations respective .
Drawing labels, details, and other text information extracted from the CAD file (Translated from Galician):
npt, dining room, garage, living room, bedroom, patio, master bedroom, bathroom, kitchen, lavand., deposit, main, walking, closet, service, lavanderia, first level, second level, third level, project. of slab fence, path, access, main, project of beam, project d. wind, project of high cabinet, duct. of wind, stairs, bedroom s, hall, laundry, main elevation, bedroom p., cut a – a ‘, cut b – b’, cut c – c ‘, ceilings, project. roof, concrete filling, metal staircase, vacuum between beam and wall, metal lattice, metal railing, glass, terrace, architect, ladder:, date:, drawing:, lamina:, distribution, plants, architecture, , specialty: alberto llanos, project:, department: freedom, province: trujillo, district: trujillo, urb: santa maria – ii stage, morales armas, location:, owner:, professional:, dwelling, bifamiliar, fernando antonio, chuquipoma, fernando towers, elevation, cuts
Raw text data extracted from CAD file:
| Language | Other |
| Drawing Type | Elevation |
| Category | Condominium |
| Additional Screenshots | |
| File Type | dwg |
| Materials | Concrete, Glass, Other |
| Measurement Units | Metric |
| Footprint Area | |
| Building Features | Deck / Patio, Garage |
| Tags | apartment, autocad, building, condo, cuts, DWG, eigenverantwortung, elevation, elevations, Family, group home, grup, housing complex, levels, mehrfamilien, multi, multifamily, multifamily housing, ownership, partnerschaft, partnership, residential, respective |








