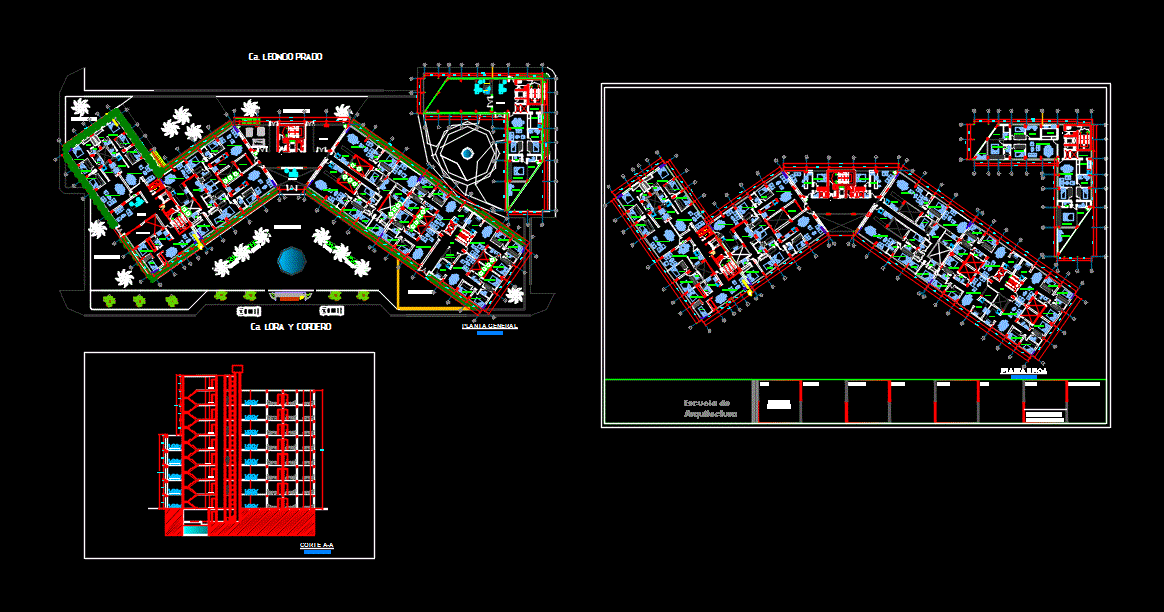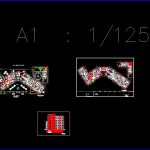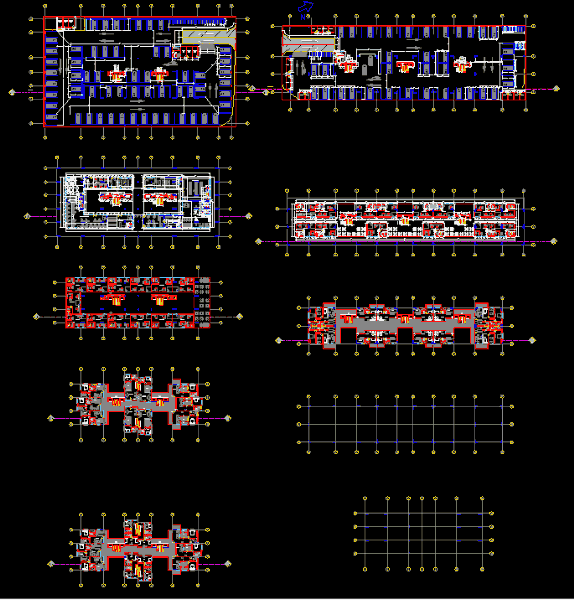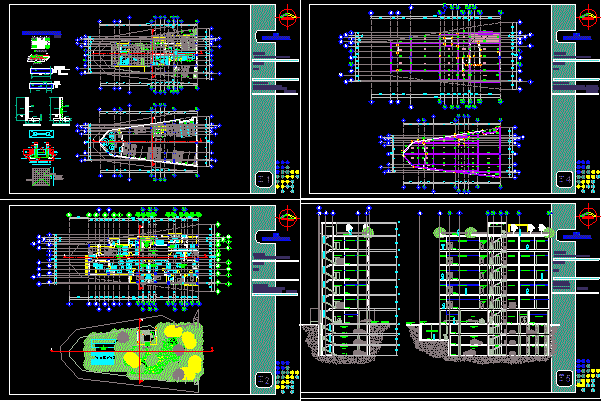Multifamily DWG Full Project for AutoCAD
ADVERTISEMENT

ADVERTISEMENT
MULTI family Housing project: – – Full project. Land measuring 50 * 100 meters .
Drawing labels, details, and other text information extracted from the CAD file (Translated from Spanish):
mt camera, with PVC curtain, fire extinguisher, fire, door, kitchen, dorm., dorm. princ, sh, sala-coemdor, receipt, bedroom, kitchen, camera mt pastry, lobby, TV, dining room, terrace, study, warehouse, residential complex, theme :, location :, subject :, chair :, student: , flat :, scale: indicated, sheet :, location of the north :, hall, kitchen, living room, TV, study, w.cl., electrical, sanitary, garbage, common use, ca. leoncio meadow, ca. lora and lamb, ss.hh, lobby, games room, bench, meters, snack bar, gym, lobby, dep.
Raw text data extracted from CAD file:
| Language | Spanish |
| Drawing Type | Full Project |
| Category | Condominium |
| Additional Screenshots |
 |
| File Type | dwg |
| Materials | Other |
| Measurement Units | Metric |
| Footprint Area | |
| Building Features | |
| Tags | apartment, autocad, building, condo, condominium, DWG, eigenverantwortung, Family, full, group home, grup, Housing, land, measuring, mehrfamilien, meters, multi, multifamily, multifamily housing, ownership, partnerschaft, partnership, Project, residential |








