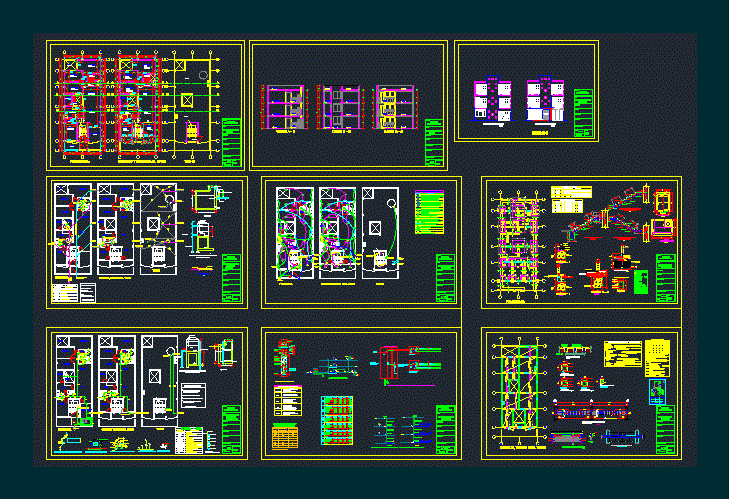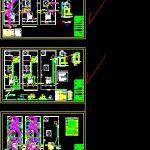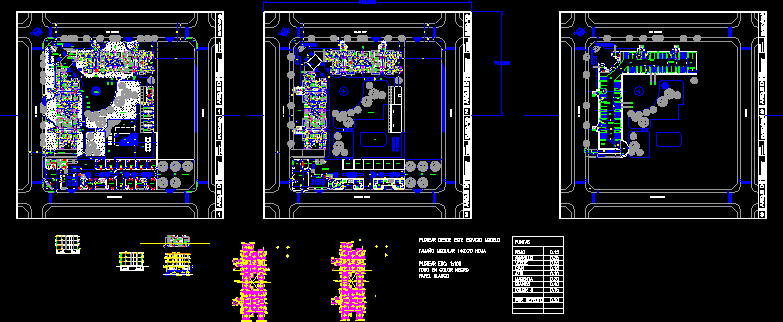Multifamily DWG Full Project for AutoCAD

Project includes 3 Independent Houses in one building. Complete project. Plants – Cortes – Views – Facilities
Drawing labels, details, and other text information extracted from the CAD file (Translated from Spanish):
npt, nfp, ntn, npt, abutments, floor, column, affirmed, grit, lightened detail, main steel, according to design, hollow brick, distribution steel, project, flat, housing, multifamily, lamina, date, scale, owner: , digitization cad :, responsible :, observations, location :, structures, foundations, first level, to join steel rods by welding is recommended:, the higher values will be taken, when under the bar is placed, the electrodes should be completely dry, zoning, flexible floors or with, category of building:, structural system, foundations with footings, combined and reinforced concrete porticos, parameter for lateral displacement:, parameters of the floor :, ldb, lhb, anchoring lengths and overlaps, lightened, second, third level typical, faces in contact with the ground, faces exposed to the weather and, coatings, current standards, concrete coverings, technical specifications, vel de, axb section, type, shoe frame, steel mesh, structural steel, level, column frame, overloads :, – lightweight slab :, coatings :, – flat beams :, splices :, hooks :, – lightened: , time of stripping :, structural steel:, splices of the reinforcement, variable, cut ee, slab, lightened, structural beam, confinement of walls, second and third level typical, roof, cut a – a, cut b – b, cut c – c, architecture, cutting, elevation, facilities, sanitary, description, cold water pipe, gate valve, electro pump, symbol, legend – water, low elbow, elbow ups, tee, meter, universal union, valve check, reduction , irrigation tap, note: the control keys will be spherical type, control key detail, cold water, npt, ceramic veneer box inside, vertical or horizontal, and go between universal joints., all water pipes run Preferably, water pipes will be pvc – sap class, spherical valves s will be of bronze type, technical specifications, minutes without allowing leaks., perform the following test:, by hand pump must support, before covering the water pipes shall be, by the wall., Detail of installation of meters, meter compact type, drain, comes and low power, comes power, level. pump stop, niv. pump start, level control, exit heights, shower, key, laundry, n.p.t. variable, toilet, lavatory, for sanitary appliances, drainage and ventilation pipes will be properly tarred., in hat ventilation., the following test:, pvc with indicated characteristics., without allowing leaks., will be filled with water, After plugging, the minimum slope of the drainage pipes, all ventilation pipes will be pvc, elevated will be protected with musketeer mesh, the exits for tank and tank overflow, the registration boxes will be simple concrete, before cover drainage pipes will be made, blind box with log, pluvial drain, legend – drain, threaded log, pvc drain pipe, sanitary, sewer, storm drain, niv. path, road, tub. of ventilation, final detail of, comes ventilation, typical detail of, drinking water supply, roof, drinking water, arrives phone exit, arrives, tvc output, low, low phone output, network cable, network telefonica, derivation box, meter bank, automatic high tank, staircase and passageway, up for lighting, intercom, second, third, typical level, electrical, pipe embedded in floor d indicated in single line diagram, tub. embedded in floor d indicated external telephone, outlet for lighting on the wall, khw meter for installation, legend, output for ceiling lighting in octagonal box, single-phase outlet with earth bar universal type, outlet for wall pass box in octagonal box, single line diagram, single, double, triple box switch fºgº, output for heater, symbology, and protective cover against humidity, tp.i, thermomagnetic switch, differential switch, raised tank electrone, earth, stop, starter, alarm, feeder stile, automatic pump control, electronorte, rush, pt, housing thermomagnetic-type automatic switches, and a bar with terminal for the connection of earth and tripolar bars., phenolic of simple metal contact for spigot and, the receptacles will be double, molded in plastic, the distribution board will be in metal box, provided of frame and door with locks., will be made of bakelite to embed., boards, switches, receptacles, all conductors will be of electrolitic copper, heavy type with minimum European wall gauges, all pipes, tube-box connectors and curves, must also comply with what is indicated in the chapter, the interru
Raw text data extracted from CAD file:
| Language | Spanish |
| Drawing Type | Full Project |
| Category | Condominium |
| Additional Screenshots |
 |
| File Type | dwg |
| Materials | Concrete, Plastic, Steel, Other |
| Measurement Units | Imperial |
| Footprint Area | |
| Building Features | |
| Tags | apartment, autocad, building, building height, complete, condo, cortes, DWG, eigenverantwortung, Family, full, group home, grup, HOUSES, includes, independent, mehrfamilien, multi, multifamily, multifamily housing, ownership, partnerschaft, partnership, plants, Project, views |








