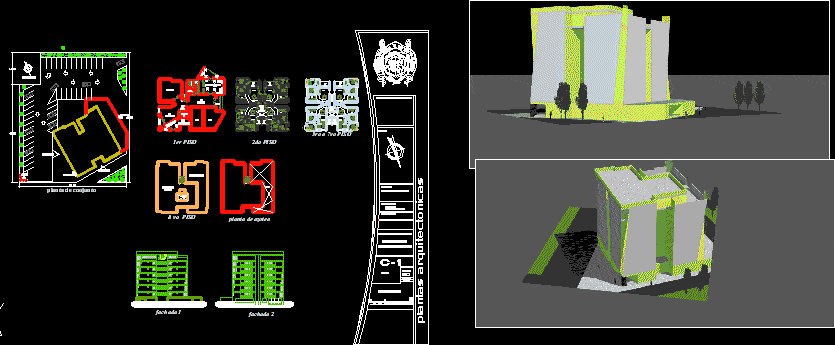Multifamily DWG Plan for AutoCAD
ADVERTISEMENT

ADVERTISEMENT
Floor plan 5 storey family home; two planes of sections and elevations garages
Drawing labels, details, and other text information extracted from the CAD file (Translated from Spanish):
kitchen, shelf, living room, hall, tv, kitchenette, bedroom, dining room, sshh, parking, light well, duct, passage, main, first floor, second floor, third floor, fourth floor, fifth floor, entrance, balcony, v. c., patio, partitioning, beam projection, ceiling, arrival, court b – b, court a – a, facade, garage, sshh, project:, professional:, arqº, multifamily building, date:, scale:, municipality, provincial, trujillo, plane:, cuts and elevation, owner:, designer:, drawing:, j. to. s. b., members: distribution plants, sheet:, upao, professional school of civil engineering, teacher :, course :, engineering faculty
Raw text data extracted from CAD file:
| Language | Spanish |
| Drawing Type | Plan |
| Category | Condominium |
| Additional Screenshots | |
| File Type | dwg |
| Materials | Other |
| Measurement Units | Metric |
| Footprint Area | |
| Building Features | Garden / Park, Deck / Patio, Garage, Parking |
| Tags | apartment, autocad, building, condo, DWG, eigenverantwortung, elevations, Family, floor, garages, group home, grup, home, mehrfamilien, multi, multifamily, multifamily housing, ownership, partnerschaft, partnership, plan, PLANES, sections, storey |








