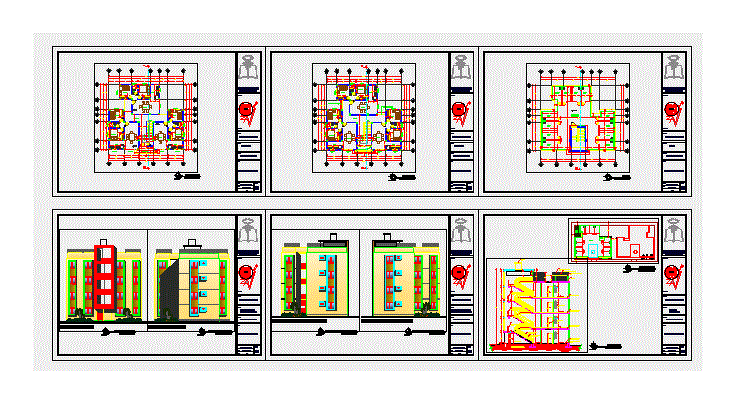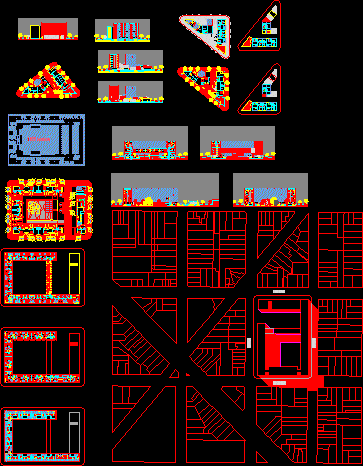Multifamily DWG Plan for AutoCAD
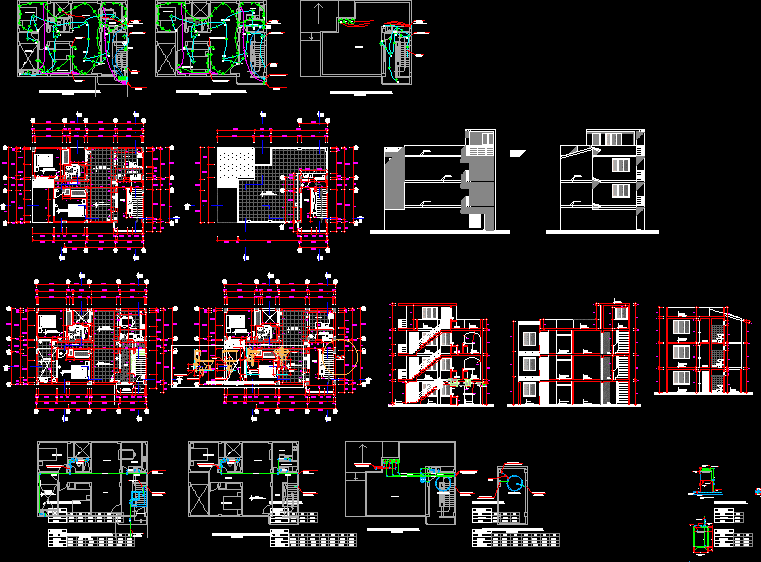
Housing design a house of 4 levels, One house by level, stairs and services share at fourth level. Include: architectural plans, structures, electrical and sanitary installations; memory of structural calculations and technical specifications
Drawing labels, details, and other text information extracted from the CAD file (Translated from Spanish):
vain box, living room, n.p.t., dinning room, n.p.t., kitchen, ss.hh., aisle, bedroom, n.p.t., bedroom, n.p.t., service yard, n.p.t., aisle, empty, hall, empty, living room, n.p.t., dinning room, n.p.t., kitchen, ss.hh., bedroom, n.p.t., bedroom, n.p.t., empty, yard, laundry, empty, aisle, living room, n.p.t., dinning room, n.p.t., kitchen, ss.hh., bedroom, n.p.t., laundry, vain box, main access, yard, yard, rooftop, n.p.t., bedroom, n.p.t., vain box, vain box, first level planimetry, second level planimetry, third level planimetry, fourth level planimetry, bedroom, n.p.t., yard, n.p.t., ss.hh., bedroom, n.p.t., ss.hh., bedroom, n.p.t., ss.hh., rooftop, n.p.t., aisle, kitchen, n.p.t., hall, n.p.t., entry, n.p.t., kitchen, n.p.t., wash., hall, n.p.t., hall, n.p.t., kitchen, n.p.t., wash., rooftop, n.p.t., wash., hall, n.p.t., bedroom, n.p.t., yard, n.p.t., living room, n.p.t., bedroom, n.p.t., living room, n.p.t., bedroom, n.p.t., living room, n.p.t., rooftop, n.p.t., hall, n.p.t., hall, n.p.t., growled, main elevation, left lateral elevation, cross-section, longitudinal cut, transverse cut, variable of terrain, foundation plane, smaller cm., joint on sidewalk, polished cement finish, concrete, granular subbase compacted, gasket filling asphalt mix fine sand, polished cement finish, concrete, thickness indicated in floor plans, granular subbase compacted, of sardinel in sidewalk, corridos, scale, scale, typical detail of shoes, see foundation map, variable of terrain, shoe, sub shoe, additional, concrete f’c, large stone, n.f.p., f’c c: h p..g. max., foundation, mesh, fy astm reinforcement, steel, simple concrete, Technical specifications, foundations, f’c mix c. :concrete, f’c cement mix: concrete, Surpluses, concrete f’c, footings beams staircase lightened slab, reinforced concrete, overloads, staircase: housing: roof terrace:, f’m with mortar of thickness max. cm min. cm., walls, masonry, covering, beams: light slab armed flat beams: shoes:, thickness of cm. thickness of cm. thickness of cm., general notes: empty the columns moored the walls in toothed form. avoid overlapping splices in areas of maximum effort. cure the concrete by wet way in a period no less days for concrete type term no less days for cretos produced with concrete that have puzolamicos., junction box: minimum lengths in centimeters of bar anchors in traction of compression bars of overlapping bars in traction, floor column detail, level, stirrup, detail, kind, zone factor, seismoresistant design parameters, use importance, maximum, seismic amplification factor, terrain factor, intermediate floor, tp sec., gravity, reduction coefficient, rdxx, armored concrete porticos, masonry walls confined the, rdyy, tx sec. from, relative, vibration period, relative, ty sec. from, ground, floor with carrying capacity of study, Stirrups column frame, spacing, kind, rto, of stairs, rsto, detail anchoring in floor columns, in the columns, cement: concrete, use simple concrete, reinforcement steel anchor, height, minimum db, not less cm., add, beam knot, scale, temperature, scale, typical detail slab
Raw text data extracted from CAD file:
| Language | Spanish |
| Drawing Type | Plan |
| Category | Condominium |
| Additional Screenshots |
 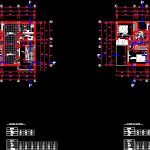 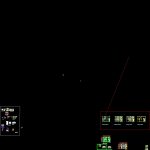 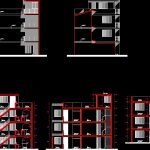 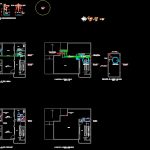 |
| File Type | dwg |
| Materials | Concrete, Masonry, Steel |
| Measurement Units | |
| Footprint Area | |
| Building Features | Deck / Patio |
| Tags | apartment, autocad, building, condo, Design, DWG, eigenverantwortung, Family, fourth, group home, grup, house, Housing, Level, levels, mehrfamilien, multi, multifamily, multifamily housing, ownership, partnerschaft, partnership, plan, Services, stairs |



