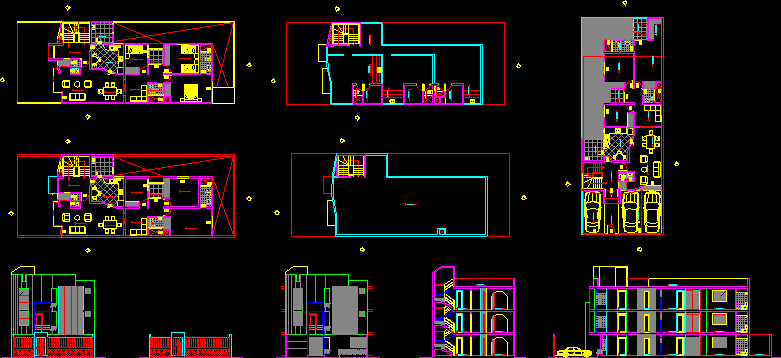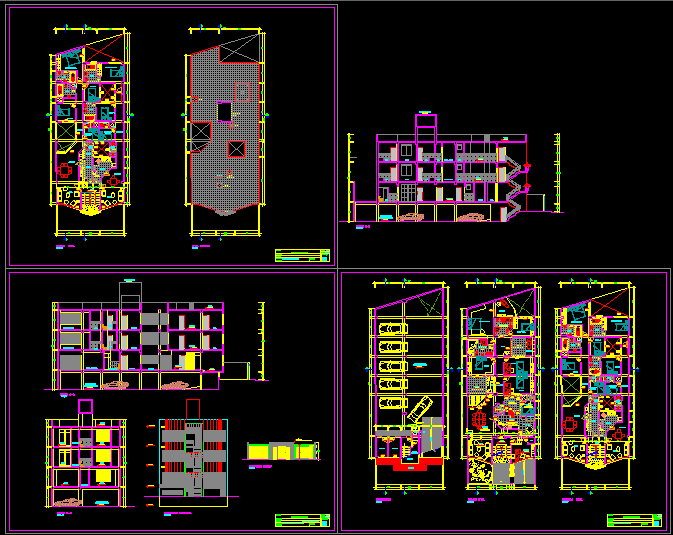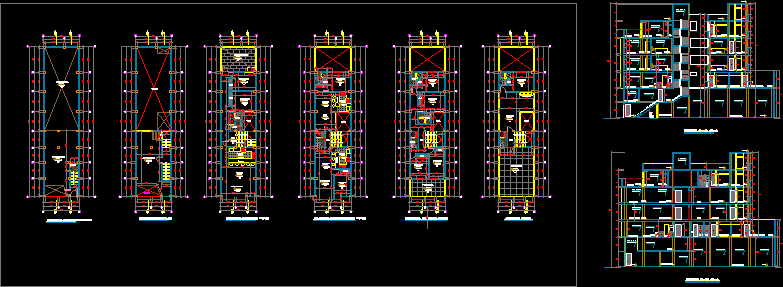Multifamily DWG Plan for AutoCAD

ARCHITECTURAL DRAWINGS OF A PROPOSAL FOR A MULTI-FAMILY, INCLUDING distribution plan; clipping planes and plans to raise.
Drawing labels, details, and other text information extracted from the CAD file (Translated from Spanish):
interior main lift, tendal laundry, bedroom service, bath, bedroom service, tendal laundry, rooftop, Dept., laundry yard, Main bedroom, bath, bedroom, terrace, bath, be tv, dinning room, living room, terrace, bedroom, hall circulation, garden, parking lot, First floor plant, bath, laundry yard, Main bedroom, bath, bedroom, bath, be tv, dinning room, living room, terrace, bedroom, hall circulation, bath, laundry yard, Main bedroom, bath, bedroom, bath, be tv, dinning room, living room, terrace, bedroom, hall circulation, bath, arch projection, glass block, arch projection, npt. m., dressing room, npt. m., breakfast room, npt. m., breakfast kitchen, npt. m., breakfast kitchen, npt. m., parking lot, npt. m., bedroom, hall, npt. m., dinning room, npt. m., living room, npt. m., parking lot, npt. m., bath, npt. m., terrace, npt. m., dinning room, npt. m., income hall, npt. m., income hall, npt. m., dinning room, bedroom, npt. m., living room, npt. m., dinning room, npt. m., hall, npt. m., bath, npt. m., income hall, dinning room, npt. m., bedroom, living room, npt. m., dinning room, npt. m., hall, npt. m., bath, npt. m., rooftop, npt. m., rooftop, roof plant, rooftop, npt. m., glass curtain, glass curtain, glass block, arch projection, npt. m., Second floor, third floor, roof plant, First floor plant, high, width, alfeiz, kind, vain box, window system direct color smoke, Metal door, lift metal door, coba wood door, plywood door, glass door, observation, plywood door, lift metal door, smoke colored glass manhole, smoke colored glass manhole, window system direct color smoke, exterior main elevation
Raw text data extracted from CAD file:
| Language | Spanish |
| Drawing Type | Plan |
| Category | Condominium |
| Additional Screenshots |
 |
| File Type | dwg |
| Materials | Glass, Wood |
| Measurement Units | |
| Footprint Area | |
| Building Features | Deck / Patio, Parking, Garden / Park |
| Tags | apartment, apartments, architectural, autocad, building, condo, distribution, drawings, DWG, eigenverantwortung, Family, group home, grup, Housing, including, mehrfamilien, multi, multifamily, multifamily housing, ownership, partnerschaft, partnership, plan, PLANES, plans, proposal |








