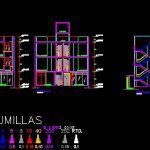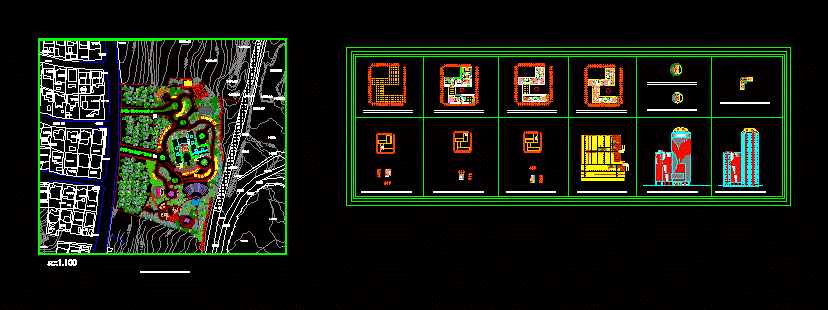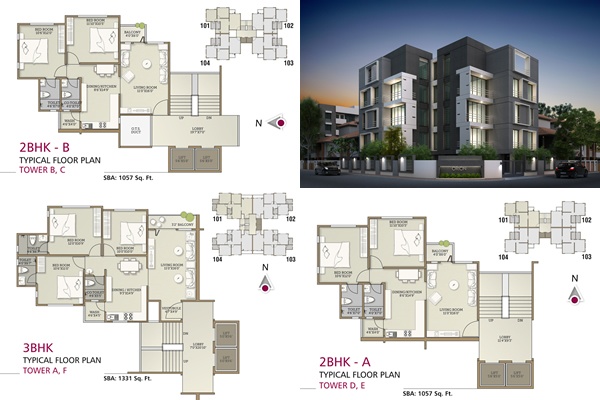Multifamily DWG Section for AutoCAD
ADVERTISEMENT

ADVERTISEMENT
Multifamily remodeling and expansion. Three-storey Area 187.50 m2 Perimeter: 6 housing units – plants – sections – views
Drawing labels, details, and other text information extracted from the CAD file (Translated from Spanish):
Parameters urb., description, project, and edificatorios, pens, floor first floor, second floor floor, bedroom, sh, kitchen, living room, dining room, sewing room, hall, terrace, interior garden, car-port, cl., proy . roof, service, patio, laundry, proy. door, kitchenete, legend, extension area, new walls, existing walls, demolished walls, entrance, hall, lift, glass handle, rto., third floor floor, passage, lift fence, main elevation, area with declaration, manufactures, color, cut a – a, living – dining room, patio lav., roof, court b – b, t. elevated, court c – c, patio laundry, pazadiso, glass block
Raw text data extracted from CAD file:
| Language | Spanish |
| Drawing Type | Section |
| Category | Condominium |
| Additional Screenshots |
 |
| File Type | dwg |
| Materials | Glass, Other |
| Measurement Units | Metric |
| Footprint Area | |
| Building Features | Garden / Park, Deck / Patio |
| Tags | apartment, apartments, area, autocad, building, condo, DWG, eigenverantwortung, expansion, Family, group home, grup, Housing, mehrfamilien, multi, multifamily, multifamily housing, ownership, partnerschaft, partnership, perimeter, plants, remodeling, section, sections, storey, units |








