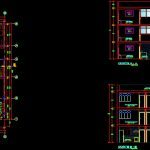Multifamily DWG Section for AutoCAD
ADVERTISEMENT

ADVERTISEMENT
Plano Housing architecture in San Jacinto Ancash – Ground – sections – details – dimensions – Equipment
Drawing labels, details, and other text information extracted from the CAD file (Translated from Spanish):
lav., ceiling projection, according to table of columns, general investments leon s.a.c, elaboration and execution of projects, engineering and architecture, topography, urban habilitation, igl, sac, center town san jacinto – nepeña – ancash, det. meeting: beam-column, typical shoe detail, stirrup izage, room, multipurpose room, bathroom, ss-hh, washing patio, kitchen, patio, dining room, hall, duct, study, balcony, sidewalk, court – a, room, roof, main elevation, cut b – b, cut to ‘- a’
Raw text data extracted from CAD file:
| Language | Spanish |
| Drawing Type | Section |
| Category | Condominium |
| Additional Screenshots |
 |
| File Type | dwg |
| Materials | Other |
| Measurement Units | Metric |
| Footprint Area | |
| Building Features | Deck / Patio |
| Tags | ancash, apartment, architecture, autocad, building, condo, details, dimensions, DWG, eigenverantwortung, Family, ground, group home, grup, Housing, mehrfamilien, multi, multifamily, multifamily housing, ownership, partnerschaft, partnership, plano, san, section, sections |








