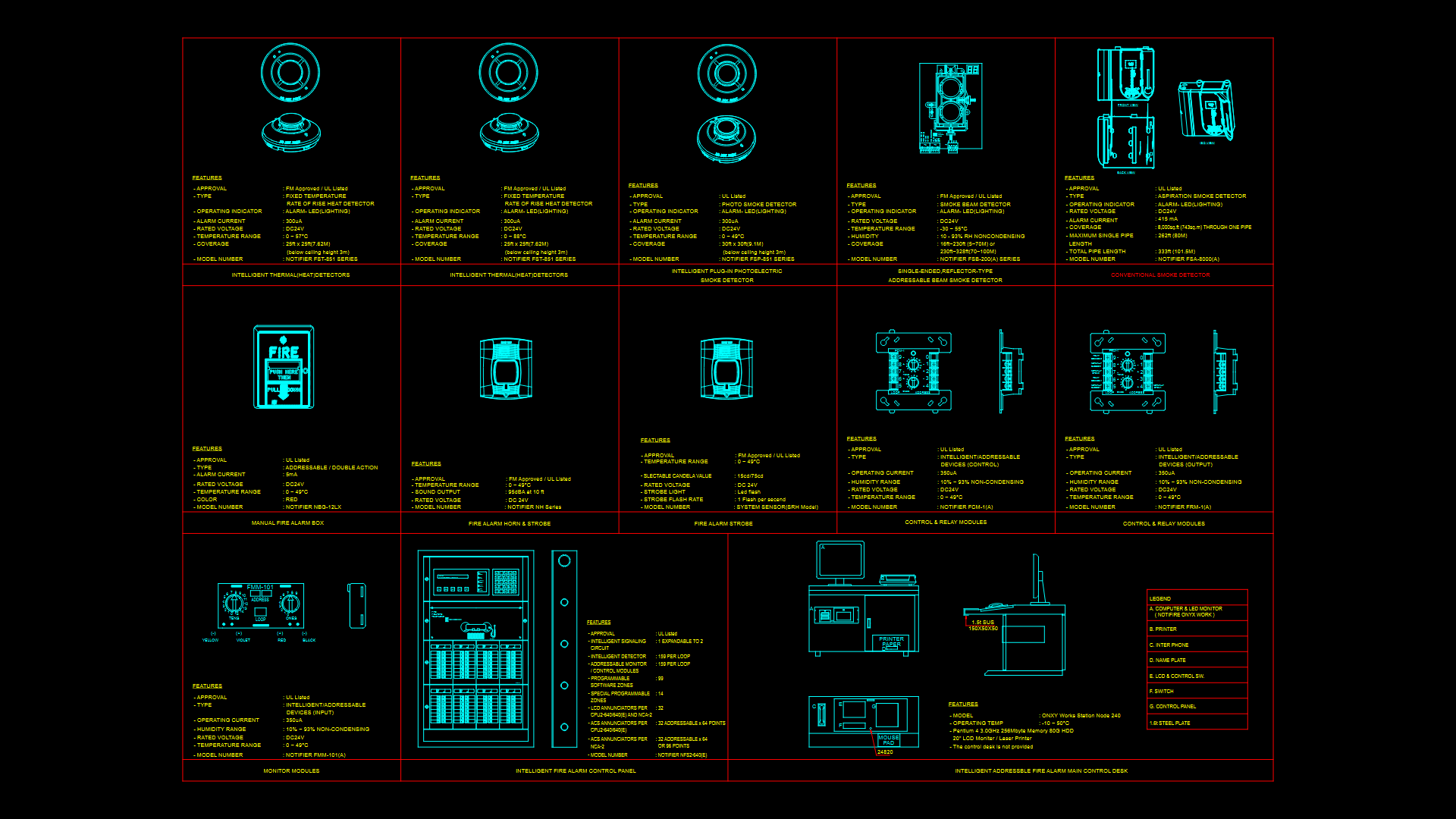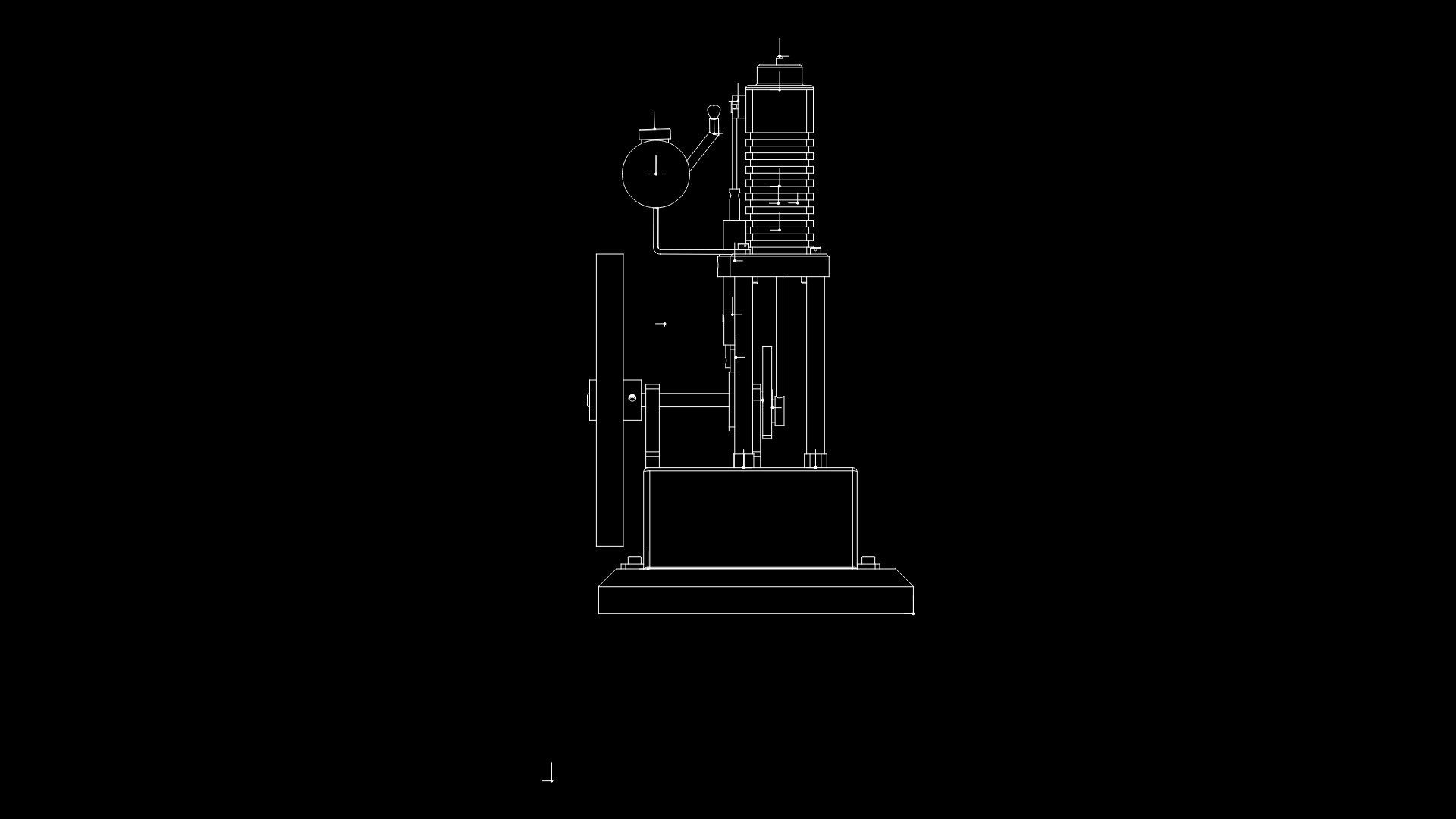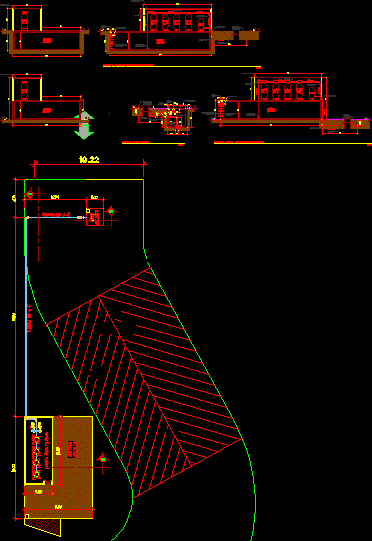Multifamily Electrical Installations DWG Block for AutoCAD

elecricas facilities urbanization in Ecuador – Planimetria – Ground – Cortes – Designations – Specifications
Drawing labels, details, and other text information extracted from the CAD file (Translated from Spanish):
goes up, low, goes up, living room, dinning room, living room, dinning room, laundry, fourth, laundry, fourth, living room, bedroom, Master bedroom, bedroom, dinning room, kitchen, Roof projection, living room, dinning room, kitchen, Roof projection, hall, bath, S. to the., S. Fu, S.fu.es, bath, Master bedroom, bedroom, Circ. Alumb., hall, Circ. force., living room, dinning room, kitchen, Roof projection, bath, Master bedroom, bedroom, hall, C.f.esp., Esc:, living room, dinning room, kitchen, Roof projection, bath, Master bedroom, bedroom, hall, TV., Cnt, goalie, Cnt, Tv cable, low level, Lighting circuits, Esc:, low level, Force circuits, Esc:, low level, Special circuits, Esc:, top floor, Lighting circuits, Esc:, Force circuits, Esc:, Force circuits, Esc:, Special circuits, electrical installations, of architecture, Fourth year scale. Indicated, sheet, draft:, top floor, measurer, S. to the., S. Fu, S.fu.es, S.fu.es, S.fu.es, Nm., S.fu.es, S.fu.es, S. to the., S. Fu, S.fu.es, S.fu.es, S.fu.es, S.fu.es, S.fu.es, Medium voltage line, Pto. Alumb., Simple switch, Double switch, Triple switch, Breaker box, measurer, Kwh, Outlet, Outlet, Symbology, Telephone extension, Telephone point, Television point, Cytophan, transformer, Ground, button, Location, Esc:, Pto. Alumb., Simple switch, Double switch, Triple switch, Breaker box, measurer, Kwh, Outlet, Outlet, Symbology, Telephone extension, Telephone point, Television point, Cytophan, transformer, Ground, Wall light, button, Kwh, transformer, Esc:, implantation, Detail meter board, Esc:, Concrete pole, Soporteria, pipeline, register of, medium voltage, Downpour, Acsr cable, Transformer detail, Esc:, of architecture, Fourth year scale. Indicated, sheet, electrical installations:, Meter board, goes up, Cf., living room, dinning room, laundry, fourth, Meter board, Cf., Cnt, Stw, low, low, Cf., TV., Nm., S. to the., S.fu.es, S.fu.es, S. to the., S. Fu, S.fu.es, electrical installations, of architecture, Fourth year scale. Indicated, sheet, draft:, Location, electrical installations, of architecture, Fourth year scale. Indicated, sheet, draft:, tank, court, pool, court, tank, Esc:, General implantation detail, Kwh, Kwh, Lmt projected, Detail meter board, Esc:, S.fu.es, Urbanization ” new port ”, Avenue manabí, Lmt existing, Lmt projected, Location, Esc:, Urbanization ” new port ”, Avenue manabí, Lmt existing, Lmt projected, Nm., Meter board, Medium voltage line, Kva
Raw text data extracted from CAD file:
| Language | Spanish |
| Drawing Type | Block |
| Category | Mechanical, Electrical & Plumbing (MEP) |
| Additional Screenshots | |
| File Type | dwg |
| Materials | Concrete |
| Measurement Units | |
| Footprint Area | |
| Building Features | Pool |
| Tags | autocad, block, cortes, designations, DWG, ecuador, einrichtungen, electrical, electrical installations, facilities, gas, gesundheit, ground, installations, l'approvisionnement en eau, la sant, le gaz, machine room, maquinas, maschinenrauminstallations, multifamily, planimetria, provision, specifications, urbanization, wasser bestimmung, water |








