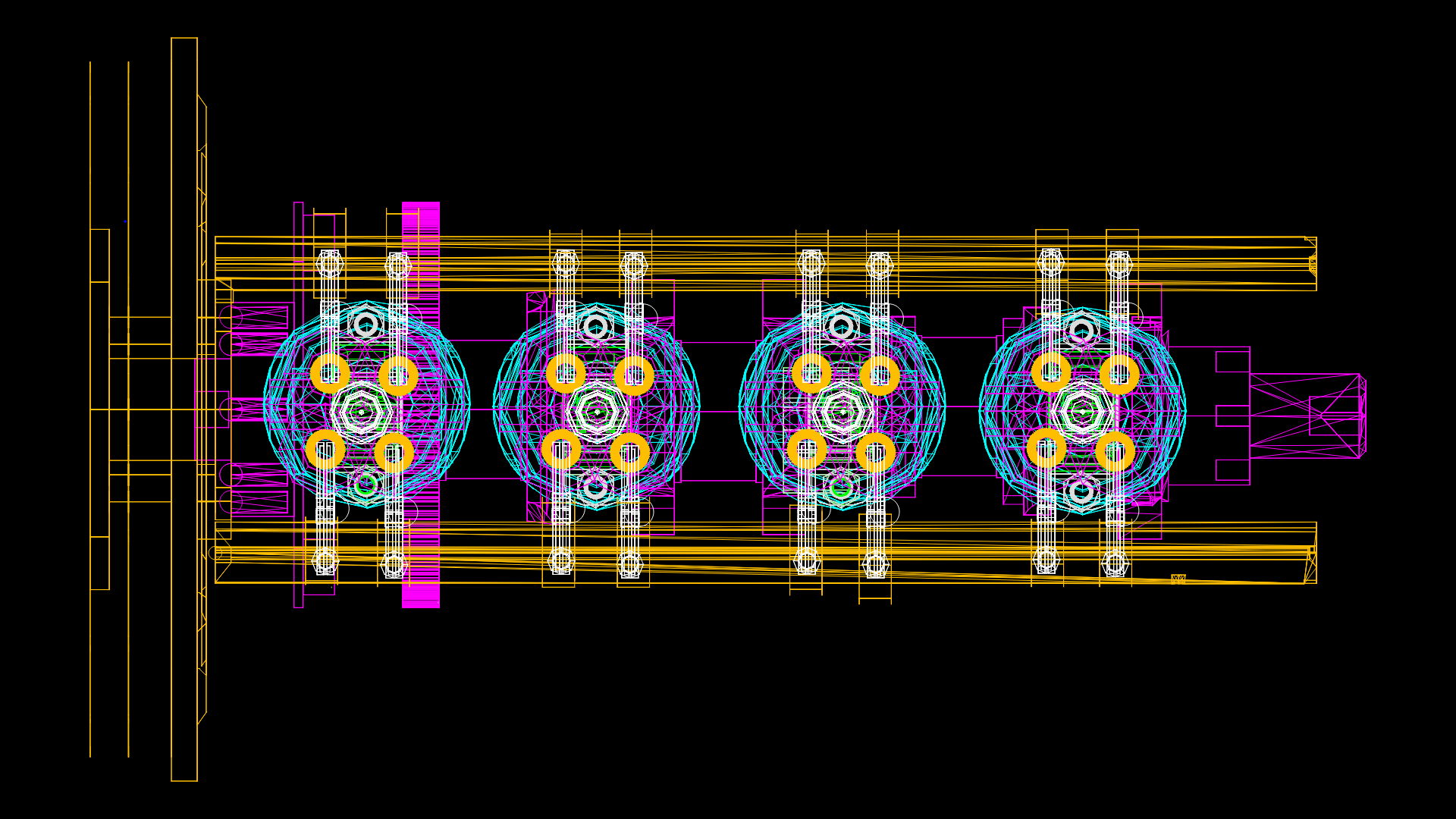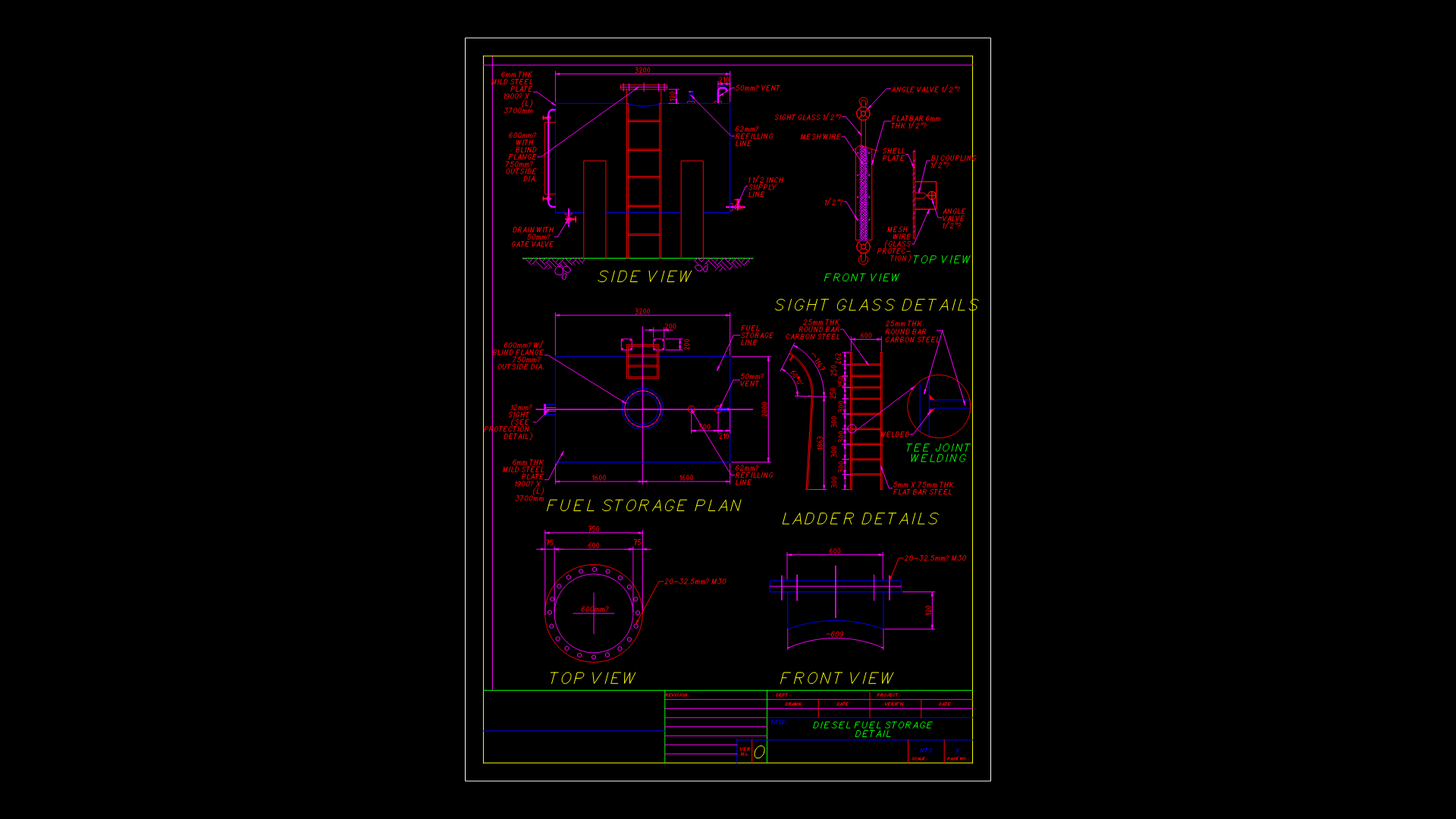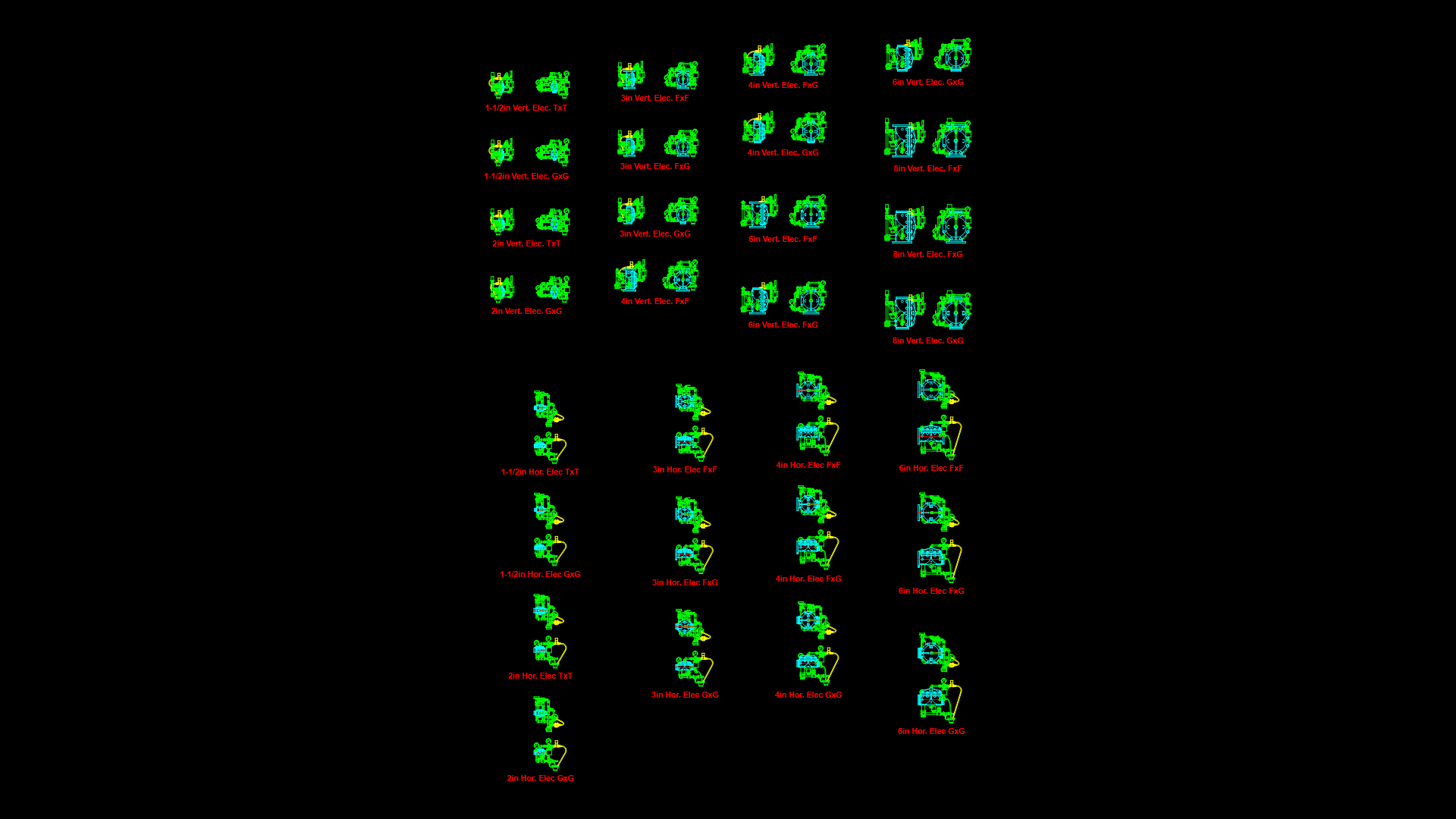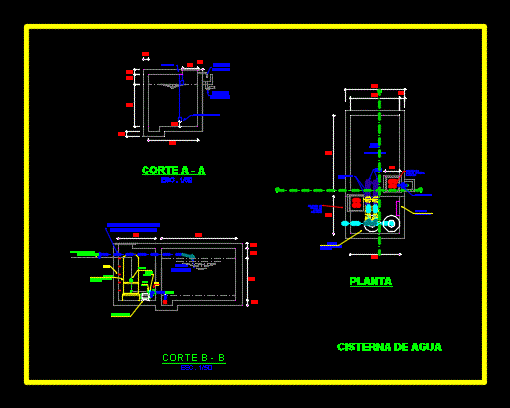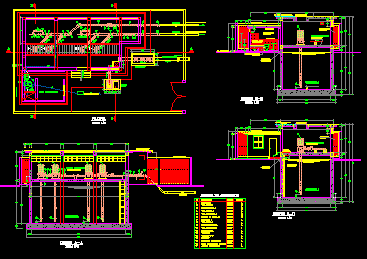Multifamily Evacuation DWG Block for AutoCAD
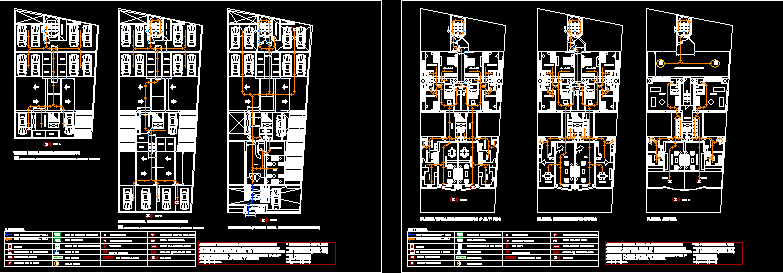
Evacuation plane by disasters – Plants – Simbology
Drawing labels, details, and other text information extracted from the CAD file (Translated from Spanish):
safe zone, In cases, Of earthquakes, do not use, in case of, Earthquake, fire, departure, bedroom, entry, bath, hall, administration, bath, laundry, D. Serv., kitchen, Hall of lift, Area maneuvers, bath, Garbage collection, terrace, dining room, kitchen, laundry, D. Serv., receipt, to be, receipt, to be, bedroom, bath, hall, bedroom, bath, hall, bedroom, Hall of lift, D.E.P., reception, Hall of lift, D.E.P., Cto. Of bombs, D.E.P., dining room, D.E.P., Cto. cleaning, D.E.P., terrace, Sum, bath, Area maneuvers, to be, bath, dinning room, living room, terrace, living room, bedroom, bath, hall, to be, bath, hall, receipt, elevator, dinning room, bedroom, bath, hall, bedroom, bath, bedroom, bath, bedroom, D. Serv., terrace, game room, fitness center, bath, fitness center, game room, terrace, D. Serv., elevator, bath, receipt, laundry, Cto. Maq., Evacuation zone, N.p.t, laundry, bath, Door with door lock, Fire door with door lock, Central fire alarm, Output for cgbvp usage, Fire resistant wall, smoke detector, Temperature detector, Taking of, emergency lights, Caci, Pcf, Pcp, Exit by the emergency ladder, emergency exit, Signs: safe zone in case of earthquake, Flow of external evacuation route, Flow of internal evacuation route, Do not use in the event of an earthquake, extinguisher, Alarm gong push button, Fireproof cabinet, Gci, legend, floor, Departure routes, Meeting area, Floor number, Door with door lock, Fire door with door lock, Central fire alarm, Output for cgbvp usage, Fire resistant wall, smoke detector, Temperature detector, Taking of, emergency lights, Caci, Pcf, Pcp, Exit by the emergency ladder, emergency exit, Signs: safe zone in case of earthquake, Flow of external evacuation route, Flow of internal evacuation route, Do not use in the event of an earthquake, extinguisher, Alarm gong push button, Fireproof cabinet, Gci, legend, floor, Departure routes, Meeting area, Floor number, elevator, D.E.P., Floor plan typical apartments to the floor, Roof plant, Flat floor plans, Second level parking, Semi level, Third level of parking, People, Total capacity people, Capacity level first level of parking people, Capacity in second level of parking people, Capacity in typical floor plan to the people, Capacity in third level of parking people, People, Total capacity people, Capacity level first level of parking people, Capacity in second level of parking people, Capacity in typical floor plan to the people, Capacity in third level of parking people, In the development of the project will develop details of the sprinkler system, note:, In the development of the project will develop details of the sprinkler system, note:, critical route, critical route
Raw text data extracted from CAD file:
| Language | Spanish |
| Drawing Type | Block |
| Category | Mechanical, Electrical & Plumbing (MEP) |
| Additional Screenshots |
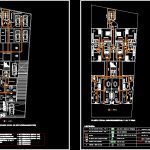 |
| File Type | dwg |
| Materials | |
| Measurement Units | |
| Footprint Area | |
| Building Features | Elevator, Car Parking Lot, Garden / Park |
| Tags | autocad, block, DWG, einrichtungen, evacuation, facilities, gas, gesundheit, l'approvisionnement en eau, la sant, le gaz, machine room, maquinas, maschinenrauminstallations, multifamily, plane, plants, provision, simbology, wasser bestimmung, water |
