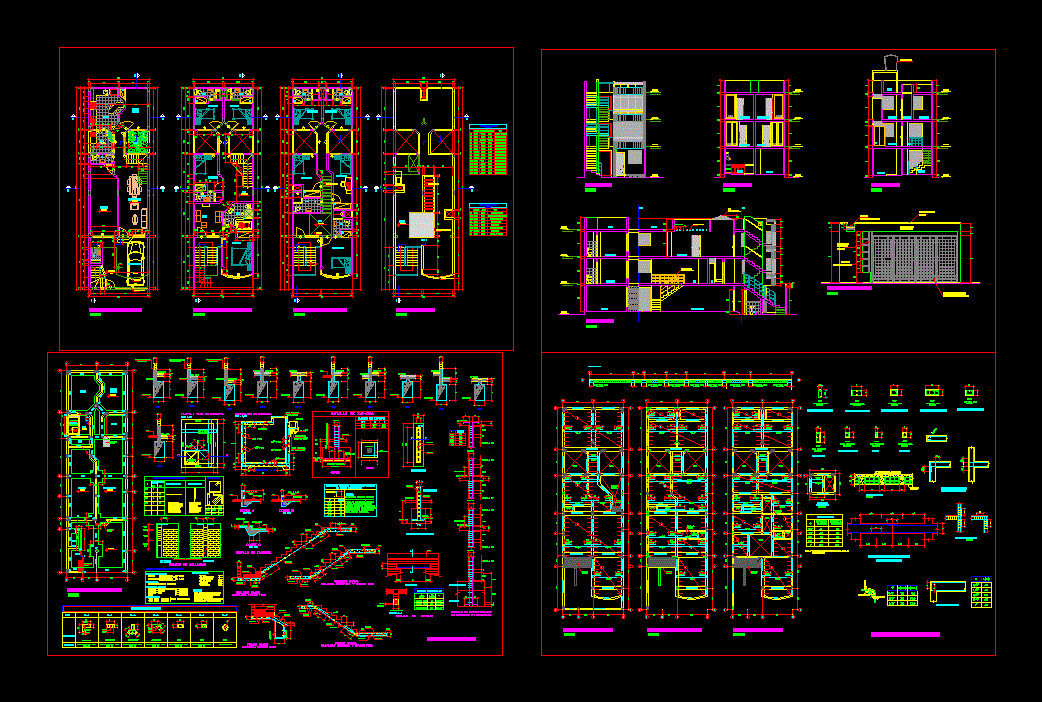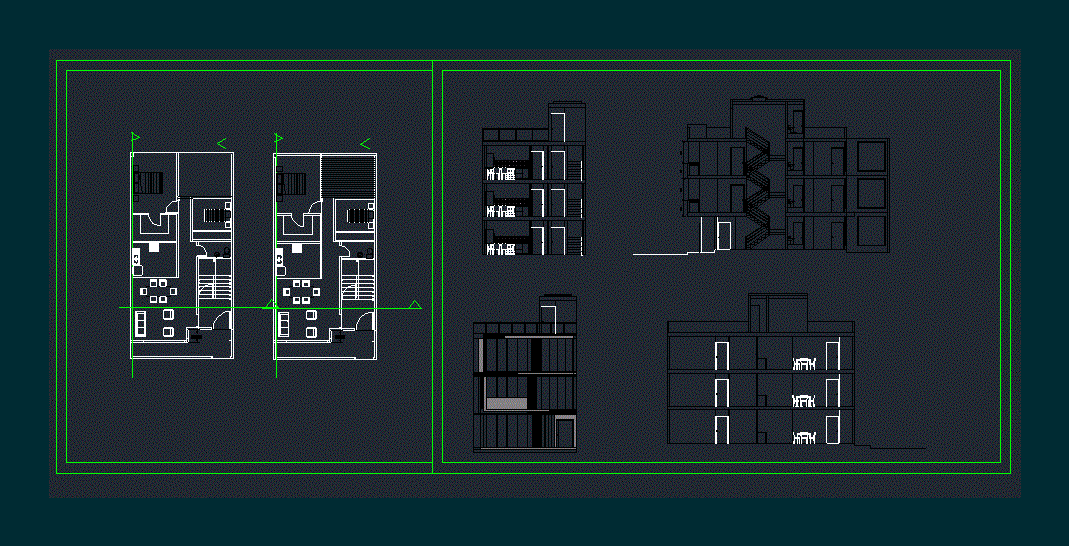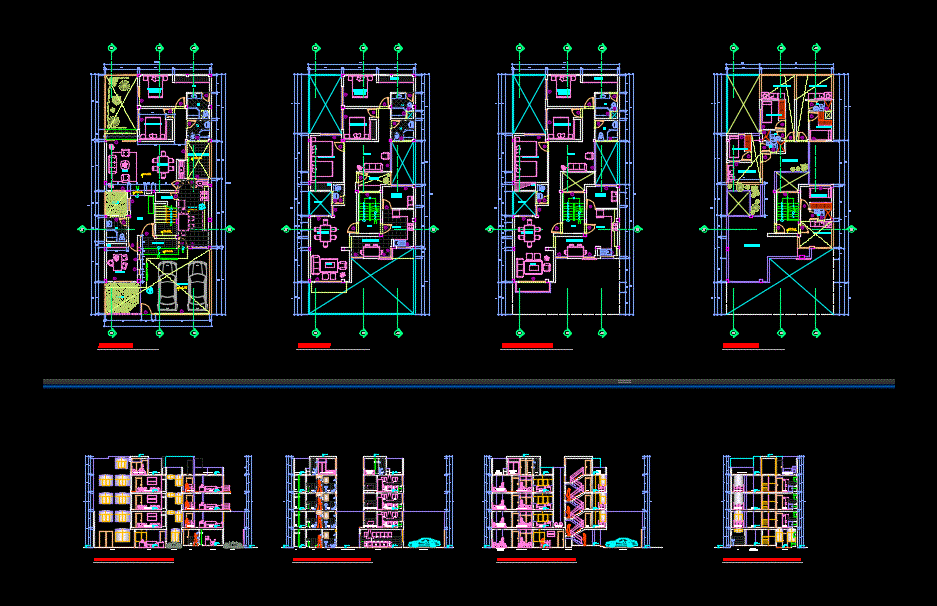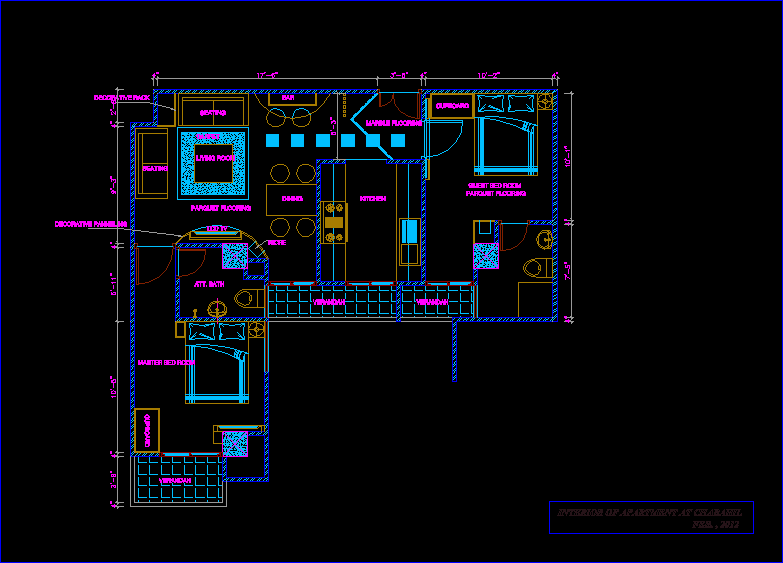Multifamily Housing 2 Level DWG Block for AutoCAD

Plant – cut – facade – Foundation Pile – Structure – Equipment
Drawing labels, details, and other text information extracted from the CAD file (Translated from Spanish):
american standard, porcelain – white, elevation, beam, corrugated iron, standard hooks on rods, in the table shown., longitudinally, on beams, the reinforcement steel used, will be housed in the concrete with standard hooks , which, and beams, should end in, the specified dimensions, and foundation slab, column, note :, long. of, splice, dde column, plate or beam, box vain, width, wood and glass, see cut, height, sill, windows, type, rolling, doors, high, plywood, folding iron grate, openwork iron, trade, living room – dining room, hall, living room, ceramic floor celima, kitchen, living room, patio, gym, roof, plant: first floor, floor: second floor, floor: third floor, floor: roof, bedroom, sshh., proy. teatina, proy. wooden joists, cl., proy. cantilever, landscaped, garden, sh., parking, lift fence, court c – c, npt., court b – b, corridor, dining room, court a – a, lcq., circulation, double row brick, confectioner, tarrajedo and painted, light beige, circular column, terracotta color, structure. of iron and glass, teatina, elevated eternit tank, plant: foundation, bath, dilatation board, filling, step on, foundation of, staircase, cistern, exterior, fill concrete between jagged walls, interior, column top, rest, in columns, abutments, slabs and beams, slabs, columns, beams, overlaps and joints, will be located in the, the joints l, central third., same section., armor in one, will not be spliced, column or support , of light of the slab or, will not be allowed, beam on each side of, splices of reinforcement, rmin., square of lintels, detail of lintels, square of columns, dimension, first section, staircase first floor, second section, staircase second and third floor, second and third floor stairs, foundation, overflow, abutments in columns., concentration detail, first level, according to splices, column, third level, second level, cistern, nj, cut to, npt, nfp, b cut, zardinel detail, x – x cut, stuffing, split stone, box sump, grid, sanitary lid, cistern formwork, wall, sanitary, lid, plant: tank lid, vertical and horizontal joints, filling completely, mortar :, technical specifications, sobrecimiento :, concrete ciclopeo :, resistance, reinforced concrete: , foundation:, concrete – beams, concrete – columns, steel, concrete – reinforced piles, flat beams, lightened, banked beams, col. structural, col. mooring, coverings, shoes, overload :, cut c, according to detail of stirrups., cut, see picture, grille, plant, shoe frame, shoe detail, variable, thickness, cut and and, lifting plate, cut aa , thickness of wall, lightened: first floor, lightened: second floor, lightened: third floor, hollow brick, detail of lightened, of plates and walls of concrete, horizontal reinforcement anchor, detail meeting of beams, the same section., reinforcement , empty, empty, ladder, duct, slab, joists, lightened, joist, court x, lightened for, elevated tank, upper, lower, multifamily housing and commerce, scale, date, mrs. liz alvarado ramirez, structure: lightened, mirella aranda castle, development, location, professional, specialty, project, owner, detail of standard hook, detail of bending of stirrups, columns and beams, foundation plane, structuring plane
Raw text data extracted from CAD file:
| Language | Spanish |
| Drawing Type | Block |
| Category | Condominium |
| Additional Screenshots |
 |
| File Type | dwg |
| Materials | Concrete, Glass, Steel, Wood, Other |
| Measurement Units | Metric |
| Footprint Area | |
| Building Features | Garden / Park, Deck / Patio, Parking |
| Tags | apartment, autocad, block, building, condo, Cut, DWG, eigenverantwortung, equipment, facade, Family, FOUNDATION, group home, grup, Housing, Level, mehrfamilien, multi, multifamily, multifamily housing, ownership, partnerschaft, partnership, pile, plant, structure |








