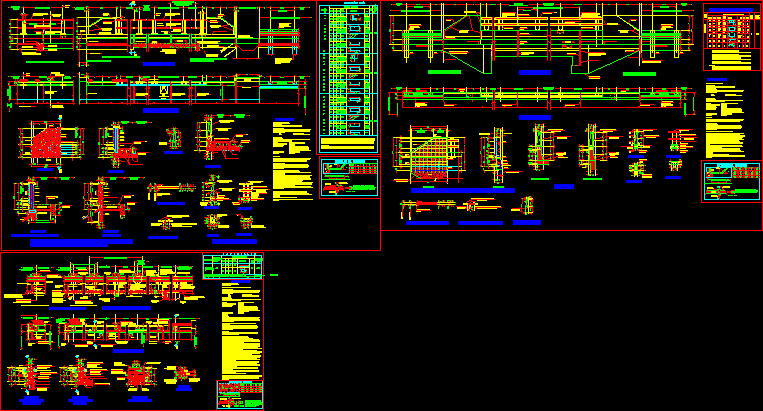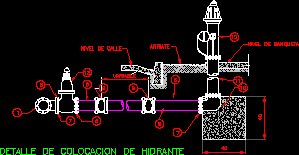Multifamily Housing 25 X 11 M; Plane Foundation Structure DWG Detail for AutoCAD

Details – specifications – sizing – Construction cuts
Drawing labels, details, and other text information extracted from the CAD file (Translated from Spanish):
beam beam, splices, splices, niv, niv, stairway detail, at all levels, level, stirrups, column table, dimension, kind, foundation, esc:, Deposit, railyard, parking lot, according to splices, column, rest, of stirrups in columns with shoes, concentration detail, overcoming, sole, grill, shoe, iron, dimensions, kind, shoe box, typical plant of zapata, esc., long from, splice, rest, column, rest, scale, n.p.t., n.p.t., scale, foundation cut, bending detail of stirrups, in columns beams, note:, net structure, section, plate detail, legend, note:, board plaque area, see plate detail, symbol, variable, section, niv, finished caravista, net structure, note:, n.p.t., scale, semi-ground plant, strapped, sole, shoe detail, according to details of stirrups., grill, esc., sedimentation pit, esc, cistern detail, cut, n.p.t., tank tank cap, esc, Technical specifications, concrete, concrete columns, concrete shoes, resistance of terrain:, concrete cement, reinforced concrete:, concrete beams, resistance, foundation:, development:, concrete cycle:, steel, semisotano overhead:, flat roof, stone, median, maximum, esc., flat roof, first stretch, semi-basement roof, second tranche, stairs, variable, finished caravista, n.f.c., nft., nft., nft., nft., license plate, section, n.f.c., niv, finished caravista, net structure, note:, variable, n.f.c., niv, at all levels, at all levels, background level, beam, mortar:, the horizontal vertical joints. in dilation use expanded polyethylene, a brick mortar for king kong of f’m of filling, free coatings, beams cms, cms columns, lightened cms, ceiling, completely the brick will be of type III con., resistance the compression of, cms shoes, at all levels, note:, in the areas where the foundation, proposal with property of, must fit to bottom level of, proposed foundation., with concrete, additive, together, affirmed basis, cbr, detail of floor in, esc., dilatation meeting, jr. van lot mza. san borja, stair structure, Mrs. myryan lourdes castro manrique, specialty, professional, ing. victor o. bossio martini cip, draft, owner, Location, bach. arqº. adan vasquez n., development:, multifamily housing, scale, sheet:, nov., date, niv, niv, at all levels, level, stirrups, column table, dimension, kind, foundation, esc:, Deposit, railyard, parking lot, according to splices, column, rest, of stirrups in columns with shoes, concentration detail, overcoming, sole, grill, shoe, iron, dimensions, kind, shoe box, typical plant of zapata, esc., long from, splice, rest, column, rest, scale, n.p.t., n.p.t., scale, foundation cut, bending detail of stirrups, in columns beams, note:, net structure, section, plate detail, legend, note:, board plaque area, see plate detail, symbol, variable, section, niv, finished caravista, net structure, note:, n.p.t., scale, semi-ground plant, strapped, sole, variable, shoe detail, thickness, according to details of stirrups., grill, esc., Technical specifications, concrete cement
Raw text data extracted from CAD file:
| Language | Spanish |
| Drawing Type | Detail |
| Category | Construction Details & Systems |
| Additional Screenshots | |
| File Type | dwg |
| Materials | Concrete, Steel |
| Measurement Units | |
| Footprint Area | |
| Building Features | Deck / Patio, Parking, Garden / Park |
| Tags | autocad, cimentacion, construction, cuts, DETAIL, details, DWG, erdbebensicher strukturen, FOUNDATION, Housing, multifamily, multifamily housing, plane, seismic structures, sizing, specifications, structure, strukturen |








