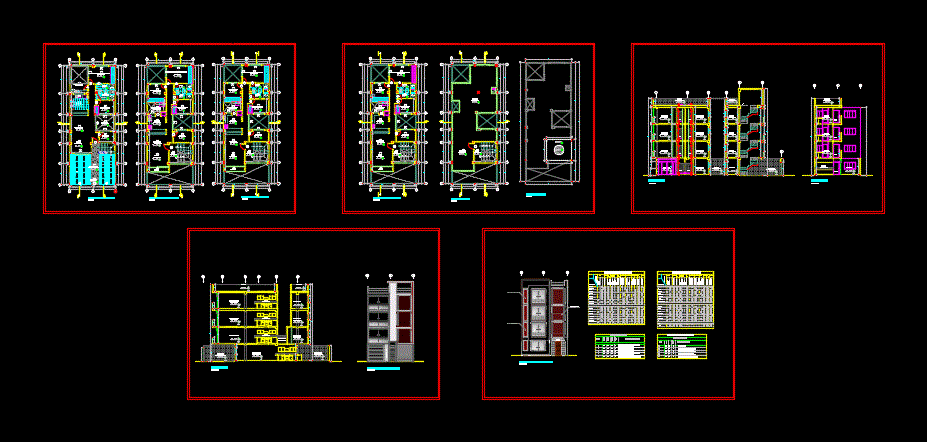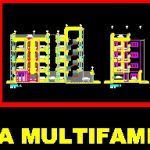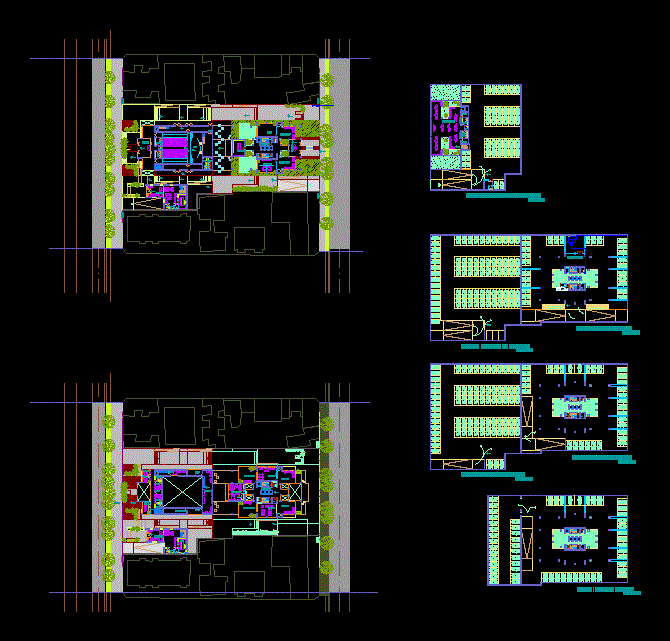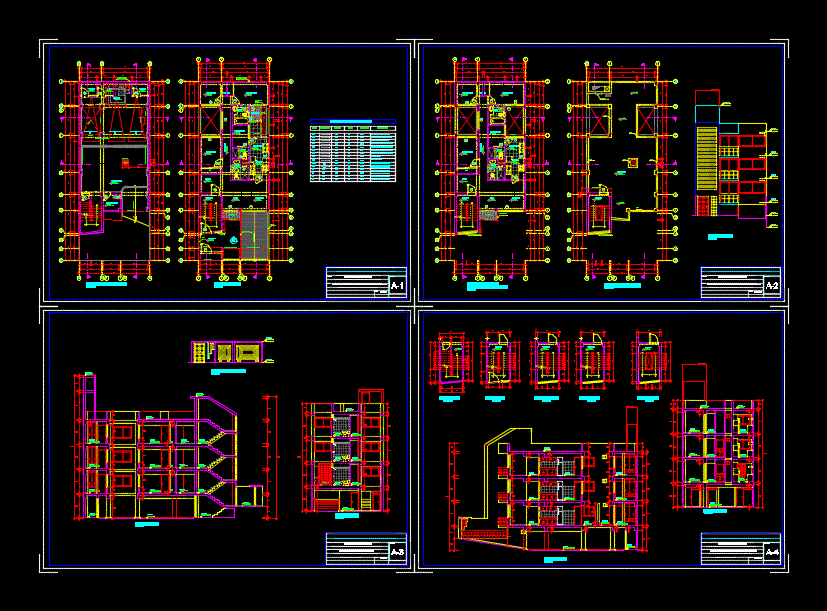Multifamily Housing 3 Levels DWG Section for AutoCAD

Plants – sections – facades – dimensions – designations
Drawing labels, details, and other text information extracted from the CAD file (Translated from Spanish):
unicon, n.p.t., n.p.t, multifamily housing, roof plant, fourth level floor, duct, roof, carport, prefabricated floor tile, laundry, kitchen, bedroom, terrace, dining room, hall, study, s.s.h.h, proy. second level, second level floor, first level floor, entry, living room, dining room, double bedroom, balcony, third level floor, cut, floor ceilings, main elevation, cut a – a, cut b – b, cut c – c, rear elevation, brown color, wooden umbrellas, against, baseboards, ceramic floor, ceramic veneer, finishes, parquet type, wood floor, polished cement, environments, with additive, floors, tarrajeo rubbed, walls, fukurama, stone veneer, slab type, with rodon, aluminum accessories, gray semidouble glass, or similar quality, stainless, first, national, color, national, steel, cedar wood board, counterplate. wood, plastered mortar, first, doors, ceilings, windows, appliances, sanit., exits, electr., victor or similar, in wooden doors, supermate latex, locksmith and yale, others, painting, fora locksmith, painting of finishes , metal frame, fixed fixed glass, parquet flooring, sshh, master bedroom, width, type, remarks, height, quantity, vanity box, paneled wood door, plywood door, iron door, tempered glass screen, aluminum frame – semi-tempered glass, black aluminum accessories, alfeizer, double gray and black aluminum accessories
Raw text data extracted from CAD file:
| Language | Spanish |
| Drawing Type | Section |
| Category | Condominium |
| Additional Screenshots |
 |
| File Type | dwg |
| Materials | Aluminum, Glass, Steel, Wood, Other |
| Measurement Units | Metric |
| Footprint Area | |
| Building Features | |
| Tags | apartment, autocad, building, building departments, condo, designations, dimensions, DWG, eigenverantwortung, facades, Family, group home, grup, Housing, levels, mehrfamilien, multi, multifamily, multifamily housing, ownership, partnerschaft, partnership, plants, section, sections |








