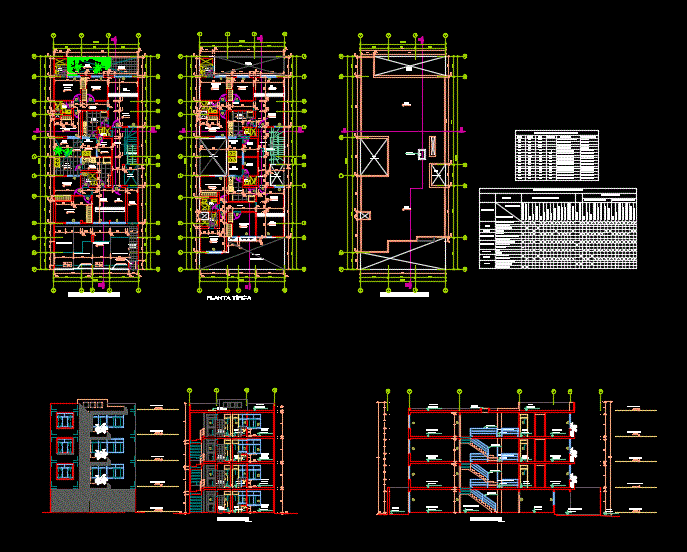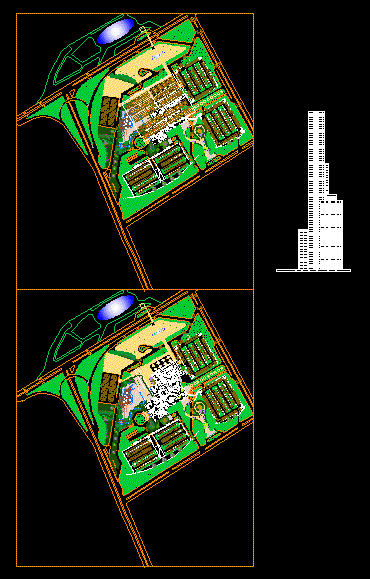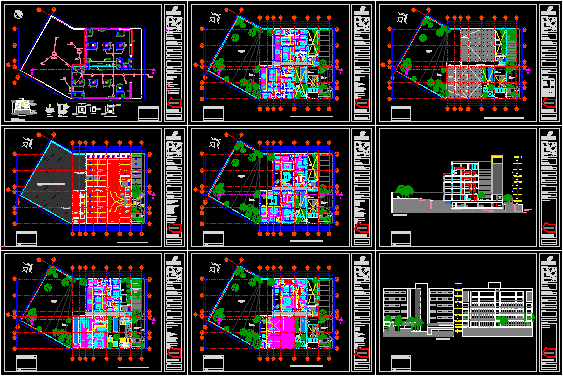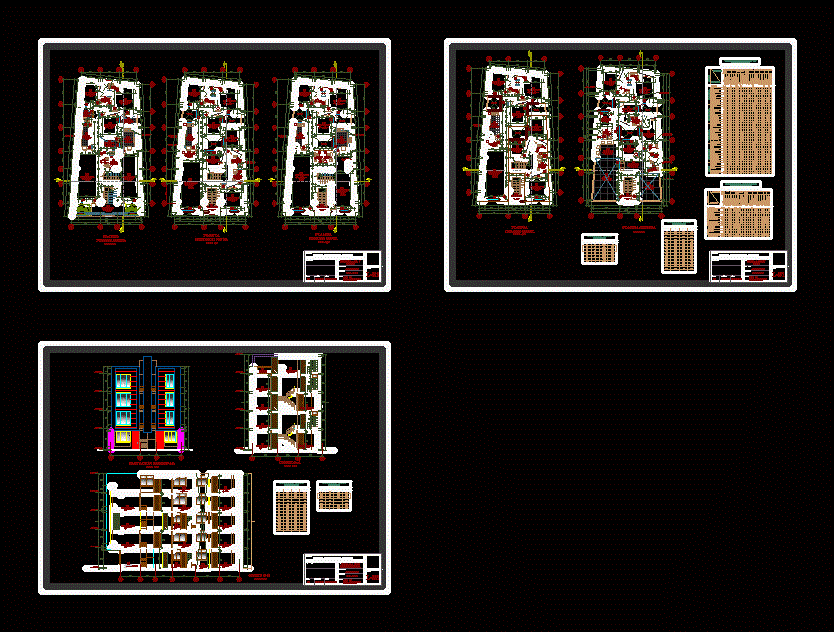Multifamily Housing 3 Levels DWG Section for AutoCAD

plants – sections – facades – dimensions – designations
Drawing labels, details, and other text information extracted from the CAD file (Translated from Spanish):
typical plant, kitchen, parking, air, main, private, common, bedroom, ss.hh, corridor, dining room, room, sewing room, well, service, patio, laundry, cto. of, type staircase, exit projection, passage, well, garden, first floor, entrance, sidewalk, hall, terrace, cat, roof plant, roof, staircase exit, metal lid, cut b – b ‘, first level, second level, ss.hh., fourth level, third level, roof level, seam, room, dining room, cut to – a ‘, staircase – catwalk, metal railing, sidewalk, painting, others, metal railing , metal structure, satin latex, metal bars, department a, fixed-pivoting, fixed-sliding, observations, main entrance, finishes, floors, coatings, countertops, baseboards, ceiling, description, polished granite, burnished cement, ceramic, latex Washable, tarrajeo rubbed, burnished polished cement, polished granite, stone slab, washed granite, plaster, mix, zones, main rooms, ss.hh main, entrance hall, dormit. main, cto. sewing, patio – lavand., hall, common ss.hh, intimate hall, staircase, balcony, floor first floor, painting of finishes, vain, counterplate, wood-glass raw, table vain, high, wide, sill, swing , materials, department b, typical plant, sliding grille, exterior door, metal grate
Raw text data extracted from CAD file:
| Language | Spanish |
| Drawing Type | Section |
| Category | Condominium |
| Additional Screenshots |
 |
| File Type | dwg |
| Materials | Glass, Wood, Other |
| Measurement Units | Metric |
| Footprint Area | |
| Building Features | Garden / Park, Deck / Patio, Parking |
| Tags | apartment, autocad, building, building departments, condo, designations, dimensions, DWG, eigenverantwortung, facades, Family, group home, grup, Housing, levels, mehrfamilien, multi, multifamily, multifamily housing, ownership, partnerschaft, partnership, plants, section, sections |








