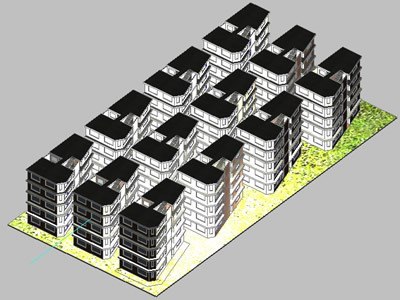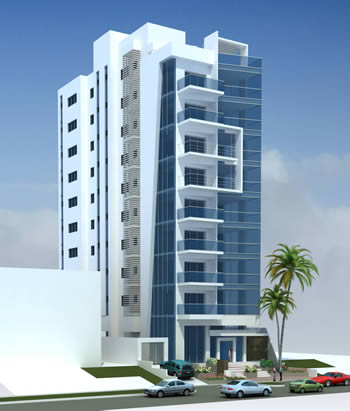Multifamily Housing, 3 Storey DWG Plan for AutoCAD

Facades, sections, measured plans, construction details, installations. 6 detailed drawings.
Drawing labels, details, and other text information extracted from the CAD file (Translated from Spanish):
master bedroom, bedroom, dining room, master bedroom, bedroom, service, dryer, washing machine, sink, contains:, scale:, date:, sheet:, north towers, application of systematic processes, matter, commercial residential complex north towers, draft:, didactic material of studies for third year of the faculty of architecture, content according to the competence standard transitorily approved by commission in August session of the, arq Arming zambrano l., design resp. tec., technical assistant, academic coordinator fac. architecture, drawing equipment, Format:, iso, plant type apartments, academic commission, secular university eloy alfaro de manabi, draft:, area, area, area, type plant, oscar fernando mantuano chávez, jorge luis briones cevallos, luis daniel campuzano lucas, jean carlos cedeño ruperti, tania gómez, robert cano, eder daniel cedeño flowers, academic commission, faculty of, architecture, secular university eloy alfaro de manabi, implantation, service, kitchen, master bedroom, dinning room, living room, work, scale, owner, arq design, resp. technique, date, sanitation, electrical installations, Technical specifications, dinning room, living room, master bedroom, service, porch, kitchen, bedroom, cover line, cistern of aa.pp, plant, facilities, top floor, facilities, scale, reinforced concrete, brick, tile, slab ho ao, wood, plaster painting, recessed, lightpoint, outlet, switch, phone, apply wall, doorbell, measurer, stopcock, register machine, pipe aa.pp., pipe aa.ss., Water Pump, pressure tank, measurer, breaker, TV, downpipe of aa.ss., Location, umiña neighborhood, Street, flavian bird kings, cistern pa, aa.ss, aapp, aa.ss., aa.ss, mzu, cut to ‘, scale, front facade, scale, stair detail, scale, front facade, scale, pillar detail high plant, scale, bedroom, service, kitchen, master bedroom, dinning room, living room, work, scale, owner, arq design, resp. technique, date, dinning room, living room, master bedroom, service, porch, kitchen, bedroom, cover line, low level, top floor, high floor facilities, scale, bedroom, cistern of aa.pp, ground floor facilities, scale, cistern pa, aa.ss, aapp, aa.ss., aa.ss, sanitation, electrical installations, lightpoint, outlet, switch, phone, apply wall, doorbell, measurer, stopcock, register machine, pipe aa.pp., pipe aa.ss., Water Pump, pressure tank, measurer, breaker, TV, downpipe of aa.ss., Technical specifications, reinforced concrete, brick, tile, slab ho ao, wood, plaster painting, recessed, hall, laundry, study, bedroom service, dinning room, kitchen, master bedroom, living room, bedroom, stair detail, scale, front facade, scale, pillar detail high plant, scale, implantation, scale, top floor, scale, high floor facilities, scale, hall, laundry, study, bedroom service, dinning room, kitchen, master bedroom, living room, bedroom, top floor, scale, high floor facilities, scale, front facade, scale, cover line, Location, umiña neighborhood, Street, flavian bird kings, mzu, cut to ‘, scale
Raw text data extracted from CAD file:
| Language | Spanish |
| Drawing Type | Plan |
| Category | Condominium |
| Additional Screenshots |
 |
| File Type | dwg |
| Materials | Concrete, Wood |
| Measurement Units | |
| Footprint Area | |
| Building Features | |
| Tags | apartment, autocad, building, condo, construction, detailed, details, drawings, DWG, eigenverantwortung, facades, Family, group home, grup, Housing, installations, measured, mehrfamilien, multi, multifamily, multifamily housing, ownership, partnerschaft, partnership, plan, plans, sections, storey |








