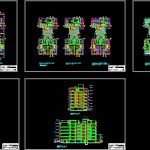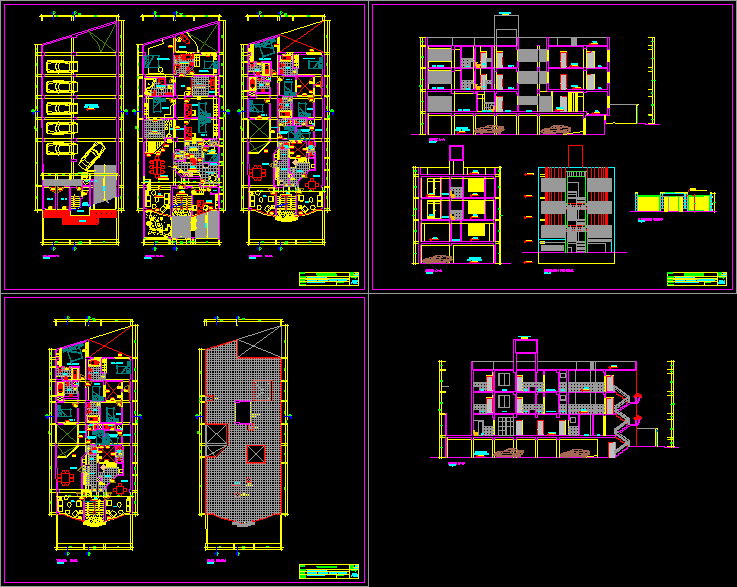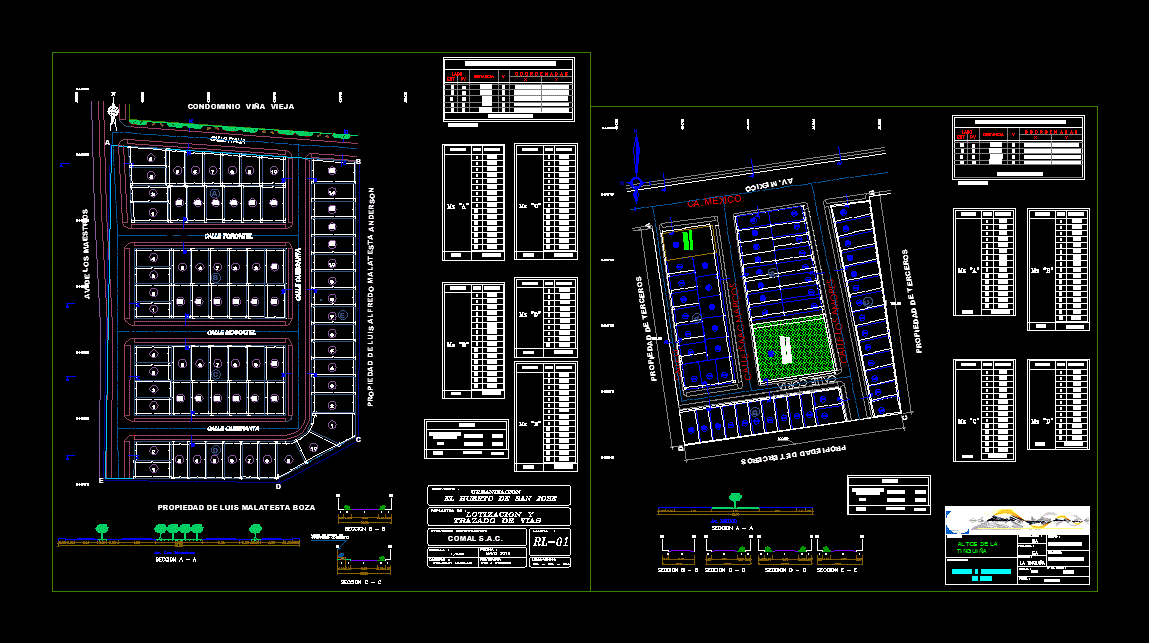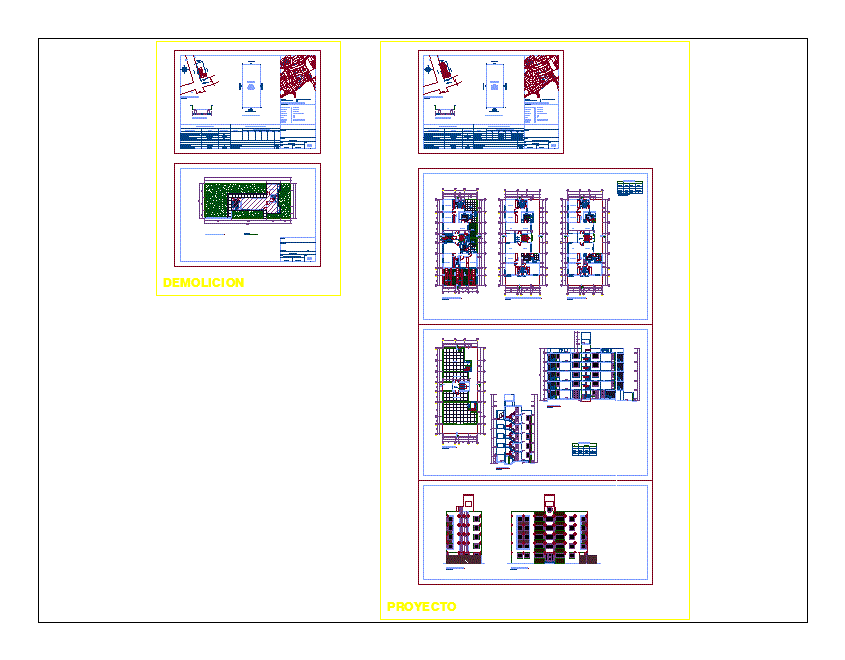Multifamily Housing 5 Levels DWG Block for AutoCAD

Multifamily Housing 5 levels, basement and Services, referred to a residential area of Huanuco.
Drawing labels, details, and other text information extracted from the CAD file (Translated from Spanish):
y.m.s., real estate e.i.r.l., multifamily, project:, owner:, professionals:, date:, scale:, drawing:, description:, architecture, housing, sheet:, urb. San Borja – Dist. san borja, location:, street claude monteverdi, arq. luis miguel malca leon, arq. gary alvaro castillo nuñez, j.c.g. promoter, legal representative:, sr. july caesar gordillo gonzales, dpto., parking, bathroom, visit, room, service, lavand., kitchen, bedroom, living room, machines, room, recep., living, lav., main, terrace, gym, court – d, cut a – a, cut c – c, cut b – b, front elevation, empty, cl., cat ladder, wood, roof, common, roof, roof plant, duplex apartment – second level, floor ceilings , proy. empty, reception, main corridor, diverse, w.cl., hedging, dep., hall, first floor plant, second floor plant, semisotano plant, garbage, dep. of, runner, cto. of, income, proy. first floor, living room, dining room, laundry, hallway, board, floor third floor, fourth floor plant, fifth floor, duplex apartment – first level, semisotano floor, first and second floor, proy. wooden roof, entrance to, basement, folding system, metal door, ramp, sliding system, disabled, access for, wheelchair, elevator for, property limit, residential parking, sidewalk, left by the developer, projection of cistern , proy. second floor, elevated tank, naval navy villa, housing condominium, uzuriaga figueroa, david b., location :, student :, floor :, date :, laminate :, design workshop iv, scale :, architectural distribution and elevations, cut bb and cut cc, cut aa and cut dd
Raw text data extracted from CAD file:
| Language | Spanish |
| Drawing Type | Block |
| Category | Condominium |
| Additional Screenshots |
 |
| File Type | dwg |
| Materials | Wood, Other |
| Measurement Units | Metric |
| Footprint Area | |
| Building Features | Garden / Park, Elevator, Parking |
| Tags | apartment, area, autocad, basement, block, building, condo, DWG, eigenverantwortung, Family, group home, grup, home, house, Housing, huanuco, levels, mehrfamilien, multi, multifamily, multifamily housing, ownership, partnerschaft, partnership, residential, Services |








