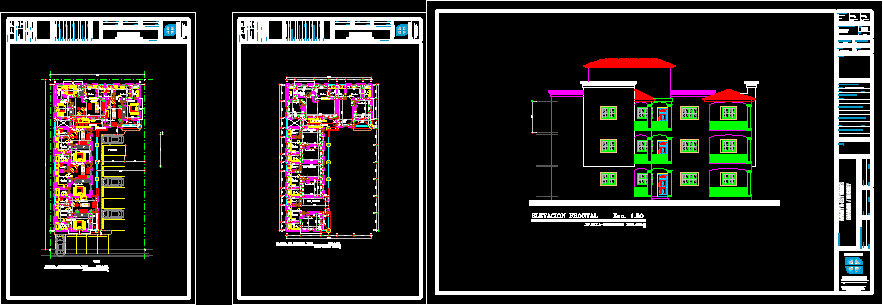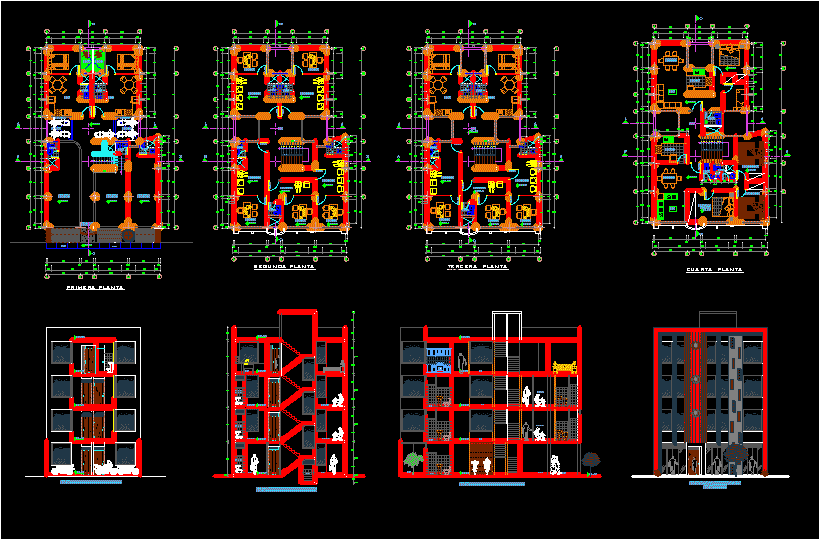Multifamily Housing 8 Levels DWG Block for AutoCAD

BUILDING 8 LEVELS; FURNITURED; WITHPLAT TYPE AND FACADES; WITH PROPER USE OF LAYERS AND COLORS
Drawing labels, details, and other text information extracted from the CAD file (Translated from Spanish):
n.l.a.l, dining room, kitchen, bedroom, study, bedroom, lobby, dining room, kitchen, bedroom, study, bedroom, garden, parking lot, access, vehicular, access, pedestrian, road, garden, bath, boiler, service, boiler, service, dining room, kitchen, bedroom, study, bedroom, lobby, dining room, kitchen, bedroom, study, bedroom, bath, boiler, service, boiler, service, adjoining, dining room, kitchen, bedroom, study, bedroom, lobby, dining room, kitchen, bedroom, study, bedroom, bath, boiler, service, boiler, service, n.p.t, pend., b.a.p., pend., b.a.p., pend., fourth, machines, fourth, machines, fourth, machines, Location, graphic scale, scale, Specifications, notes, draft, home, owner, cadastral key, responsible, approvals, content of the plane, key, seal of approval, date, departments building, back facade, n.p.t finished floor level, b.a.p rainwater drop, level of high slab bed, mexico architects, all units are in meters. mezzanine height of mts. height floor of mts, n.p.t, Location, graphic scale, scale, Specifications, notes, draft, home, owner, cadastral key, responsible, approvals, content of the plane, key, seal of approval, date, departments building, hermenegildo lopez vid, roof plant, n.p.t finished floor level, b.a.p rainwater drop, level of high slab bed, mexico architects, all units are in meters. mezzanine height of mts. height floor of mts, Location, graphic scale, scale, Specifications, notes, draft, home, owner, cadastral key, responsible, approvals, content of the plane, key, seal of approval, date, departments building, low level, n.p.t finished floor level, b.a.p rainwater drop, level of high slab bed, mexico architects, all units are in meters. mezzanine height of mts. height floor of mts, Location, graphic scale, scale, Specifications, notes, draft, home, owner, cadastral key, responsible, approvals, content of the plane, key, seal of approval, date, departments building, hermenegildo lopez vid, south col. good ones, Mexico DF., East facade, n.p.t finished floor level, b.a.p rainwater drop, level of high slab bed, mexico architects, all units are in meters. mezzanine height of mts. height floor of mts, Location, graphic scale, scale, Specifications, notes, draft, home, owner, cadastral key, responsible, approvals, content of the plane, key, seal of approval, date, departments building, front facade, n.p.t finished floor level, b.a.p rainwater drop, level of high slab bed, mexico architects, all units are in meters. mezzanine height of mts. height floor of mts, Location, graphic scale, scale, Specifications, notes, draft, home, owner, cadastral key, responsible, approvals, content of the plane, key, seal of approval, date, departments building, first level plant, n.p.t finished floor level, b.a.p rainwater drop, level of high slab bed, mexico architects, all units are in meters. mezzanine height of mts. height floor of mts, Location, graphic scale, scale, Specifications, notes, draft, home, owner, cadastral key, responsible, approvals, content of the plane, key, seal of approval, date, departments building, plant set, n.p.t finished floor level, b.a.p rainwater drop, level of high slab bed, south, callejon la malinche, mexico architects, all units are in meters. mezzanine height of mts. height floor of mts, n.l.a.l, south, callejon la malinche, south, callejon la malinche, south, callejon la malinche, south, callejon la malinche, south, callejon la malinche, south, callejon la malinche, garden, parking lot, access, vehicular, access, pedestrian, road, garden, adjoining, Location, graphic scale, scale, Specifications, notes, draft, home, owner, cadastral key, responsible, approvals, content of the plane, key, seal of approval, date, departments building, plant set, n.p.t finished floor level, b.a.p rainwater drop, level of high slab bed, south, callejon la malinche, mexico architects, all units are in meters. mezzanine height of mts. height floor of mts, npt
Raw text data extracted from CAD file:
| Language | Spanish |
| Drawing Type | Block |
| Category | Condominium |
| Additional Screenshots |
 |
| File Type | dwg |
| Materials | |
| Measurement Units | |
| Footprint Area | |
| Building Features | Parking, Garden / Park |
| Tags | apartment, autocad, block, building, colors, condo, departments, DWG, eigenverantwortung, facades, Family, group home, grup, Housing, layers, levels, mehrfamilien, multi, multifamily, multifamily housing, ownership, partnerschaft, partnership, proper, type |








