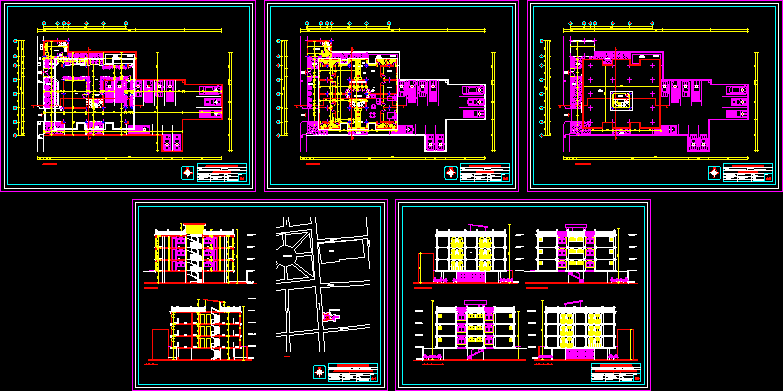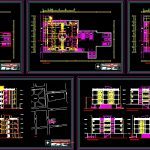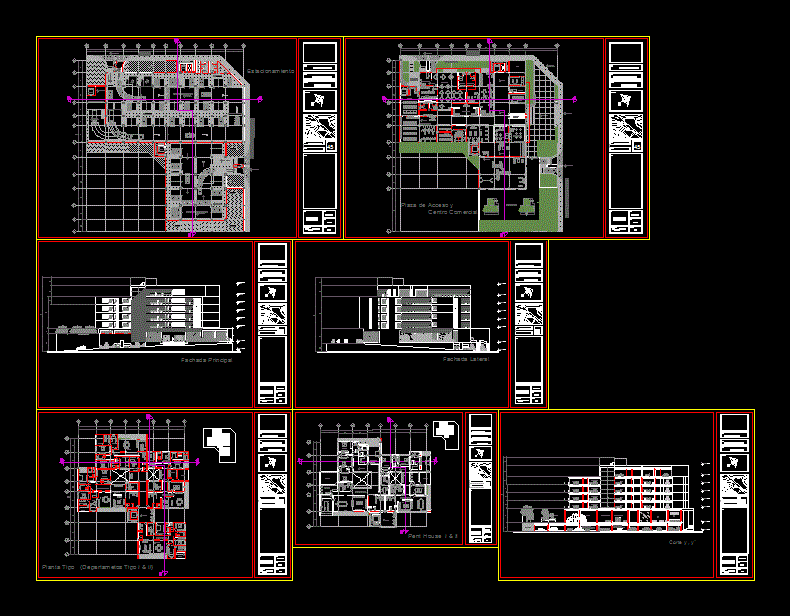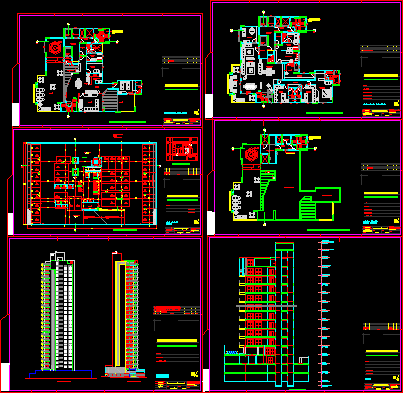Multifamily Housing Building, Colonial Style DWG Block for AutoCAD

APARTMENT BUILDING LOCATED IN HISTORIC LA VICTORIA CITY IN VENEZUELA WERE THE MUNICIPAL ORDINANCES DEMANDED COLONIAL STYLE
Drawing labels, details, and other text information extracted from the CAD file (Translated from Spanish):
kitchen, dining room, living room, bedroom, trunk, north, concierge, lobby, hydropneumatic, laundry, architecture, ground floor, vehicular entrance, green area, architecture plant ceiling, location :, architecture :, structure :, inst. Fire fighting :, inst. electrical: inst. sanitary :, inst. mechanical :, date :, scale :, digitization :, plane :, tco. arq alexi a. echandia, owner: jhon jairo left peralta, blueprint multifamily housing, architecture plant type, architecture plant terrace, architecture f. principal, f. The t. left, f. The t. der F. later, architecture court a-a, court b-b and situacopn-location, elect., water, ornamental post, bedroom concierge, parent church, plaza jose felix rivas, andarraga street, soublette street, guillermo street oviedo, street p.e. arevalo, street liberator, street candelaria, street ribas, situation, arq. nelson bustamante, ing. Teresa b. nava v., terrace, architecture court b – b, architecture court a – a, architecture main façade, architecture façade left side, salon, architecture façade right side, architecture façade back
Raw text data extracted from CAD file:
| Language | Spanish |
| Drawing Type | Block |
| Category | Condominium |
| Additional Screenshots |
 |
| File Type | dwg |
| Materials | Other |
| Measurement Units | Metric |
| Footprint Area | |
| Building Features | |
| Tags | apartment, autocad, block, building, city, colonial, condo, DWG, eigenverantwortung, Family, group home, grup, historic, Housing, la, located, mehrfamilien, multi, multifamily, multifamily housing, municipal, ownership, partnerschaft, partnership, style, Venezuela, victoria |








