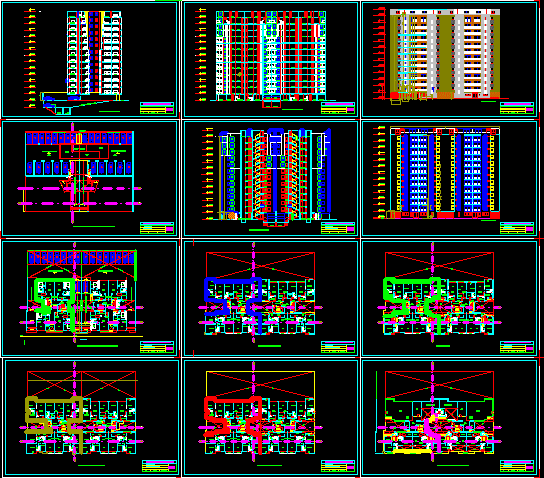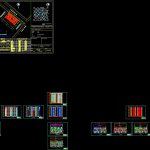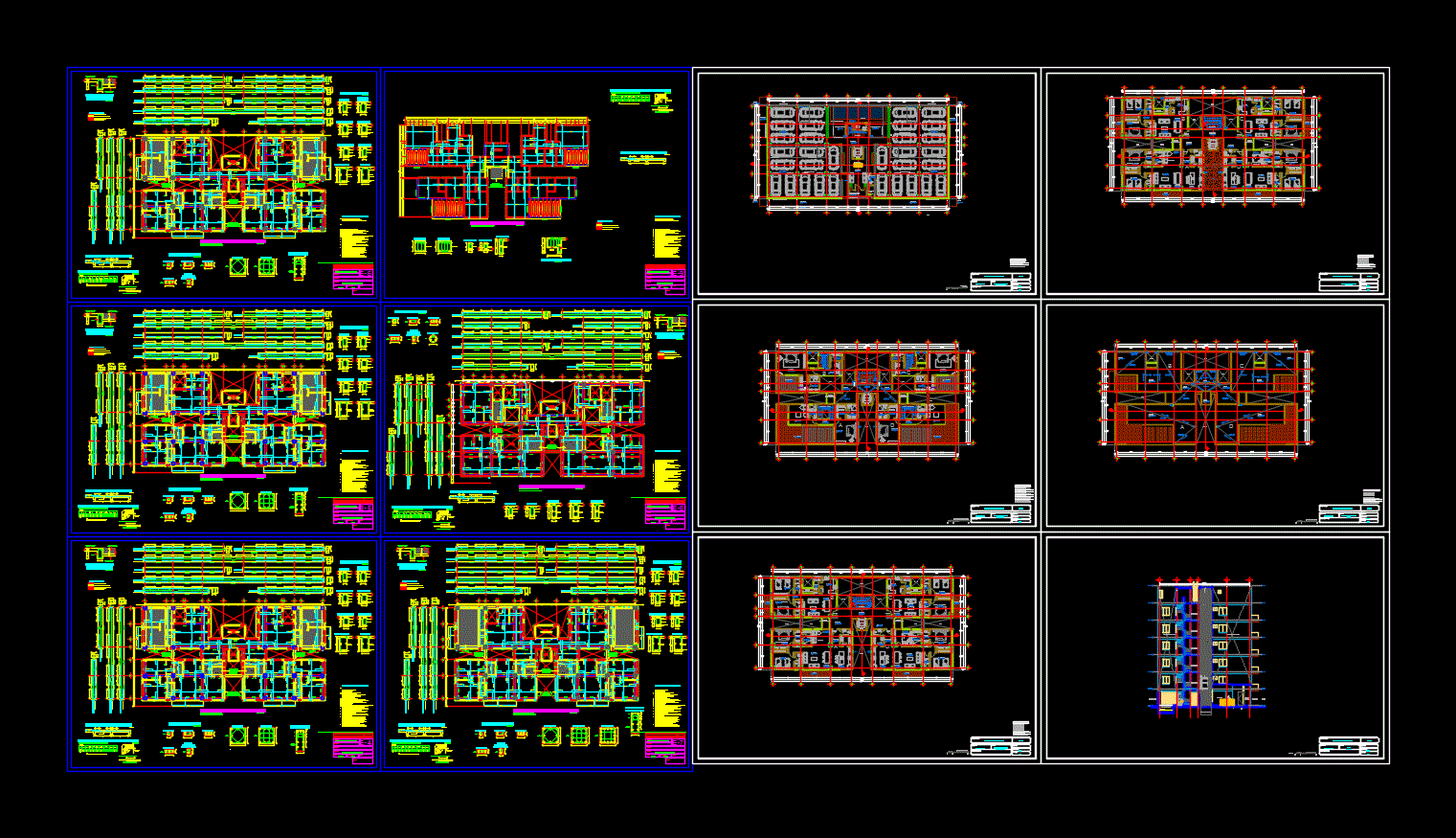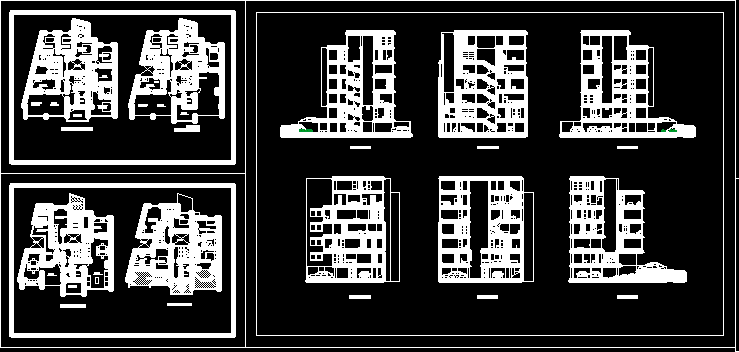Multifamily Housing Building DWG Full Project for AutoCAD

Project multifamily building architectural plans and elevations sections
Drawing labels, details, and other text information extracted from the CAD file (Translated from Spanish):
The m. no, development:, future owner:, multifamily, main elevation, project :, sheet :, scale :, date :, construction company leon sac, professional :, cl, room, lav., kitchen, shs, dining room, area, kitchenete, insulation, hall, elevators, entrance, sidewalk, surveillance, kitch, width of way, first floor, first stage, second stage, board, roof plant, cl., gym, asc, dorm., service, desk, terrace, be, bbq, shadow area, roof, balcony, white, value, magenta, yellow, blue, cyan, green, network, cad, color, cross section aa, cross section bb, rear elevation, parking, rooftop plant duplex and services ., hall, location, floor plan, signature and seal of the project:, signature of the owner :, area lot:, street:, breña, lima, province:, district:, section aa centennial avenue, location map, uses, minimum frontal withdrawal, normative table, parameters, project, free area, total covered area, fourth floor, third p iso, second floor, fifth floor, first floor, floors, construction, total, area of land, location scheme, urban treatment area: ii, my home., generic, jr. flora tristan, zonal trade cz, multifamily housing, sixth floor, seventh floor, eighth floor, ninth floor, tenth floor, normative, multi-family housing building, tenth first floor, tenth second floor, tenth third floor, resid. high density rda, brazil avenue, joan pablo fernandini, general garzon, hospital, child, centenary, nazca, arnaldo marquez, ferreyros, restoration, orbegoso, jr huaraz, castrovirreyna, canterac, elevator hall, ss.hh., elevator, ss.hh, adjoining structure, three stories high, rda, empty projection, vacuum, ceiling eighth level light well removal, ceiling tenth floor light well, ceiling twelfth floor light well, ventilation grid , extractor, longitudinal section cc, bb.qq., basement, ventilation grid projection, aci cistern projection, balcony flown projection
Raw text data extracted from CAD file:
| Language | Spanish |
| Drawing Type | Full Project |
| Category | Condominium |
| Additional Screenshots |
 |
| File Type | dwg |
| Materials | Other |
| Measurement Units | Metric |
| Footprint Area | |
| Building Features | Garden / Park, Elevator, Parking |
| Tags | apartment, architectural, autocad, building, condo, DWG, eigenverantwortung, elevations, Family, full, group home, grup, Housing, mehrfamilien, multi, multifamily, multifamily housing, ownership, partnerschaft, partnership, plans, Project, sections |








