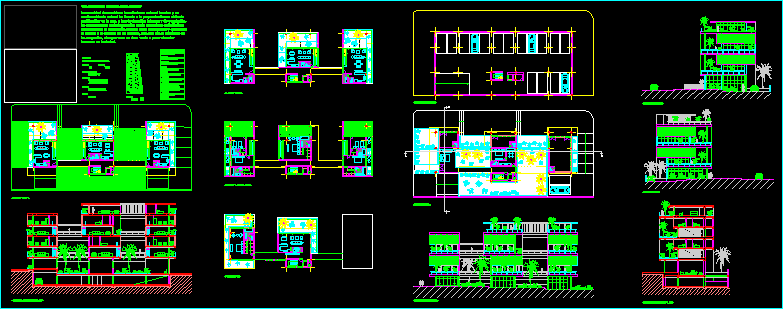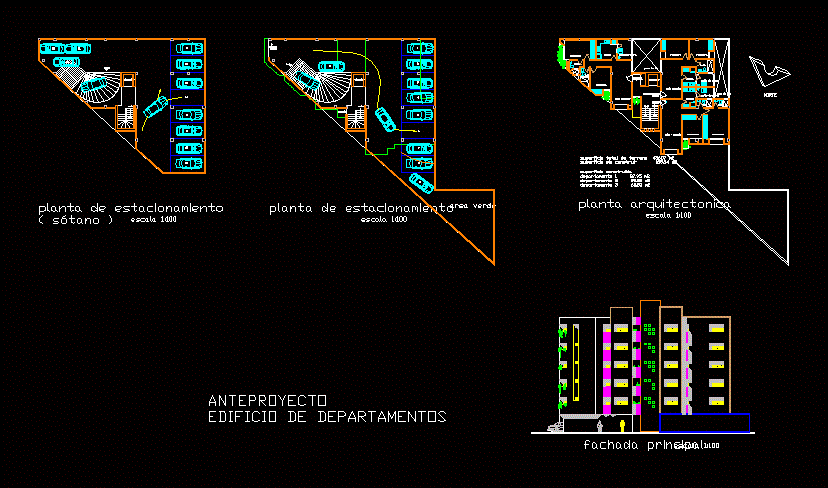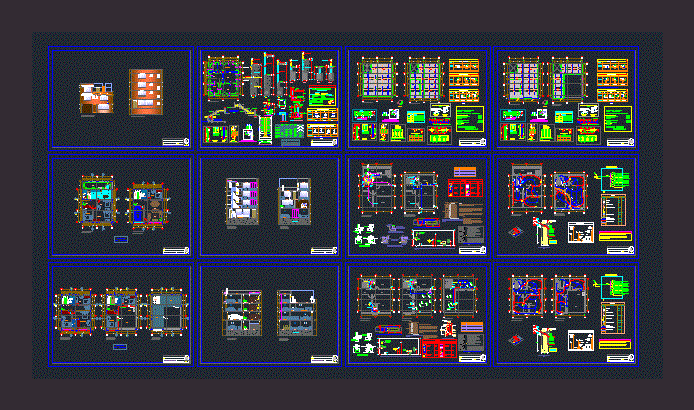Multifamily Housing In Charlotte, Caracas DWG Block for AutoCAD
ADVERTISEMENT

ADVERTISEMENT
A natural environment in the city. Full Technical Drawings.
Drawing labels, details, and other text information extracted from the CAD file (Translated from Spanish):
teachers :, student :, stacy figueira, multifamily housing, carnet :, date :, quarter ene-mar, scale :, design iv, silvia soonets, alejandro vegas, location :, av. main of the carlota, plot :, alejandro vega, -storage-, table of construction areas, type of zoning :, total area of the land:, total area of location:, current location area:, total construction area:, current construction area:, number of apartments :, area of the apartment type :, low-floor, -penthouse-, -fachada norte-, -fachada sud-, -fachada principal-, – transversal section bb ‘-, – corte longitudinal aa ‘-, penthouse area:
Raw text data extracted from CAD file:
| Language | Spanish |
| Drawing Type | Block |
| Category | Condominium |
| Additional Screenshots |
 |
| File Type | dwg |
| Materials | Other |
| Measurement Units | Metric |
| Footprint Area | |
| Building Features | Deck / Patio |
| Tags | apartment, autocad, block, building, caracas, city, condo, drawings, DWG, eigenverantwortung, environment, Family, full, group home, grup, Housing, mehrfamilien, multi, multifamily, multifamily housing, natural, ownership, partnerschaft, partnership, technical |








