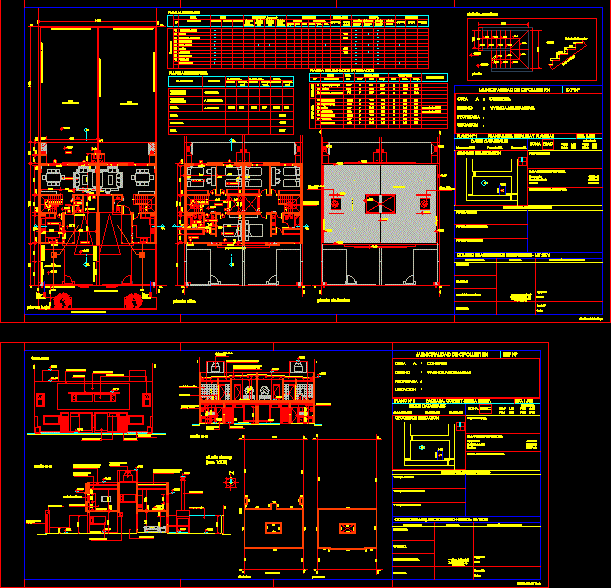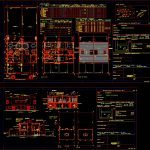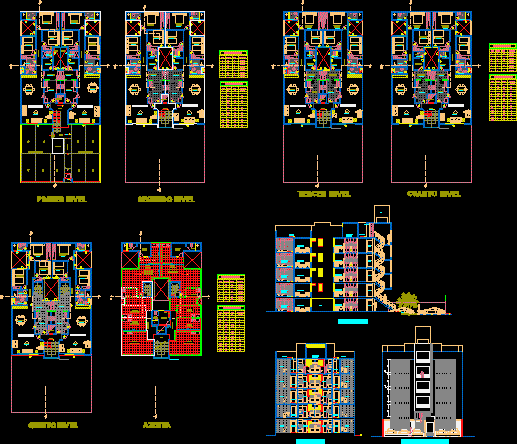Multifamily Housing, Duplex DWG Block for AutoCAD

Traditional style, single lot
Drawing labels, details, and other text information extracted from the CAD file (Translated from Spanish):
lm., em., regulatory path to build., inner courtyard, ground floor., empty., projection concrete tile., top floor., work to:, destination:, owner:, location:, cadastral data, location sketch , zone, fot, fos, arq. fernando menichelli, build., multifamily housing., section g., assisted design yuyo, adopted., exclusive use of the municipality of cipolletti., professional task., professional., intervention school or council., project., calculation., direction of work., executor., date:, balance of surfaces., municipal observations., sup plot, sup total cover, sup free, upper floor, designation, lighting and ventilation sheet, local, bedroom, kitchen-laundry, bathroom, living-dining room, ground floor, observations, area, lighting, ventilation, coef., nec., adop., surface sheet., class of work., existing with, ground floor., cover, surfaces., antecedents., existing without, new., total., of plot., free., built., to enumerate., to build., upper floor., semicub., courtyard-absorbent-ground, patio, access, garage, covered with sheet metal. , suspended ceiling of plates type durlock, ceramic coating., ceramic floor., plastic coating color, concrete tile, color aluminum joinery, color fine plaster., ceramic tile., h º a º slab, stair detail., master key and regulatory meter., distributor, new work., room sheet., floors., ceramic , thick, wood, carpet, low, cladding, interior, coarse, fine, exterior, joint, rasada, ceilings, paintings, latex with, applied., suspended., plaster, other, mad., durl., cladding, height ., walls, ceiling, exterior, enduido, fixer, silicone, carpentry, aluminum, sheet metal, antebaño, dressing room, distributor, in mts., roofing plant, facade, cut aa, ee cut, sheet metal door, hydrofugo zocalo, a network, rain gutter, ceramic slab, interior doors type plate, plant, cut, glass, wood – dark red, metal chimney, color aluminum carpentry, sheet metal and expanded metal grating
Raw text data extracted from CAD file:
| Language | Spanish |
| Drawing Type | Block |
| Category | Condominium |
| Additional Screenshots |
 |
| File Type | dwg |
| Materials | Aluminum, Concrete, Glass, Plastic, Wood, Other |
| Measurement Units | Metric |
| Footprint Area | |
| Building Features | Deck / Patio, Garage |
| Tags | apartment, autocad, block, building, condo, duplex, DWG, eigenverantwortung, Family, group home, grup, HOUSES, Housing, lot, mehrfamilien, multi, multifamily, multifamily housing, ownership, partnerschaft, partnership, projects houses, single, style, traditional |








