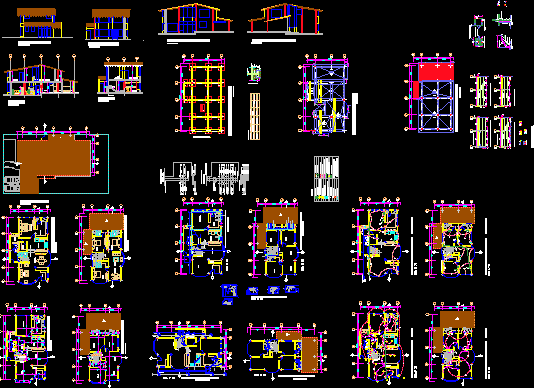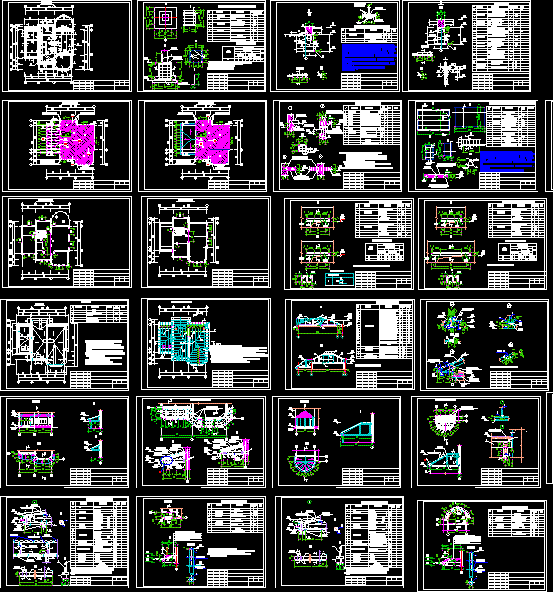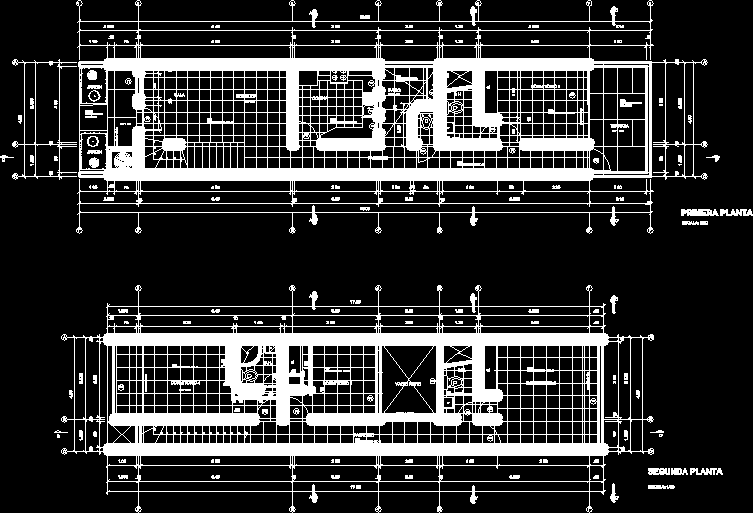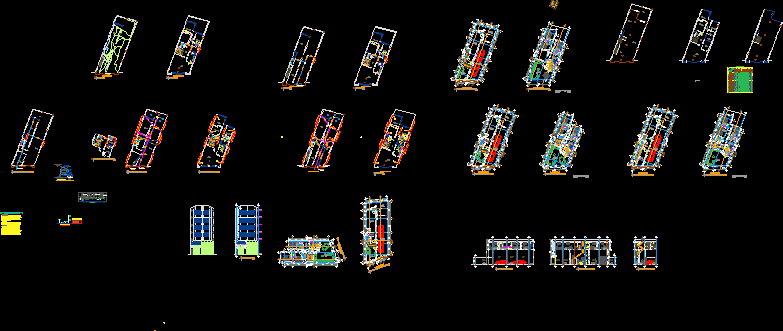Multifamily Housing DWG Block for AutoCAD

Multifamily housing with 4 rooms and 3 bathrooms – Service area – Living room – Kitchen – Dining room -In two levels
Drawing labels, details, and other text information extracted from the CAD file (Translated from Spanish):
project:, owner:, jenny martinez, architect :, content :, memo alvarado, single-family home, san cristobal. edo tachira, ground floor furnished -, construction area :, location :, scale :, date :, digitalization, sheet :, north :, furnished upper floor, red orlando, bounded plant -, drawing :, plant with furniture, sanitary installations – , indicated, sewage, structure – foundations, roof plant, facades, black water detail, sanitary facilities, structural details, roof structure, stair detail, pond, bounded ground floor – bounded upper floor, cuts, tv, structure mezzanine, electrical outlets, electrical installations, lamps, white water, living room, dining room, kitchen, cupboard, room. ppal., vestier, bathroom, hall, offices, living room, study, garbage, gas, bounded ground floor, bounded upper floor, furnished ground floor, a -a ‘court, living room, rear facade, main facade, right side facade , left side facade, b-b ‘cut, ground floor sanitary installations, high floor sanitary facilities, high floor electrical installations, ground floor electrical installations, heater, hydropneumatic, rush – cloaca, street, a cant, cadafe, special outlet , lighting, main board, general use, ground floor, top floor, main switch, secondary board, to secondary board, phase bars, neutral bars, comes from the main board, water heater, legend, power cord, switch simple, wall lamp, air conditioning, reservation, comes from the network of cadafe, point phone, point tv or internet, tryway switch, double switch, intercom push button, intercom, all outlets with ground connection, wiring, armor, foundation type, foundations box, dimensions, pedestal height, shoe height, foundation section detail, spacer beam , footing, foundations index floor, roof cover, roof structure plant, floor mezzanine floor, stair section, cross section mezzanine section vcc, typical mooring beam section, typical load beam section, cross section mezzanine section vc, section mezzanine beam goes, load beam, level floor, column section, pond plant, pond section, mezzanine, roof, column detail
Raw text data extracted from CAD file:
| Language | Spanish |
| Drawing Type | Block |
| Category | House |
| Additional Screenshots |
 |
| File Type | dwg |
| Materials | Other |
| Measurement Units | Imperial |
| Footprint Area | |
| Building Features | |
| Tags | apartamento, apartment, appartement, area, aufenthalt, autocad, bathrooms, block, casa, chalet, dining, dwelling unit, DWG, haus, house, Housing, kitchen, living, logement, maison, multifamily, residên, residence, room, rooms, service, unidade de moradia, villa, wohnung, wohnung einheit |








