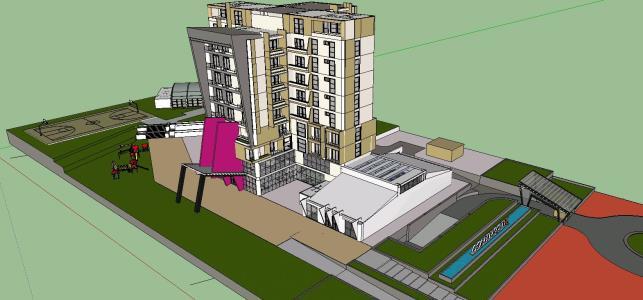Multifamily Housing DWG Block for AutoCAD
ADVERTISEMENT

ADVERTISEMENT
Multifamily complex with type triplex apartments; commercial area, parking and green area
Drawing labels, details, and other text information extracted from the CAD file (Translated from Spanish):
urban level street level, second level urban plant, housing plant, trunk, room of uses, multiples, note, ramirez, b. yerhiverlys, andreina, zoom plot to intervene, date, scale:, living room a, living room b, kitchen a, kitchen b, bathrooms
Raw text data extracted from CAD file:
| Language | Spanish |
| Drawing Type | Block |
| Category | Condominium |
| Additional Screenshots | |
| File Type | dwg |
| Materials | Other |
| Measurement Units | Metric |
| Footprint Area | |
| Building Features | Garden / Park, Parking |
| Tags | apartment, apartments, area, autocad, block, building, commercial, complex, condo, DWG, eigenverantwortung, Family, green, group home, grup, Housing, mehrfamilien, multi, multifamily, multifamily housing, ownership, parking, partnerschaft, partnership, triplex, type |








